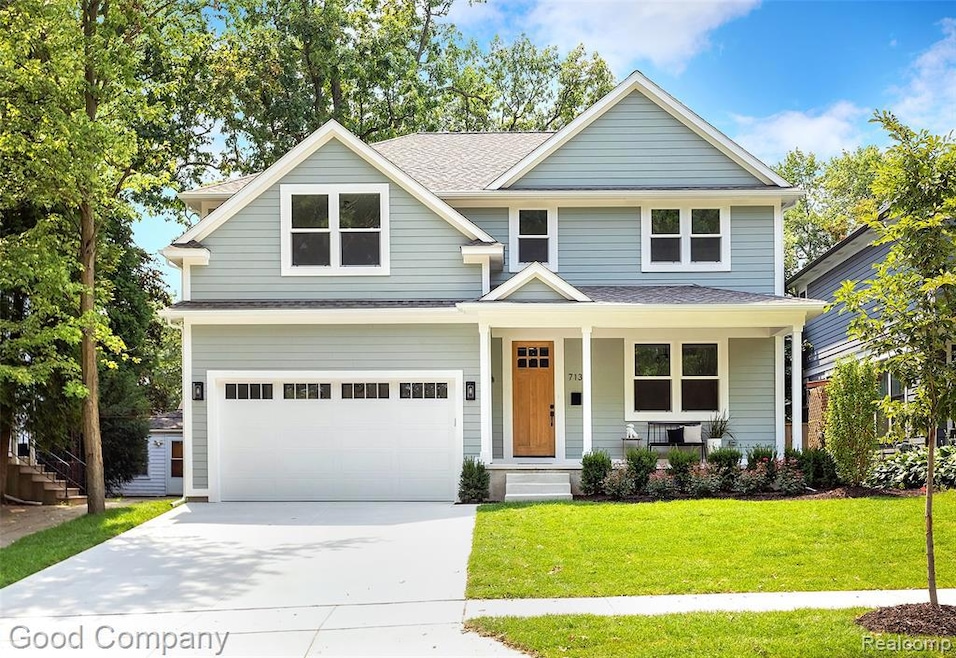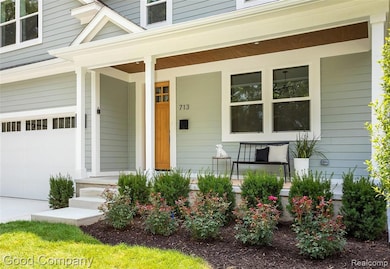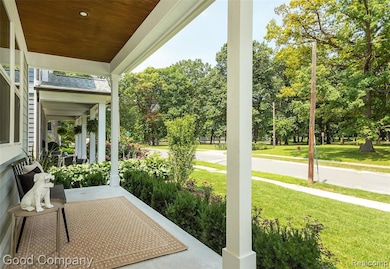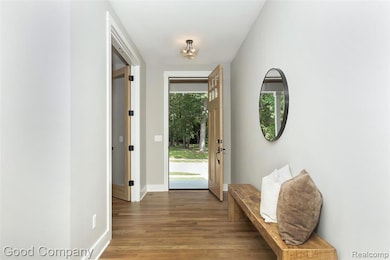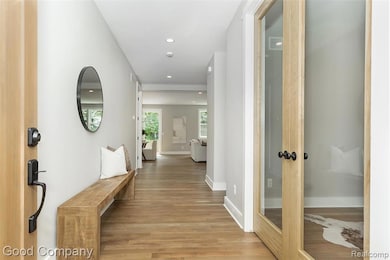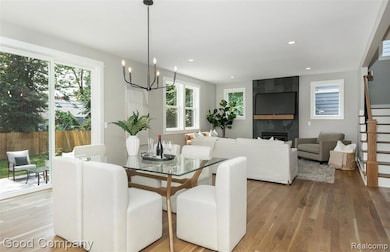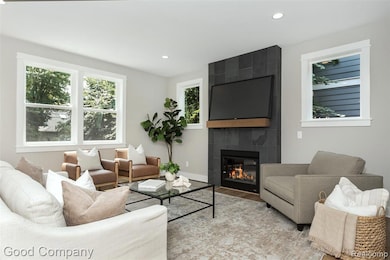713 W Farnum Ave Royal Oak, MI 48067
Estimated payment $6,299/month
Highlights
- New Construction
- Colonial Architecture
- Wine Refrigerator
- Northwood Elementary School Rated A-
- Mud Room
- 3-minute walk to Meininger Park
About This Home
Welcome to 713 W Farnum! This stunning new construction home in the desirable Northwood elementary school district, walkable to downtown Royal Oak and overlooking a beautiful park. The covered front porch leading into the home opens up to the oversized foyer. Hardwood floors flow throughout the first floor. Step into the heart of the home, a meticulously designed kitchen with stainless steel appliances complete with a walk in pantry. From quartz countertops, to a beautiful eat in island and tile backsplash, no small detail was missed here. The open concept first floor includes an office or flex space, a powder room, and mudroom with direct access to the 2 car attached garage. Upstairs, the master suite awaits with a walk in closet and a spa-like master bathroom featuring a soaker tub. Three additional bedroom suites complete the upper level, each offering its own private full bathroom. Three bedrooms boast elegant tray ceilings. The laundry room with front load washer and dryers complete the second floor. The extra deep lower level offers potential for added living space with generous storage, and is pre-plumbed for a full bath and bar. Outside, the stamped concrete patio overlooks the backyard with irrigation, enclosed by a natural wood privacy fence, offering a serene retreat in the heart of the neighborhood. Don't miss the chance to make this home yours.
Home Details
Home Type
- Single Family
Est. Annual Taxes
Year Built
- Built in 2025 | New Construction
Lot Details
- 6,098 Sq Ft Lot
- Lot Dimensions are 50x120
- Back Yard Fenced
Home Design
- Colonial Architecture
- Poured Concrete
Interior Spaces
- 2,950 Sq Ft Home
- 2-Story Property
- Mud Room
- Living Room with Fireplace
Kitchen
- Walk-In Pantry
- Free-Standing Gas Range
- Microwave
- Wine Refrigerator
- Stainless Steel Appliances
- Disposal
Bedrooms and Bathrooms
- 4 Bedrooms
Laundry
- Laundry Room
- Dryer
- Washer
Unfinished Basement
- Sump Pump
- Basement Window Egress
Parking
- 2 Car Attached Garage
- Front Facing Garage
- Garage Door Opener
Outdoor Features
- Covered Patio or Porch
- Exterior Lighting
Location
- Ground Level
Utilities
- Forced Air Heating System
- Heating System Uses Natural Gas
Listing and Financial Details
- Home warranty included in the sale of the property
- Assessor Parcel Number 2516452002
Community Details
Overview
- No Home Owners Association
- Edgewood Park Royal Oak Subdivision
Amenities
- Laundry Facilities
Map
Home Values in the Area
Average Home Value in this Area
Tax History
| Year | Tax Paid | Tax Assessment Tax Assessment Total Assessment is a certain percentage of the fair market value that is determined by local assessors to be the total taxable value of land and additions on the property. | Land | Improvement |
|---|---|---|---|---|
| 2024 | $2,328 | $134,940 | $0 | $0 |
| 2022 | $2,751 | $122,600 | $0 | $0 |
| 2020 | $2,262 | $104,520 | $0 | $0 |
| 2018 | $2,751 | $90,500 | $0 | $0 |
| 2017 | $2,644 | $90,500 | $0 | $0 |
| 2015 | -- | $78,400 | $0 | $0 |
| 2014 | -- | $72,450 | $0 | $0 |
| 2011 | -- | $67,030 | $0 | $0 |
Property History
| Date | Event | Price | List to Sale | Price per Sq Ft |
|---|---|---|---|---|
| 09/09/2025 09/09/25 | Price Changed | $1,149,000 | -4.2% | $389 / Sq Ft |
| 08/05/2025 08/05/25 | For Sale | $1,199,000 | -- | $406 / Sq Ft |
Purchase History
| Date | Type | Sale Price | Title Company |
|---|---|---|---|
| Warranty Deed | $245,000 | Alliance Title |
Source: Realcomp
MLS Number: 20251023615
APN: 25-16-452-002
- 402 N West St
- 506 Hilldale Dr
- 908 N Maple Ave
- 414 Oakland Ave
- 312 Park Ave
- 640 W 11 Mile Rd
- 642 W 11 Mile Rd
- 1051 N Sherman Dr Unit 19
- 410 Crane Ave
- 300 Baker St
- 606 Catalpa Dr
- 934 Lockwood Rd
- 212 S Maple Ave
- 206 N Washington Ave
- 400 Josephine Ave
- 1027 W Eleven Mile Rd
- 1028 Edgewood Dr
- 100 N Center St Unit 404
- 1320 Hartrick Ave
- 334 S Laurel St
- 220 N Maple Ave
- 516 N West St
- 538-594 N Sherman Dr
- 100 N Unit 301
- 330 Oakland Ave Unit 102
- 622 W 11 Mile Rd
- 105 Laurel Ct Unit D
- 105 Laurel Ct Unit B
- 435 N Washington Ave
- 314 Oakland Ave
- 201 N Lafayette Ave
- 1115-1231 W Farnum Ave
- 526 N Washington Ave
- 214-226 W Farnum Ave
- 211 N Washington Ave
- 601 N Main St
- 220 Oakdale St
- 1013 Lawndale Dr
- 318 Catalpa Dr
- 320 Catalpa Dr
