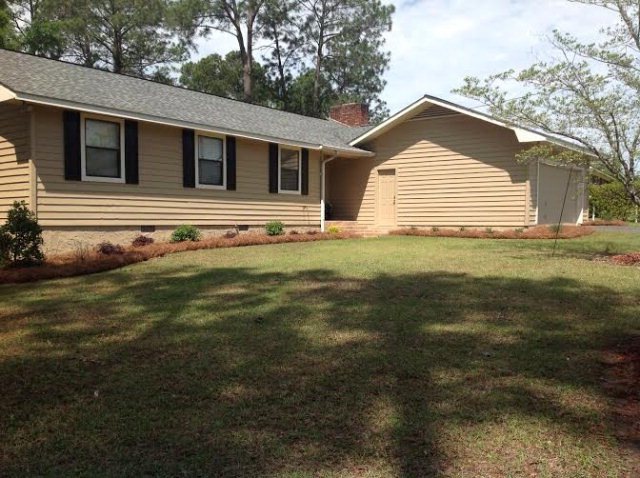713 Waldroup Ave Douglas, GA 31535
Estimated Value: $201,283
3
Beds
2
Baths
1,665
Sq Ft
$121/Sq Ft
Est. Value
Highlights
- Wood Flooring
- 2 Car Attached Garage
- Outdoor Storage
- Fireplace
- Patio
About This Home
As of April 2016This 3BR/2BA is move in ready and is in excellent condition. The kitchen has custom cabinets, tile floors, granite countertops and stainless appliances. The master has a walk-in closet and granite vanity. The living room and dining room have carpet, kitchen and bathrooms ceramic tile and the bedrooms and hall wood floors. Enjoy this summer on the patio and plenty of storage in the outbuilding.
Home Details
Home Type
- Single Family
Est. Annual Taxes
- $983
Lot Details
- 0.62 Acre Lot
Parking
- 2 Car Attached Garage
Interior Spaces
- 1,665 Sq Ft Home
- Fireplace
- Crawl Space
Kitchen
- Electric Cooktop
- Microwave
- Dishwasher
- Trash Compactor
Flooring
- Wood
- Carpet
Bedrooms and Bathrooms
- 3 Bedrooms
- 2 Bathrooms
Outdoor Features
- Patio
- Outdoor Storage
- Utility Building
Schools
- Eastside Elementary School
- Coffee County Middle School
- Coffee High School
Utilities
- Propane
- Electric Water Heater
Ownership History
Date
Name
Owned For
Owner Type
Purchase Details
Listed on
Apr 30, 2015
Closed on
Apr 29, 2016
Sold by
Chaney Jacqueline H
Bought by
Peacock Coleman and Peacock Bonnie G
List Price
$129,900
Sold Price
$107,000
Premium/Discount to List
-$22,900
-17.63%
Current Estimated Value
Home Financials for this Owner
Home Financials are based on the most recent Mortgage that was taken out on this home.
Estimated Appreciation
$94,283
Avg. Annual Appreciation
6.80%
Create a Home Valuation Report for This Property
The Home Valuation Report is an in-depth analysis detailing your home's value as well as a comparison with similar homes in the area
Home Values in the Area
Average Home Value in this Area
Purchase History
| Date | Buyer | Sale Price | Title Company |
|---|---|---|---|
| Peacock Coleman | $107,000 | -- |
Source: Public Records
Property History
| Date | Event | Price | List to Sale | Price per Sq Ft |
|---|---|---|---|---|
| 04/29/2016 04/29/16 | Sold | $107,000 | -17.6% | $64 / Sq Ft |
| 03/30/2016 03/30/16 | Pending | -- | -- | -- |
| 04/30/2015 04/30/15 | For Sale | $129,900 | -- | $78 / Sq Ft |
Source: Douglas Coffee County Board of REALTORS®
Tax History Compared to Growth
Tax History
| Year | Tax Paid | Tax Assessment Tax Assessment Total Assessment is a certain percentage of the fair market value that is determined by local assessors to be the total taxable value of land and additions on the property. | Land | Improvement |
|---|---|---|---|---|
| 2024 | $983 | $42,452 | $2,000 | $40,452 |
| 2023 | $467 | $42,452 | $2,000 | $40,452 |
| 2022 | $1,105 | $42,452 | $2,000 | $40,452 |
| 2021 | $1,105 | $42,452 | $2,000 | $40,452 |
| 2020 | $1,107 | $42,452 | $2,000 | $40,452 |
| 2019 | $1,107 | $42,452 | $2,000 | $40,452 |
| 2018 | $1,387 | $42,452 | $2,000 | $40,452 |
| 2017 | $1,394 | $42,452 | $2,000 | $40,452 |
| 2016 | $1,002 | $31,957 | $1,240 | $30,717 |
| 2015 | $1,007 | $31,957 | $1,240 | $30,717 |
| 2014 | $1,011 | $31,957 | $1,240 | $30,717 |
Source: Public Records
Map
Source: Douglas Coffee County Board of REALTORS®
MLS Number: 106543
APN: 0117C-123
Nearby Homes
- 1270 Woodland Heights
- 1021 Evergreen Ln
- 1260 Old Bell Lake Rd
- 1305 Old Bell Lake Rd
- 406 Irma Ave
- 1800 Georgia 32
- TRACT 1 Lakeview Cir
- TRACT 2 Lakeview Cir
- 133 English St
- 00 Ward St E
- 808 Glendale Ave
- 301 Ridge Ln S
- 44 Miller Rd
- 1012 E East Ward
- 721 E Bryan St
- 508 Pine St
- 401 Raintree Dr
- 722 Peachtree St E
- 720 Peachtree St E
- 204 Gaskin Ave N
- 711 Waldroup Ave
- 709 Waldroup Ave
- 802 Waldroup Ave
- 712 Waldroup Ave
- 707 Waldroup Ave
- 707 Waldroup Ave
- 707 Waldroup Ave
- 707 Waldroup Ave
- 707 Waldroup Ave
- 705 Waldroup Ave
- 708 Waldroup Ave
- 820 Bowens Mill Rd Unit ALL
- 820 Bowens Mill Rd
- 1204 Woodvalley Dr
- 1204 Wood Valley Dr
- 703 Waldroup Ave
- 804 Waldroup Ave
- 806 Waldroup Ave
- 701 Waldroup Ave
- 811 Waldroup Ave
