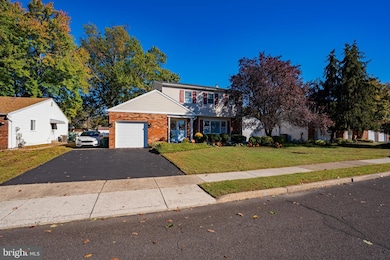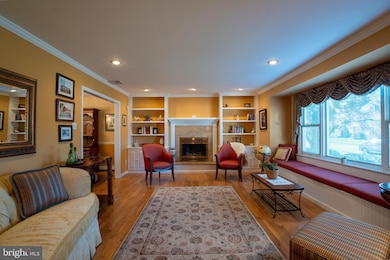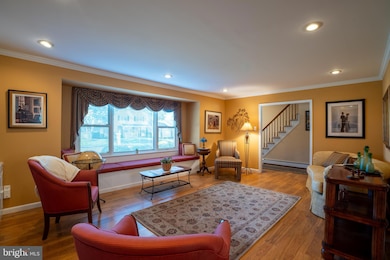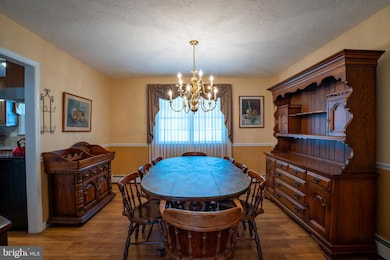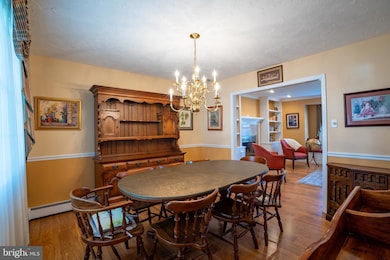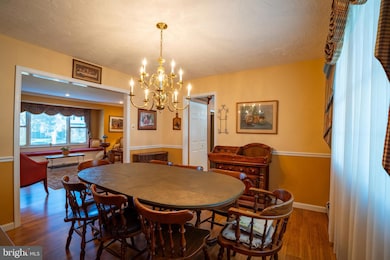713 Warwick Rd Fairless Hills, PA 19030
Drexelwood NeighborhoodEstimated payment $3,307/month
Highlights
- 24-Hour Security
- Colonial Architecture
- Attic
- Charles H. Boehm Middle School Rated A-
- Engineered Wood Flooring
- No HOA
About This Home
Elegant 4-Bedroom Colonial in the Prestigious Pennsbury School District! Discover the perfect blend of comfort, style, and convenience in this beautifully maintained 4-bedroom Colonial nestled in desirable Falls Township. Ideally located within the highly acclaimed Pennsbury School District, this home offers the lifestyle you’ve been waiting for. From the moment you arrive, the home welcomes you with its charming curb appeal, expansive five-car driveway, and one-car garage. Step inside to find a spacious formal living room filled with natural light—an inviting space for relaxing or entertaining. The formal dining room sets the stage for memorable gatherings, while the gourmet kitchen boasts granite countertops, abundant cabinetry, and ample workspace, seamlessly opening to a cozy family room where everyday moments feel special. A thoughtfully placed laundry room and attic storage area, located midway to the second level, add a touch of convenience and practicality. Upstairs, you’ll find four well-appointed bedrooms, including a serene primary suite with a private en-suite bath, your own retreat after a long day. Three additional bedrooms and a beautifully updated hall bath complete the upper level. Step outside to your fully fenced backyard, a generous and private oasis perfect for entertaining, gardening, or simply unwinding under the open sky. The unfinished basement is simply waiting for your finishing touches or there for convenient storage space! This exceptional home is just minutes from major roadways, shopping, restaurants, and commuter routes to New York City, Philadelphia, and New Jersey—making it as convenient as it is captivating. A home where every detail reflects pride of ownership and every space invites you to stay—come experience it for yourself.
Listing Agent
(215) 915-1997 rramagli@ramagli.com Opus Elite Real Estate License #RS133317A Listed on: 10/17/2025
Home Details
Home Type
- Single Family
Est. Annual Taxes
- $5,563
Year Built
- Built in 1969
Lot Details
- 8,000 Sq Ft Lot
- Lot Dimensions are 80.00 x 100.00
- Vinyl Fence
- Property is in very good condition
- Property is zoned NCR
Home Design
- Colonial Architecture
- Block Foundation
- Slab Foundation
- Frame Construction
Interior Spaces
- 1,920 Sq Ft Home
- Property has 2 Levels
- Fireplace With Glass Doors
- Gas Fireplace
- Double Hung Windows
- Family Room Off Kitchen
- Living Room
- Dining Room
- Engineered Wood Flooring
- Attic
Kitchen
- Built-In Range
- Dishwasher
Bedrooms and Bathrooms
- 4 Bedrooms
Laundry
- Laundry Room
- Laundry on upper level
- Dryer
- Washer
Unfinished Basement
- Basement Fills Entire Space Under The House
- Drainage System
Home Security
- Home Security System
- Carbon Monoxide Detectors
- Fire and Smoke Detector
Parking
- Driveway
- Off-Street Parking
Outdoor Features
- Patio
- Shed
Schools
- Pennsbury High School
Utilities
- Central Air
- Hot Water Baseboard Heater
- Natural Gas Water Heater
- Cable TV Available
Listing and Financial Details
- Tax Lot 134
- Assessor Parcel Number 13-018-134
Community Details
Overview
- No Home Owners Association
- Drexelwood Subdivision
Security
- 24-Hour Security
Map
Home Values in the Area
Average Home Value in this Area
Tax History
| Year | Tax Paid | Tax Assessment Tax Assessment Total Assessment is a certain percentage of the fair market value that is determined by local assessors to be the total taxable value of land and additions on the property. | Land | Improvement |
|---|---|---|---|---|
| 2025 | $5,327 | $23,920 | $5,240 | $18,680 |
| 2024 | $5,327 | $23,920 | $5,240 | $18,680 |
| 2023 | $5,104 | $23,920 | $5,240 | $18,680 |
| 2022 | $4,945 | $23,920 | $5,240 | $18,680 |
| 2021 | $4,850 | $23,920 | $5,240 | $18,680 |
| 2020 | $4,850 | $23,920 | $5,240 | $18,680 |
| 2019 | $4,765 | $23,920 | $5,240 | $18,680 |
| 2018 | $4,706 | $23,920 | $5,240 | $18,680 |
| 2017 | $4,587 | $23,920 | $5,240 | $18,680 |
| 2016 | $4,587 | $23,920 | $5,240 | $18,680 |
| 2015 | $4,165 | $23,920 | $5,240 | $18,680 |
| 2014 | $4,165 | $23,920 | $5,240 | $18,680 |
Property History
| Date | Event | Price | List to Sale | Price per Sq Ft |
|---|---|---|---|---|
| 11/11/2025 11/11/25 | Pending | -- | -- | -- |
| 10/17/2025 10/17/25 | For Sale | $539,900 | -- | $281 / Sq Ft |
Purchase History
| Date | Type | Sale Price | Title Company |
|---|---|---|---|
| Deed | -- | Hladik Onorato & Federman Llp | |
| Interfamily Deed Transfer | -- | None Available | |
| Deed | $67,500 | -- |
Source: Bright MLS
MLS Number: PABU2107382
APN: 13-018-134
- 514 Drexel Rd
- 524 Ehret Rd
- 69 Blue Spruce Ln
- 834 Eldridge Rd
- 744 Fairbridge Dr
- 41 Valentine Ln
- 30 Mistletoe Ln
- 34 Tulip Ln
- 22 Myrtle Ln
- 525 Nel Dr
- 1 Mistletoe Ln
- 202 Brentwood Rd
- 23 Tamarack Ln
- 23 Crabtree Dr
- 64 Vividleaf Ln
- 601 Austin Dr
- 560 Fernwood Ln
- 35 Thimbleberry Ln
- L:108 Cypress Ave
- 252 N Olds Blvd

