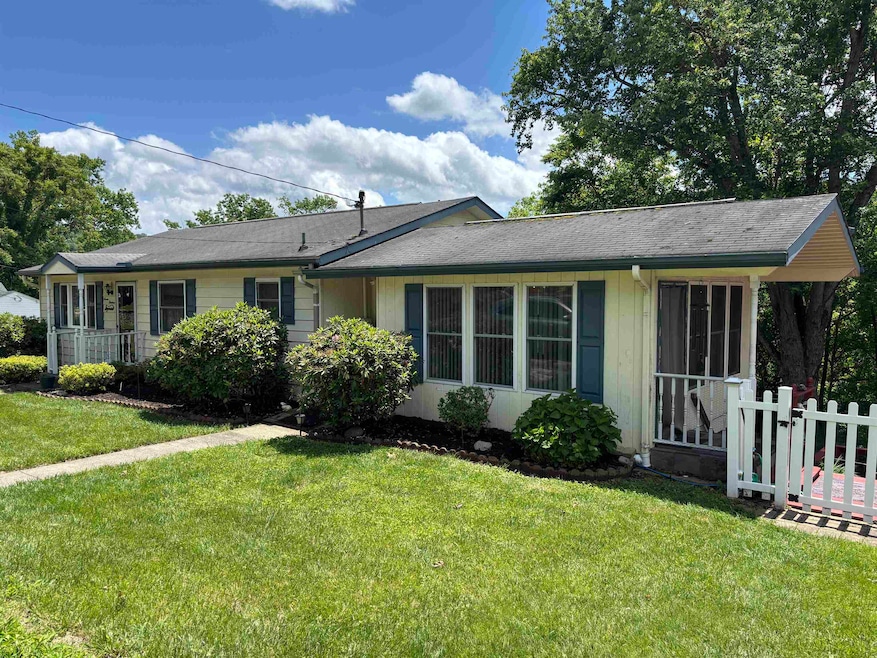
713 Westview Ave Huntington, WV 25701
Southern Hills NeighborhoodEstimated payment $986/month
Highlights
- Deck
- Hilly Lot
- Ranch Style House
- Cabell Midland High School Rated 10
- Wooded Lot
- Private Yard
About This Home
Comfy cozy home with plenty to offer inside and out. Plenty of room inside with a super nice all season room and an open concept kitchen/dining room combo. Two bedrooms on main floor and one and one half baths. In the basement you will find a second kitchen, full bath, and a large third bedroom that could easily be a bedroom/office/sitting room combo. Currently the washer and dryer are upstairs but could be moved to the basement if you prefer, the hookup is there. There is an abundance of closet space throughout and a storage room and work shop on the lower level. Lots of possibilities with this home! Combining a touch of country with close proximity to town, you won't want to miss this one. Fenced yard for pets.
Home Details
Home Type
- Single Family
Est. Annual Taxes
- $483
Year Built
- Built in 1973
Lot Details
- 0.36 Acre Lot
- Vinyl Fence
- Level Lot
- Hilly Lot
- Wooded Lot
- Private Yard
Parking
- Off-Street Parking
Home Design
- Ranch Style House
- Frame Construction
- Shingle Roof
- Aluminum Siding
Interior Spaces
- 1,148 Sq Ft Home
- Insulated Windows
- Workshop
Kitchen
- Oven or Range
- Microwave
- Dishwasher
- Disposal
Flooring
- Laminate
- Vinyl
Bedrooms and Bathrooms
- 3 Bedrooms
Laundry
- Dryer
- Washer
Partially Finished Basement
- Walk-Out Basement
- Basement Fills Entire Space Under The House
- Interior and Exterior Basement Entry
Home Security
- Storm Doors
- Fire and Smoke Detector
Outdoor Features
- Deck
- Patio
- Exterior Lighting
- Separate Outdoor Workshop
- Storage Shed
- Porch
Utilities
- Central Heating and Cooling System
- Gas Water Heater
- Cable TV Available
Listing and Financial Details
- Homestead Exemption
- Assessor Parcel Number 0154
Map
Home Values in the Area
Average Home Value in this Area
Tax History
| Year | Tax Paid | Tax Assessment Tax Assessment Total Assessment is a certain percentage of the fair market value that is determined by local assessors to be the total taxable value of land and additions on the property. | Land | Improvement |
|---|---|---|---|---|
| 2024 | $483 | $45,000 | $11,460 | $33,540 |
| 2023 | $422 | $45,000 | $11,460 | $33,540 |
| 2022 | $426 | $45,000 | $11,460 | $33,540 |
| 2021 | $407 | $43,800 | $11,460 | $32,340 |
| 2020 | $393 | $43,800 | $11,460 | $32,340 |
| 2019 | $403 | $43,800 | $11,460 | $32,340 |
| 2018 | $403 | $43,800 | $11,460 | $32,340 |
| 2017 | $404 | $43,800 | $11,460 | $32,340 |
| 2016 | $383 | $42,600 | $11,460 | $31,140 |
| 2015 | $382 | $42,600 | $11,460 | $31,140 |
| 2014 | $382 | $42,600 | $11,460 | $31,140 |
Property History
| Date | Event | Price | Change | Sq Ft Price |
|---|---|---|---|---|
| 08/25/2025 08/25/25 | Pending | -- | -- | -- |
| 08/18/2025 08/18/25 | Price Changed | $175,000 | -2.8% | $152 / Sq Ft |
| 07/15/2025 07/15/25 | For Sale | $180,000 | 0.0% | $157 / Sq Ft |
| 05/29/2025 05/29/25 | Pending | -- | -- | -- |
| 05/16/2025 05/16/25 | For Sale | $180,000 | -- | $157 / Sq Ft |
Mortgage History
| Date | Status | Loan Amount | Loan Type |
|---|---|---|---|
| Closed | $85,650 | New Conventional | |
| Closed | $89,921 | Unknown | |
| Closed | $91,611 | No Value Available | |
| Closed | $91,568 | Unknown | |
| Closed | $7,575 | No Value Available | |
| Closed | $58,000 | No Value Available |
Similar Homes in Huntington, WV
Source: Huntington Board of REALTORS®
MLS Number: 181240
APN: 06-68-01540000
- 1536 Harvey Rd
- 0 Harvey Road & Kessler Rd Unit 178262
- 655 W Whitaker Blvd
- 1032 Van Buren Ave
- 699 Whitaker Blvd W
- 450 North Blvd W
- 3 Willow Glen Dr
- 3 Willow Glen Dr
- 2 Beechwood Dr
- 424 North Blvd W
- 947 9th St W
- 509 9th Ave W
- 1001 Johns Ct
- 313 12th Ave
- 928 Monroe Ave
- 1300 Jackson Ave
- 1201 3rd St W
- 81 Hamill Rd
- 1255 Madison Ave
- 2702 Harvey Rd






