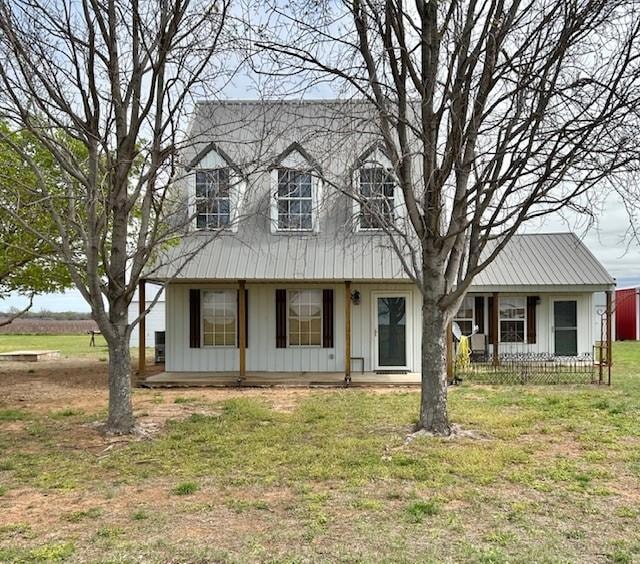
713 Whispering Water Dr Fort Cobb, OK 73038
Estimated payment $1,539/month
Highlights
- Modern Farmhouse Architecture
- Covered Patio or Porch
- 4 Car Detached Garage
- Vaulted Ceiling
- Separate Outdoor Workshop
- Interior Lot
About This Home
Beautiful Lake Home! Approximately 1/3 of a mile to Hippo Cove (natural sand/pebble rock boat ramp) which is just south of the property. This open living floor plan with vaulted ceiling features 3 bedrooms, 1 1/2 bath and kitchen with island. You will enjoy low maintenance metal siding, metal roof and low energy bills with spray foam insulation. Metal 30'x40' wired shop with concrete floor and will hold two large boats with plenty of extra room. There is also a smaller approximately 10'x16' utility shed with concrete floor. Home has Pex plumbing. Recent upgrades include: full house drywall texture, painting, vinyl flooring throughout, kitchen appliances and a whole house generator. Refrigerator and washer/dryer stay with home. Home can come fully furnished with acceptable offer.
Home Details
Home Type
- Single Family
Est. Annual Taxes
- $1,670
Year Built
- Built in 2009
Lot Details
- 0.62 Acre Lot
- Interior Lot
Parking
- 4 Car Detached Garage
Home Design
- Modern Farmhouse Architecture
- Slab Foundation
- Frame Construction
- Metal Roof
- Metal Construction or Metal Frame
Interior Spaces
- 1,120 Sq Ft Home
- 2-Story Property
- Vaulted Ceiling
- Ceiling Fan
- Window Treatments
- Vinyl Flooring
- Storm Doors
Kitchen
- Electric Oven
- Gas Range
- Free-Standing Range
- Microwave
- Dishwasher
- Wood Stained Kitchen Cabinets
Bedrooms and Bathrooms
- 3 Bedrooms
Outdoor Features
- Covered Patio or Porch
- Separate Outdoor Workshop
- Outbuilding
Schools
- Binger-Oney Elementary School
- Binger-Oney High School
Utilities
- Central Heating and Cooling System
- Power Generator
- Well
- Water Heater
- Septic Tank
Listing and Financial Details
- Legal Lot and Block 99 / 99
Map
Home Values in the Area
Average Home Value in this Area
Tax History
| Year | Tax Paid | Tax Assessment Tax Assessment Total Assessment is a certain percentage of the fair market value that is determined by local assessors to be the total taxable value of land and additions on the property. | Land | Improvement |
|---|---|---|---|---|
| 2024 | $1,670 | $18,262 | $559 | $17,703 |
| 2023 | $1,670 | $17,392 | $559 | $16,833 |
| 2022 | $2,130 | $23,430 | $559 | $22,871 |
| 2021 | $826 | $8,553 | $559 | $7,994 |
| 2020 | $753 | $8,146 | $559 | $7,587 |
| 2019 | $940 | $10,183 | $559 | $9,624 |
| 2018 | $961 | $10,183 | $559 | $9,624 |
| 2017 | $974 | $10,287 | $559 | $9,728 |
| 2016 | $949 | $9,981 | $559 | $9,422 |
| 2015 | $801 | $9,505 | $559 | $8,946 |
| 2014 | $769 | $9,053 | $559 | $8,494 |
Property History
| Date | Event | Price | Change | Sq Ft Price |
|---|---|---|---|---|
| 07/16/2025 07/16/25 | Price Changed | $257,500 | -2.8% | $230 / Sq Ft |
| 06/18/2025 06/18/25 | Price Changed | $264,900 | -1.7% | $237 / Sq Ft |
| 04/09/2025 04/09/25 | For Sale | $269,500 | +26.5% | $241 / Sq Ft |
| 07/30/2021 07/30/21 | Sold | $213,000 | -5.3% | $164 / Sq Ft |
| 06/28/2021 06/28/21 | Pending | -- | -- | -- |
| 06/21/2021 06/21/21 | Price Changed | $225,000 | -10.0% | $174 / Sq Ft |
| 06/11/2021 06/11/21 | For Sale | $250,000 | -- | $193 / Sq Ft |
Purchase History
| Date | Type | Sale Price | Title Company |
|---|---|---|---|
| Warranty Deed | $213,200 | Old Republic Title Co Of Ok | |
| Quit Claim Deed | -- | -- |
Mortgage History
| Date | Status | Loan Amount | Loan Type |
|---|---|---|---|
| Open | $148,000 | Commercial |
About the Listing Agent
Nancy's Other Listings
Source: MLSOK
MLS Number: 1163626
APN: 0000-28-09N-12W-2-005-30
- 207 Sunflower Rd
- 313 S Virginia St
- 409 S Stanley Blvd
- 612 Easy St
- 10049 E County Road 1230 Rd
- 213 Meadowlark Ln
- 9160 W County 1250 St
- 427 Lillie Rd
- 1709 Fisherman Rd
- 25064 Cr 2520 St
- 127 Jobaha Dr
- 149 Fuchs
- 128 Wood St
- 134 Wood St
- 109 Cowan Ave
- 28153 County Street 2540
- 23155 County Street 2590
- 25090 County Street 2580
- 20092 County Street 2580
- 30098 County Street 2600






