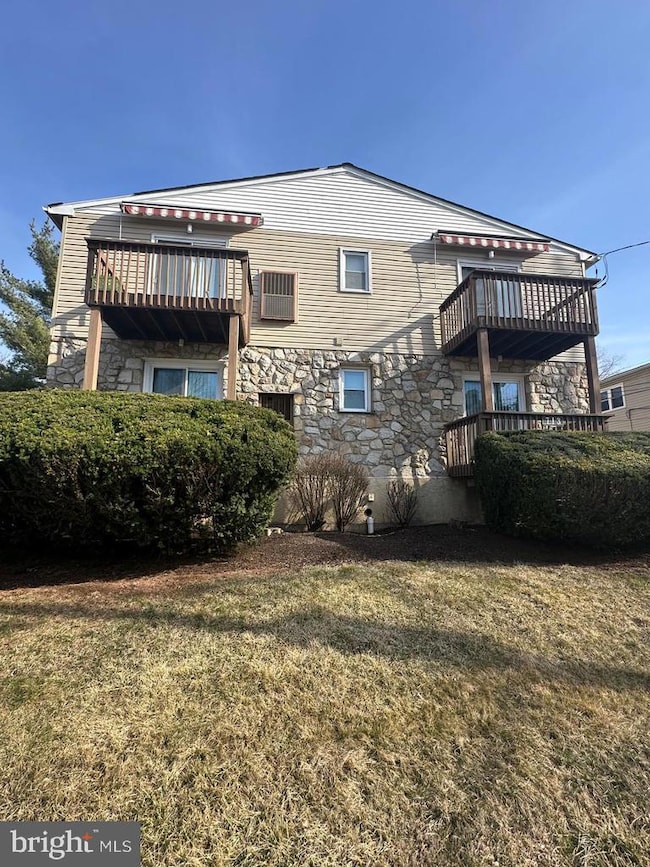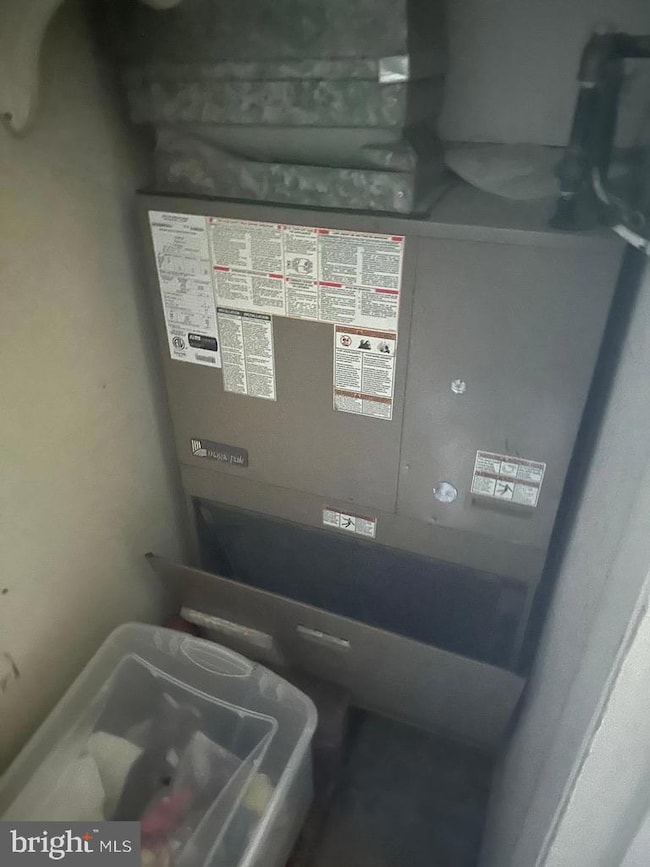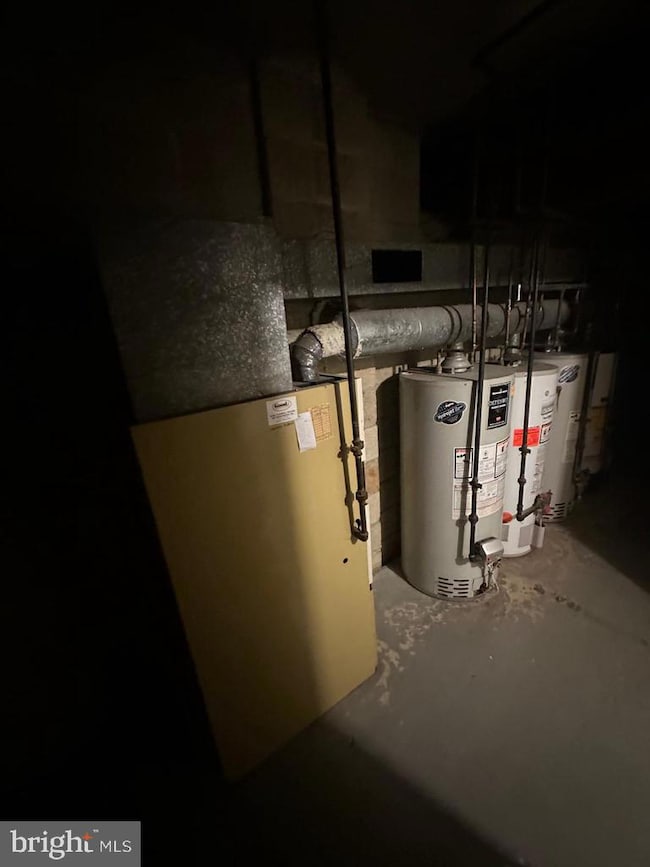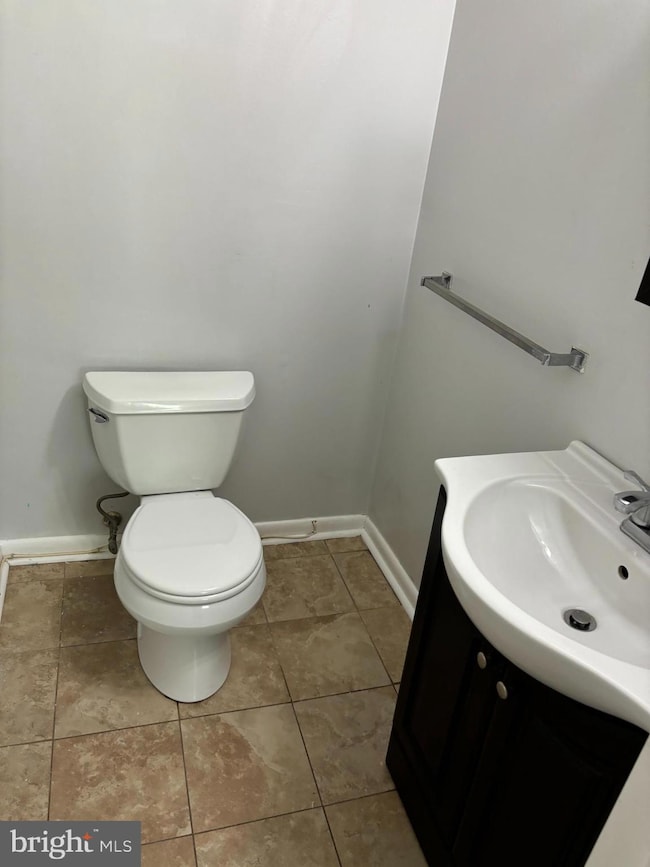713 Willow St Unit A-2 Lansdale, PA 19446
Estimated payment $1,801/month
Highlights
- Water Oriented
- Deck
- Wooded Lot
- Gwyn-Nor El School Rated A-
- Pond
- Traditional Architecture
About This Home
Welcome back to the market! This freshly painted, well-maintained 2-bedroom, 2-bathroom upper-level condo is nestled in the heart of Lansdale. With the tenant now out, it's ready for you to move in and enjoy! Located on a peaceful street, this home perfectly combines comfort and convenience.
As you step inside, you'll be greeted by a spacious open-concept living area that flows effortlessly onto a private balcony—ideal for sipping your morning coffee or unwinding in the evening. The updated kitchen boasts ample cabinet space, perfect for everyday cooking or entertaining guests.
You'll love the convenience of in-unit laundry located in the attached basement storage area, making daily chores a breeze. The attached garage not only provides secure parking but also offers additional storage—a rare and valuable feature in this area.
Both bedrooms are generously sized, with the primary suite featuring an en-suite bathroom and plenty of closet space. The second full bathroom is conveniently accessible for guests or household use. Located just a short walk from the Pennbrook station and with easy access to routes 202, 309, and the turnpike, this condo ensures a smooth commute.
All that's left to do is move in and enjoy your new home!
Townhouse Details
Home Type
- Townhome
Est. Annual Taxes
- $2,837
Year Built
- Built in 1961
Lot Details
- Wooded Lot
HOA Fees
- $330 Monthly HOA Fees
Parking
- 1 Car Direct Access Garage
- Driveway
- On-Street Parking
Home Design
- Traditional Architecture
- Split Level Home
- Block Foundation
- Pitched Roof
- Aluminum Siding
- Stone Siding
Interior Spaces
- 1,000 Sq Ft Home
- Property has 1 Level
- Living Room
Kitchen
- Eat-In Kitchen
- Disposal
Bedrooms and Bathrooms
- 2 Main Level Bedrooms
- En-Suite Bathroom
Basement
- Partial Basement
- Laundry in Basement
Outdoor Features
- Water Oriented
- Property is near a pond
- Pond
- Deck
- Porch
Schools
- North Penn Senior High School
Utilities
- Forced Air Heating and Cooling System
- 100 Amp Service
- Natural Gas Water Heater
- Municipal Trash
- Cable TV Available
Listing and Financial Details
- Tax Lot 049
- Assessor Parcel Number 11-00-19036-105
Community Details
Overview
- $1,000 Capital Contribution Fee
- Association fees include common area maintenance, lawn maintenance, snow removal, trash, water, sewer, parking fee, insurance
- Parkside Condo
- Penn Brooke Subdivision
- Property Manager
Amenities
- Common Area
Pet Policy
- Pets Allowed
- Pet Size Limit
Map
Home Values in the Area
Average Home Value in this Area
Property History
| Date | Event | Price | List to Sale | Price per Sq Ft |
|---|---|---|---|---|
| 11/28/2025 11/28/25 | Price Changed | $234,900 | -4.1% | $235 / Sq Ft |
| 10/31/2025 10/31/25 | Price Changed | $244,999 | -1.6% | $245 / Sq Ft |
| 09/08/2025 09/08/25 | Price Changed | $249,000 | 0.0% | $249 / Sq Ft |
| 09/08/2025 09/08/25 | For Sale | $249,000 | +8.7% | $249 / Sq Ft |
| 08/20/2025 08/20/25 | Off Market | $229,000 | -- | -- |
| 06/20/2025 06/20/25 | For Sale | $229,000 | -- | $229 / Sq Ft |
Source: Bright MLS
MLS Number: PAMC2142820
- 710 Willow St Unit B
- 472 Wade Ave
- 4 Kearney Dr
- 30 Kearney Dr
- 202 Arbour Ct Unit CONDO 202
- 19 Wexford Dr
- 1402 Hearth Dr
- 220 Pennbrook Ave
- 50 Oakland Ave
- 380 E Hancock St Unit 100A
- 380 E Hancock St Unit 104A
- 380 E Hancock St Unit 103A
- 380 E Hancock St Unit 101A
- 380 E Hancock St Unit 103B
- 380 E Hancock St Unit 102B
- 380 E Hancock St Unit 101B
- 380 E Hancock St Unit 100B
- 380 E Hancock St Unit 102A
- 331 Farm Ln
- 160 Church Rd
- 720 Willow St Unit B
- 720 Willow St Unit B
- 103 Shannon Dr
- 407 Sadie Ave
- 100 Reading Cir
- 14 Wexford Dr
- 7 Wexford Dr Unit Gwynedd club
- 757 E Main St
- 131 Church Rd
- 102 Foxtail Way
- 216 S 6th St
- 403 School St Unit Ground Floor
- 200 S Line St
- 111 Almond Dr
- 218 Bamboo Dr
- 400 Franklin St
- 337 E 2nd St
- 639 S Broad St
- 117 S Broad St
- 41 Jenkins Ave







