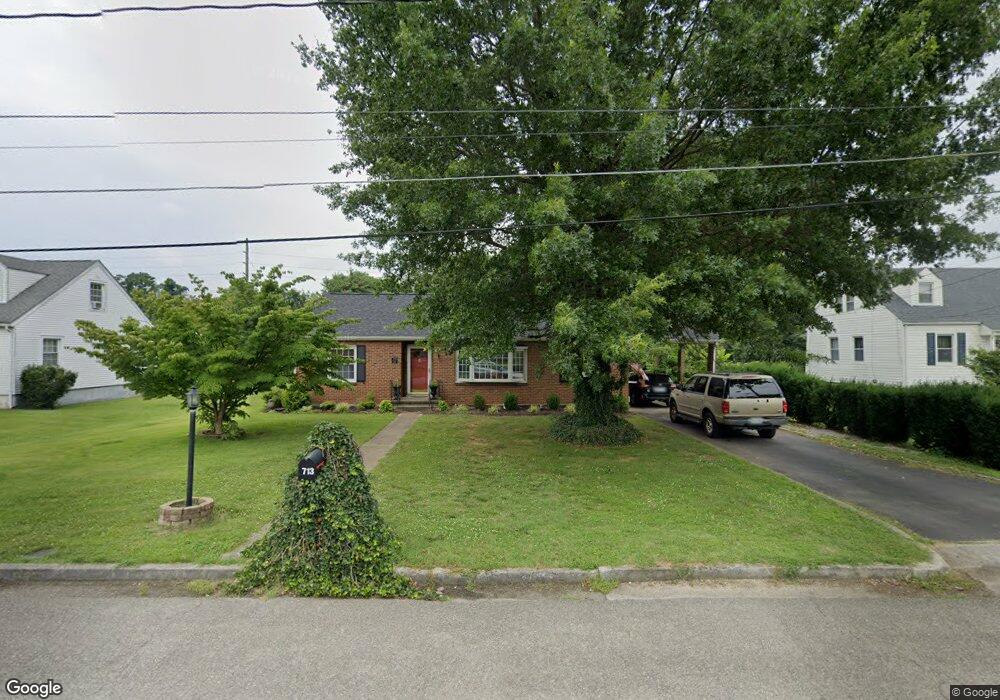Estimated Value: $296,000 - $451,000
3
Beds
3
Baths
2,241
Sq Ft
$157/Sq Ft
Est. Value
About This Home
This home is located at 713 Yorkshire St, Salem, VA 24153 and is currently estimated at $352,918, approximately $157 per square foot. 713 Yorkshire St is a home located in Salem City with nearby schools including East Salem Elementary School, Andrew Lewis Middle School, and Salem High School.
Create a Home Valuation Report for This Property
The Home Valuation Report is an in-depth analysis detailing your home's value as well as a comparison with similar homes in the area
Home Values in the Area
Average Home Value in this Area
Tax History Compared to Growth
Tax History
| Year | Tax Paid | Tax Assessment Tax Assessment Total Assessment is a certain percentage of the fair market value that is determined by local assessors to be the total taxable value of land and additions on the property. | Land | Improvement |
|---|---|---|---|---|
| 2025 | $1,483 | $251,300 | $40,800 | $210,500 |
| 2024 | $1,484 | $247,300 | $39,000 | $208,300 |
| 2023 | $2,749 | $229,100 | $36,000 | $193,100 |
| 2022 | $2,542 | $211,800 | $31,200 | $180,600 |
| 2021 | $2,402 | $200,200 | $29,700 | $170,500 |
| 2020 | $2,347 | $195,600 | $29,700 | $165,900 |
| 2019 | $1,790 | $149,200 | $29,700 | $119,500 |
| 2018 | $1,750 | $148,300 | $29,700 | $118,600 |
| 2017 | $1,750 | $148,300 | $29,700 | $118,600 |
| 2016 | $1,750 | $148,300 | $29,700 | $118,600 |
| 2015 | $1,699 | $144,000 | $30,000 | $114,000 |
| 2014 | $1,699 | $144,000 | $30,000 | $114,000 |
Source: Public Records
Map
Nearby Homes
- 1410 Orchard Dr
- 303 Riverland Dr
- 23 Upland Dr
- 1647 Margaret Ln
- 1002 Roanoke Blvd
- 1930 McVitty Rd
- 2503 Gatehouse Ln
- 2513 Gatehouse Ln
- 402 E 7th St
- 938 Roanoke Blvd
- The Nantucket Plan at Simms Farm
- The Beechwood Plan at Simms Farm
- The Hemlock Plan at Simms Farm
- The Magnolia Plan at Simms Farm
- The Madison Plan at Simms Farm
- The Avery Plan at Simms Farm
- The Williamsburg Plan at Simms Farm
- The Ashton Plan at Simms Farm
- The Margate Plan at Simms Farm
- The Georgetown Plan at Simms Farm
- 717 Yorkshire St
- 707 Yorkshire St
- 703 Yorkshire St
- 700 E Riverside Dr
- 703 E Riverside Dr
- 712 Yorkshire St
- 706 Yorkshire St
- 718 Yorkshire St
- 731 Yorkshire St
- 645 Yorkshire St
- 702 Yorkshire St
- 724 Yorkshire St
- 732 Yorkshire St
- 803 Yorkshire St
- 641 Yorkshire St
- 804 E Riverside Dr
- 646 Yorkshire St
- 802 Yorkshire St
- 811 Yorkshire St
- 1500 Manchester Dr Unit 1502
