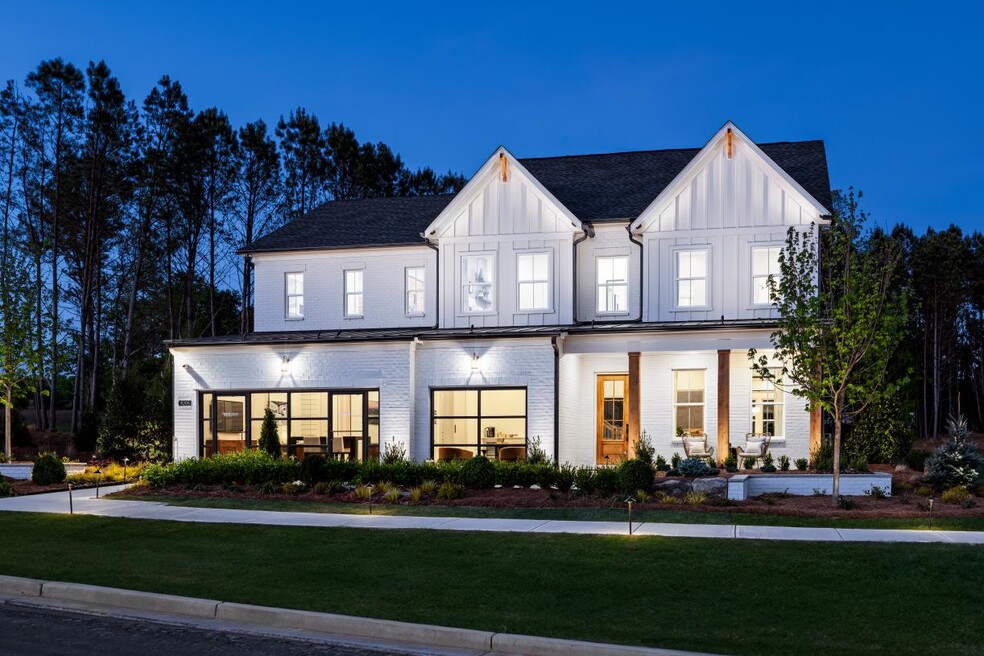
Estimated payment $6,766/month
Highlights
- New Construction
- Clubhouse
- Community Pool
- Matt Elementary School Rated A
- Cathedral Ceiling
- Pickleball Courts
About This Home
Enhanced by luxury appointments and elegant architecture, the Monteluce offers inviting living spaces inside and out. The soaring two-story foyer opens onto a large flex room and an airy two-story great room, overlooking the spacious rear patio beyond. Adjacent to a casual dining area with a cathedral ceiling, the kitchen is expertly crafted with an oversized center island with breakfast bar, plenty of counter and cabinet space, a sizable walk-in pantry, and passthrough to the front flex room. The elegant primary bedroom suite is highlighted by an alluring tray ceiling, a palatial walk-in closet, and a spa-like primary bath with dual vanities, a large soaking tub, luxe shower with seat, linen storage, and a private water closet. The secondary bedrooms, two with walk-in closets, share a hall bath with separate vanity area. A versatile first-floor bedroom with a walk-in closet and a private bath can be found off the foyer with an additional casual living area located off the great room. Also offered in the Monteluce is easily accessible second-floor laundry, a powder room off the everyday entry, and additional storage throughout. Disclaimer: Photos are images only and should not be relied upon to confirm applicable features.
Builder Incentives
Take advantage of limited-time incentives on select homes during Toll Brothers Holiday Savings Event, 11/8-11/30/25.* Choose from a wide selection of move-in ready homes, homes nearing completion, or home designs ready to be built for you.
Sales Office
| Monday |
11:00 AM - 6:00 PM
|
| Tuesday |
11:00 AM - 6:00 PM
|
| Wednesday |
11:00 AM - 6:00 PM
|
| Thursday |
11:00 AM - 6:00 PM
|
| Friday |
11:00 AM - 6:00 PM
|
| Saturday |
10:00 AM - 6:00 PM
|
| Sunday |
1:00 PM - 6:00 PM
|
Home Details
Home Type
- Single Family
Parking
- 3 Car Garage
Home Design
- New Construction
Interior Spaces
- 2-Story Property
- Cathedral Ceiling
- Dining Room
- Walk-In Pantry
- Laundry Room
Bedrooms and Bathrooms
- 5 Bedrooms
- Soaking Tub
Community Details
Amenities
- Community Gazebo
- Community Fire Pit
- Outdoor Fireplace
- Clubhouse
Recreation
- Pickleball Courts
- Community Playground
- Community Pool
- Recreational Area
Map
Other Move In Ready Homes in Southbrooke
About the Builder
- Southbrooke
- Northbrooke
- 6230 Bannister View Ct
- 5860 Bannister Rd
- 0 Oak Grove Cir Unit 7672639
- 0 Oak Grove Cir Unit 10632809
- 6525 Rhett Run
- 6490 Mockingbird Rd
- 4915 Rosarian Dr
- 4905 Rosarian Dr
- 7415 Magnolia Crest Ln
- 7375 Magnolia Crest Ln
- 7425 Magnolia Crest Ln
- 7395 Magnolia Crest Ln
- 7385 Magnolia Crest Ln
- 5950 Clover Terrace
- 5925 Clover Terrace
- 0 Dahlonega Hwy Unit 7623519
- Acacia
- 0 Yarbrough Farm Trail Unit 7518033
