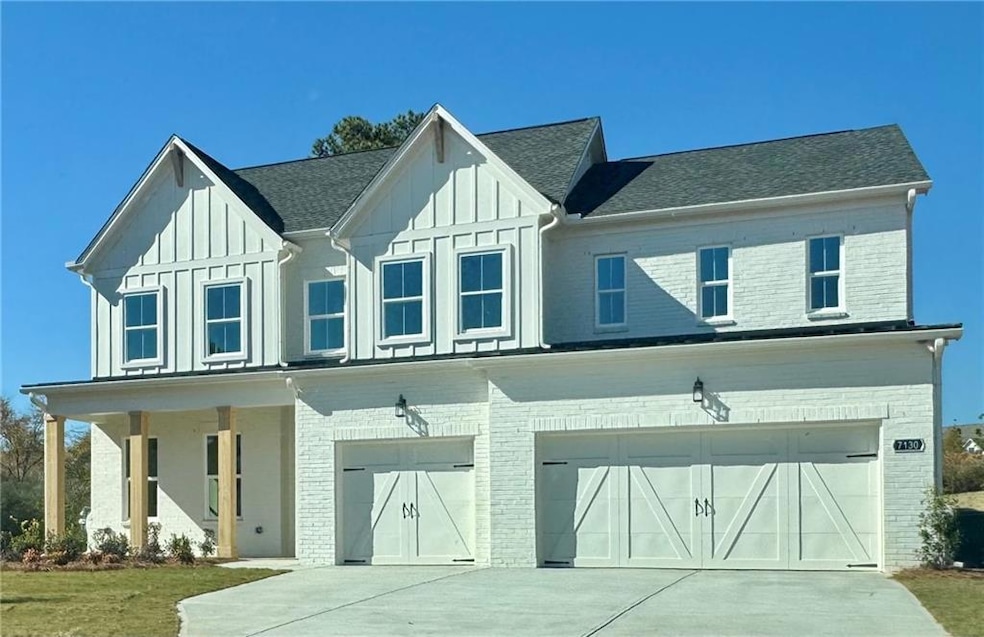7130 Glade Valley Way Cumming, GA 30028
Estimated payment $6,849/month
Highlights
- New Construction
- View of Trees or Woods
- Wood Flooring
- Matt Elementary School Rated A
- Clubhouse
- Farmhouse Style Home
About This Home
Welcome to Southbrooke --An Upscale Super Luxury Community By Toll Brothers in CUMMING with World Class Amenities Modern Clubhouse, SPA like a Swimming Pool, A Fire pit as well as two outdoor Fireplaces, Patios, Pergolas, Walking Trail throughout the community, Lighted Pickleball Courts. Zoned to Cummings Highly Rated North Forsyth County Schools. Minutes to GA 400 and the Premier Outlet Mall, Collections At Forsyth, and conveniently located near parks and outdoor recreation, with easy access to Metro Atlanta's topnotch shopping, dining, and entertainment. THE MONTELUCE (SAME AS OUR MODEL HOME) One of the most admired floor plans of Toll Brothers. This Modern Designer house boasts 5 bedrooms and 5 full baths and a half bath with over 3400 square feet of living space. This stunning home features a chefs kitchen with a large quartz island, beautiful backsplash. This home has it all. A covered outdoor living space, and a private bathroom in each bedroom. Enjoy being a close proximity to the community amenities. Southbrooke's Amenities include - Jr. Olympic Pool, Full Clubhouse, 3 Pickleball Courts, An Outdoor Fire Pit Areas and two fireplaces outdoors as well. Playground, Outdoor Shower, Cabanas at the Pool. Don't miss out on this one of a kind home. It is light and bright with a beautiful back yard and views of nature. Come see it for yourself today!
Listing Agent
Toll Brothers Real Estate Inc. License #442858 Listed on: 11/07/2025
Home Details
Home Type
- Single Family
Year Built
- Built in 2025 | New Construction
Lot Details
- 0.68 Acre Lot
- Private Yard
- Back Yard
HOA Fees
- $83 Monthly HOA Fees
Parking
- 3 Car Garage
- Driveway
Home Design
- Farmhouse Style Home
- Modern Architecture
- Slab Foundation
- Composition Roof
Interior Spaces
- 3,565 Sq Ft Home
- 2-Story Property
- Ceiling Fan
- Brick Fireplace
- Entrance Foyer
- Great Room with Fireplace
- Wood Flooring
- Views of Woods
- Fire and Smoke Detector
Kitchen
- Open to Family Room
- Walk-In Pantry
- Butlers Pantry
- Gas Oven
- Gas Cooktop
- Dishwasher
- Kitchen Island
- Disposal
Bedrooms and Bathrooms
- In-Law or Guest Suite
- Dual Vanity Sinks in Primary Bathroom
- Separate Shower in Primary Bathroom
- Soaking Tub
Laundry
- Laundry on upper level
- Sink Near Laundry
Outdoor Features
- Covered Patio or Porch
Location
- Property is near schools
- Property is near shops
Schools
- Matt Elementary School
- Liberty - Forsyth Middle School
- North Forsyth High School
Utilities
- Forced Air Zoned Heating and Cooling System
- 220 Volts in Garage
- Phone Available
Listing and Financial Details
- Home warranty included in the sale of the property
- Tax Lot 105
Community Details
Overview
- Southbrooke Subdivision
Amenities
- Clubhouse
Recreation
- Pickleball Courts
- Community Playground
- Community Pool
- Trails
Map
Home Values in the Area
Average Home Value in this Area
Property History
| Date | Event | Price | List to Sale | Price per Sq Ft |
|---|---|---|---|---|
| 11/01/2025 11/01/25 | For Sale | $1,079,000 | -- | $303 / Sq Ft |
Source: First Multiple Listing Service (FMLS)
MLS Number: 7678725
- 7115 Glade Valley Way
- 6745 Dahlgren Ct
- 6420 Durnwald Way
- 7150 Pond View Dr
- 7170 Pond View Dr
- 6945 Pond View Dr
- Antioch Plan at Southbrooke
- Roswell Plan at Southbrooke
- Acworth Plan at Southbrooke
- Monteluce Plan at Southbrooke
- Hendricks Plan at Southbrooke
- Wieuca Plan at Southbrooke
- Payton Plan at Southbrooke
- 6450 Pond View Dr
- 6470 Pond View Dr
- 6930 Pond View Dr
- 6825 Wallace Creek Ct
- 6155 Namon Wallace Rd
- 6520 Pond View Dr
- 6810 Wallace Creek Ct
- 6365 Lantana Village Way
- 7055 Wessex Way
- 7290 Hickory Bluff Dr
- 6515 Brittney Ln
- 6435 Raleigh St
- 4690 Bramblett Grove Place
- 4650 Bramblett Grove Place
- 4610 Bramblett Grove Place
- 5250 Whisper Point Blvd
- 5530 Mirror Lake Dr
- 6215 Vista Crossing Way Unit LSE
- 4245 Grandview Pointe Way
- 5160 Bucknell Trace
- 5715 Bucknell Trace
- 4810 Haysboro Way
- 6980 Greenfield Ln
- 5655 Livingston Ct
- 5520 Stevehaven Ln
- 4970 Fieldgate Ridge Dr
- 4015 Sierra Vista Cir

