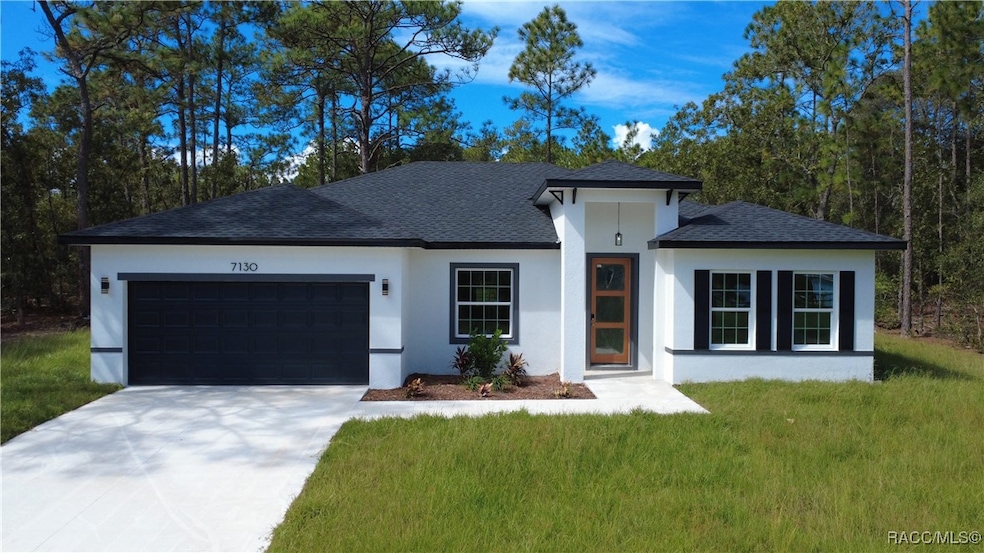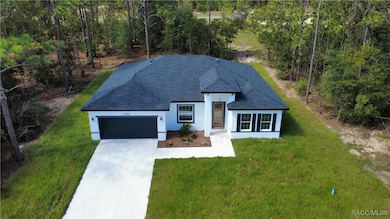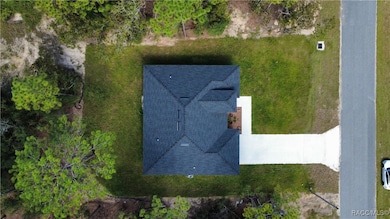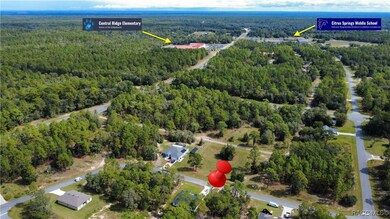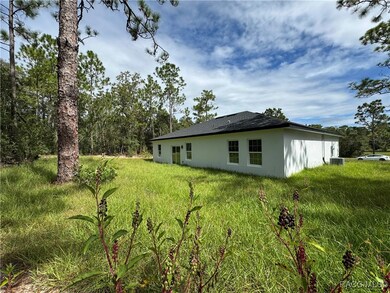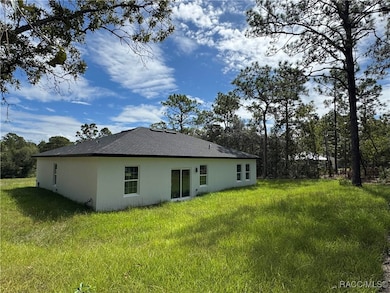7130 N Glenridge Cir Citrus Springs, FL 34434
Estimated payment $1,566/month
Highlights
- New Construction
- Contemporary Architecture
- No HOA
- Open Floorplan
- Stone Countertops
- 2 Car Attached Garage
About This Home
MOVE-IN READY! BEAUTIFUL DREAM HOME IN CITRUS SPRINGS! This charming 4-bedroom, 2-bathroom home is perfect for families seeking comfort, convenience, and modern living. Located just 2 minutes from Central Ridge Elementary School and 3 minutes from Citrus Springs Middle School, your morning routines just got easier! Enjoy a peaceful neighborhood setting while staying close to all essential amenities. Inside, you'll find an open-concept layout, stunning kitchen featuring a modern waterfall countertop, and brand-new appliances. The home boasts luxury vinyl flooring throughout, a high front entrance, and a two-car garage with a long driveway for ample parking. Don’t miss this incredible opportunity—schedule your showing today! One or more photo(s) has been virtually staged.
Listing Agent
Cristiane Carneiro Spfndola Rocha L
WRA Business & Real Estate License #3588870 Listed on: 09/30/2025

Home Details
Home Type
- Single Family
Est. Annual Taxes
- $136
Year Built
- Built in 2025 | New Construction
Lot Details
- 10,000 Sq Ft Lot
- Lot Dimensions are 80x125
- Property fronts a county road
- Sloped Lot
- Property is zoned PDR
Parking
- 2 Car Attached Garage
- Garage Door Opener
- Driveway
Home Design
- Contemporary Architecture
- Block Foundation
- Built-Up Roof
- Concrete Block And Stucco Construction
Interior Spaces
- 1,774 Sq Ft Home
- Open Floorplan
- Luxury Vinyl Plank Tile Flooring
Kitchen
- Eat-In Kitchen
- Oven
- Range
- Microwave
- Dishwasher
- Stone Countertops
- Disposal
Bedrooms and Bathrooms
- 4 Bedrooms
- Walk-In Closet
- 2 Full Bathrooms
- Dual Sinks
Schools
- Citrus Springs Elementary School
- Citrus Springs Middle School
- Citrus High School
Utilities
- Central Heating and Cooling System
- Septic Tank
Community Details
- No Home Owners Association
- Citrus Springs Subdivision
Map
Home Values in the Area
Average Home Value in this Area
Tax History
| Year | Tax Paid | Tax Assessment Tax Assessment Total Assessment is a certain percentage of the fair market value that is determined by local assessors to be the total taxable value of land and additions on the property. | Land | Improvement |
|---|---|---|---|---|
| 2024 | $133 | $8,880 | $8,880 | -- |
| 2023 | $133 | $7,680 | $7,680 | $0 |
| 2022 | $273 | $4,800 | $4,800 | $0 |
| 2021 | $261 | $3,040 | $3,040 | $0 |
| 2020 | $263 | $3,200 | $3,200 | $0 |
| 2019 | $250 | $2,920 | $2,920 | $0 |
| 2018 | $225 | $2,920 | $2,920 | $0 |
| 2017 | $222 | $2,600 | $2,600 | $0 |
| 2016 | $222 | $2,650 | $2,650 | $0 |
| 2015 | $220 | $2,520 | $2,520 | $0 |
| 2014 | $215 | $1,785 | $1,785 | $0 |
Property History
| Date | Event | Price | List to Sale | Price per Sq Ft | Prior Sale |
|---|---|---|---|---|---|
| 11/10/2025 11/10/25 | Price Changed | $295,000 | -1.0% | $166 / Sq Ft | |
| 09/30/2025 09/30/25 | For Sale | $298,000 | +1390.0% | $168 / Sq Ft | |
| 11/04/2024 11/04/24 | Sold | $20,000 | -16.7% | -- | View Prior Sale |
| 10/05/2024 10/05/24 | Pending | -- | -- | -- | |
| 10/02/2024 10/02/24 | For Sale | $24,000 | -- | -- |
Purchase History
| Date | Type | Sale Price | Title Company |
|---|---|---|---|
| Warranty Deed | $23,000 | Bridge Title | |
| Warranty Deed | $19,500 | Five Points Title Svcs Co |
Source: REALTORS® Association of Citrus County
MLS Number: 848665
APN: 18E-17S-10-0130-09530-0030
- 7180 N Henderson Way
- 7179 N Henderson Way
- 647 W Tulip Ln
- 628 W Heronsbill Ln
- 627 W Glenhaven Dr
- 7065 N Heritage Dr
- 7206 N Glenridge Cir
- 7145 N Ireland Dr
- 375 W Goldcoast Place
- 6555 N Foxdale Dr
- 6539 N Foxdale Dr
- 6734 N Foxdale Dr
- 802 W Hemlock Dr
- 6994 N Lockwood Ln
- 415 W Homeway Loop
- 7291 N Freeport Cir
- 6948 N Lockwood Way
- 396 W Macon Ln
- 6755 N Edelweiss Way
- 108 W Goldcoast Place
- 627 W Glenhaven Dr
- 1014 W Citrus Springs Blvd
- 646 W Homeway Loop
- 464 W La Casita Ln
- 1244 W Hanover Ln
- 1244 W Hanover Ln
- 6589 N Bedstrow Blvd
- 7486 N Galena Ave
- 7228 Everest Ave
- 1604 W Gainsboro Ln
- 104 W Greenbriar Place
- 6173 N Matheson Dr
- 801 W Hallam Dr
- 789 W Hallam Dr
- 6652 N Bedstrow Blvd
- 8419 N Inca Way
- 6014 N Buckland Dr
- 1481 W Landmark Dr
- 7911 N Pocono Dr
- 8601 N Stern Way
