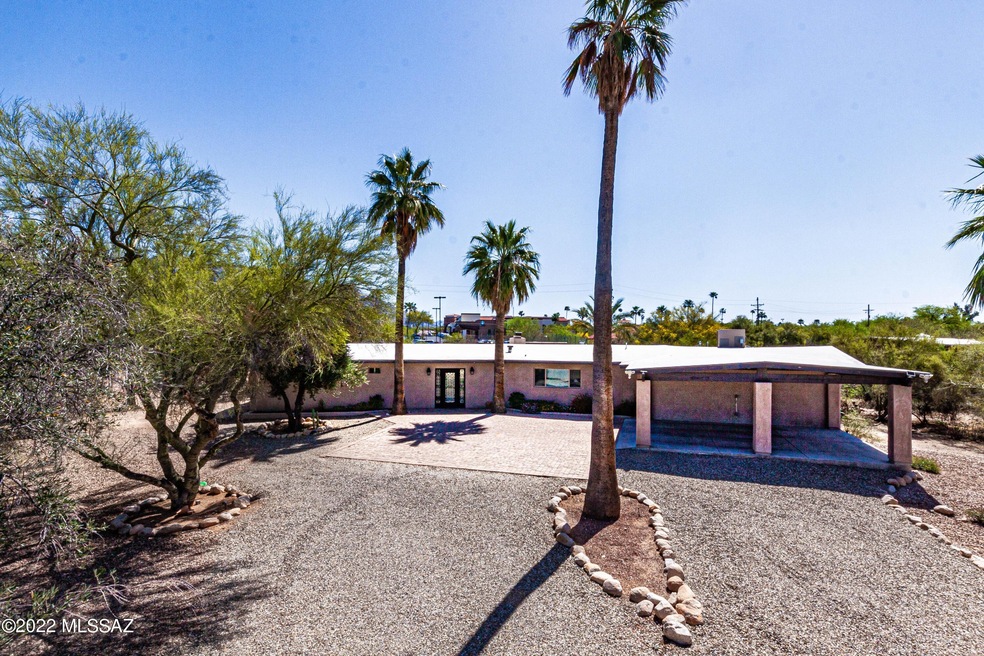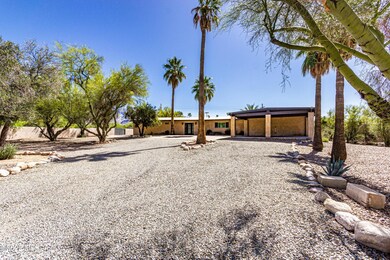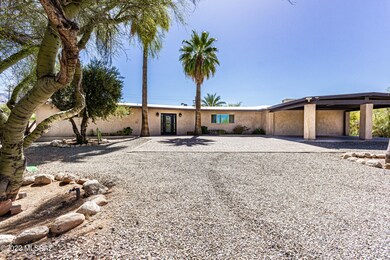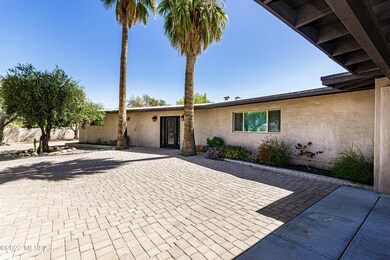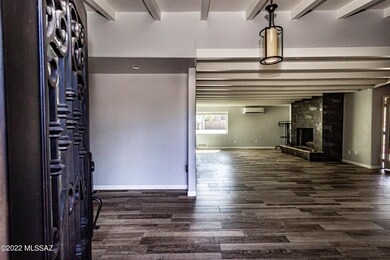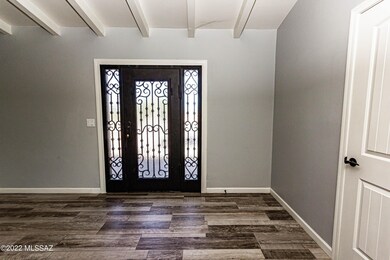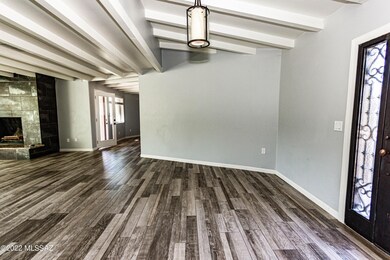
7130 N Via Venezia Tucson, AZ 85704
Highlights
- Guest House
- Garage
- 0.89 Acre Lot
- Cross Middle School Rated A-
- RV Parking in Community
- Mountain View
About This Home
As of May 2022This beautiful ranch style corner lot property is a must see. Located in Casas Adobes and near shopping, dining, entertainment etc.The main house has four bedrooms & two Bathrooms. This split bedroom plan offers plenty of privacy for the Master Suite which includes two walk in closets and an amazing bathroom with a custom walk-in shower & dual vanities. The kitchen has granite countertops, Island, farmhouse sink, subway tile backsplash and stainless steel appliances. The 1 bedroom/1 bathroom Casita has a kitchen, a walk in closet and two mini splits!This property has so much potential for many different uses with a large blocked in yard with mountain views. Double gate access and plenty of space for an RV, boat, extra cars etc. Owner/Agent
Last Agent to Sell the Property
Melissa Ross
HomeSmart Advantage Group Listed on: 04/11/2022

Co-Listed By
Robin Anderson
HomeSmart Advantage Group
Home Details
Home Type
- Single Family
Est. Annual Taxes
- $3,693
Year Built
- Built in 1955
Lot Details
- 0.89 Acre Lot
- Lot Dimensions are 138x40x208x158x250
- East or West Exposure
- Block Wall Fence
- Desert Landscape
- Shrub
- Landscaped with Trees
- Garden
- Property is zoned Tucson - CR1
Home Design
- Ranch Style House
- Brick Exterior Construction
- Rolled or Hot Mop Roof
- Built-Up Roof
- Stucco Exterior
Interior Spaces
- 3,133 Sq Ft Home
- Beamed Ceilings
- Ceiling Fan
- Wood Burning Fireplace
- Double Pane Windows
- Low Emissivity Windows
- Living Room with Fireplace
- Dining Area
- Mountain Views
- Fire and Smoke Detector
- Laundry Room
Kitchen
- Breakfast Bar
- Convection Oven
- Electric Oven
- Electric Range
- Microwave
- Dishwasher
- Stainless Steel Appliances
- Kitchen Island
- Granite Countertops
- Disposal
Flooring
- Carpet
- Ceramic Tile
Bedrooms and Bathrooms
- 4 Bedrooms
- Split Bedroom Floorplan
- Walk-In Closet
- 2 Full Bathrooms
- Dual Vanity Sinks in Primary Bathroom
- Bathtub with Shower
- Shower Only
Parking
- Garage
- Parking Pad
- 2 Carport Spaces
- Gravel Driveway
Outdoor Features
- Courtyard
- Covered Patio or Porch
Additional Homes
- Guest House
Schools
- Harelson Elementary School
- Cross Middle School
- Amphitheater High School
Utilities
- Forced Air Heating and Cooling System
- Mini Split Air Conditioners
- Heating System Uses Natural Gas
- Natural Gas Water Heater
- Septic System
- High Speed Internet
- Phone Available
- Cable TV Available
Community Details
- Casas Adobes Estates Resub. Subdivision
- The community has rules related to deed restrictions
- RV Parking in Community
Ownership History
Purchase Details
Home Financials for this Owner
Home Financials are based on the most recent Mortgage that was taken out on this home.Purchase Details
Home Financials for this Owner
Home Financials are based on the most recent Mortgage that was taken out on this home.Purchase Details
Home Financials for this Owner
Home Financials are based on the most recent Mortgage that was taken out on this home.Purchase Details
Purchase Details
Similar Homes in Tucson, AZ
Home Values in the Area
Average Home Value in this Area
Purchase History
| Date | Type | Sale Price | Title Company |
|---|---|---|---|
| Warranty Deed | $675,000 | Fidelity National Title | |
| Warranty Deed | -- | Accommodation | |
| Warranty Deed | -- | Accommodation | |
| Cash Sale Deed | $155,000 | Stewart Title & Tr Of Tucson | |
| Interfamily Deed Transfer | -- | -- | |
| Interfamily Deed Transfer | -- | -- | |
| Interfamily Deed Transfer | -- | -- |
Mortgage History
| Date | Status | Loan Amount | Loan Type |
|---|---|---|---|
| Open | $475,000 | New Conventional | |
| Previous Owner | $188,000 | Unknown | |
| Previous Owner | $200,000 | Stand Alone Refi Refinance Of Original Loan |
Property History
| Date | Event | Price | Change | Sq Ft Price |
|---|---|---|---|---|
| 05/16/2022 05/16/22 | Sold | $675,000 | 0.0% | $215 / Sq Ft |
| 04/30/2022 04/30/22 | Pending | -- | -- | -- |
| 04/11/2022 04/11/22 | For Sale | $675,000 | +259.0% | $215 / Sq Ft |
| 02/02/2017 02/02/17 | Sold | $188,000 | 0.0% | $104 / Sq Ft |
| 02/02/2017 02/02/17 | For Sale | $188,000 | -- | $104 / Sq Ft |
Tax History Compared to Growth
Tax History
| Year | Tax Paid | Tax Assessment Tax Assessment Total Assessment is a certain percentage of the fair market value that is determined by local assessors to be the total taxable value of land and additions on the property. | Land | Improvement |
|---|---|---|---|---|
| 2025 | $3,644 | $29,383 | -- | -- |
| 2024 | $3,644 | $27,984 | -- | -- |
| 2023 | $3,785 | $26,652 | $0 | $0 |
| 2022 | $3,785 | $25,382 | $0 | $0 |
| 2021 | $3,693 | $23,023 | $0 | $0 |
| 2020 | $3,631 | $23,023 | $0 | $0 |
| 2019 | $3,526 | $21,948 | $0 | $0 |
| 2018 | $3,395 | $20,050 | $0 | $0 |
| 2017 | $2,985 | $20,050 | $0 | $0 |
| 2016 | $2,768 | $19,095 | $0 | $0 |
| 2015 | $2,678 | $18,186 | $0 | $0 |
Agents Affiliated with this Home
-
M
Seller's Agent in 2022
Melissa Ross
HomeSmart Advantage Group
-
R
Seller Co-Listing Agent in 2022
Robin Anderson
HomeSmart Advantage Group
-
Tyler Lopez

Buyer's Agent in 2022
Tyler Lopez
Long Realty
(520) 918-5270
28 in this area
573 Total Sales
-
K
Seller's Agent in 2017
Kyle Mokhtarian
Realty Executives Arizona Territory
-
A
Seller Co-Listing Agent in 2017
Alan Murdock
Realty Executives Arizona Territory
Map
Source: MLS of Southern Arizona
MLS Number: 22209186
APN: 102-04-0750
- 945 W San Martin Dr
- 1122 W San Martin Dr
- 1220 W Giaconda Way
- 6845 N Firenze Dr
- 1241 W Cananea Cir
- 7111 N Edgewood Place
- 7855 N Northern Ave
- 7561 N Obregon Dr
- 1450 W Cerrada Colima
- 7251 N Las Quintas Dr
- 333 E Florence Rd
- 1020 W Orange Grove Rd
- 6365 N Barcelona Ln Unit 422
- 131 E Cambridge Dr
- 471 W Yucca Ct Unit 314
- 471 W Yucca Ct Unit 313
- 441 W Yucca Ct Unit 201
- 6352 N Barcelona Ln Unit 110
- 6352 N Barcelona Ln Unit 106
- 6335 N Barcelona Ln Unit 713
