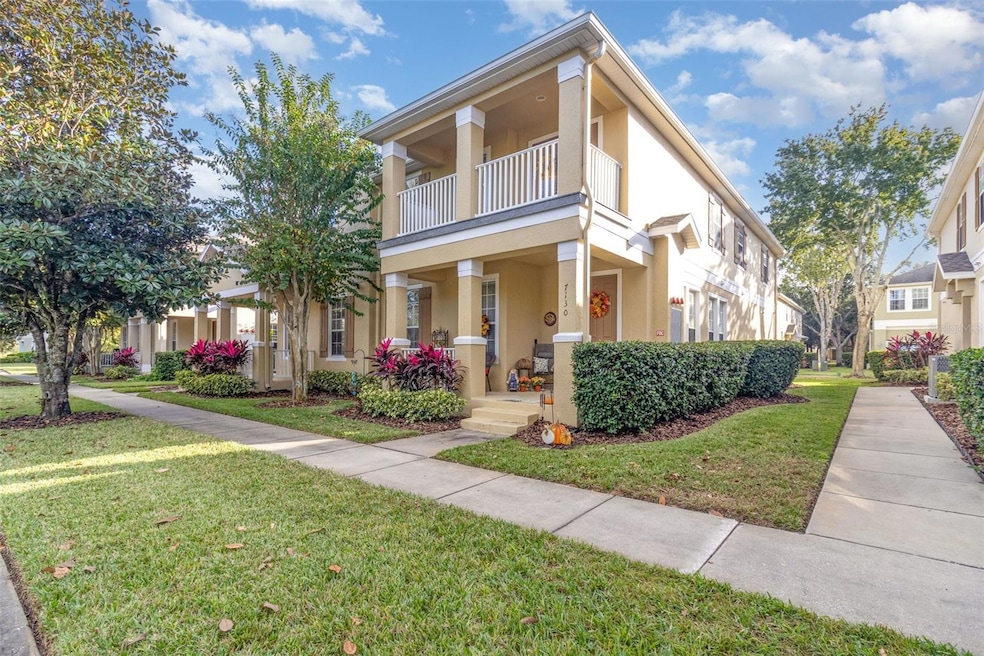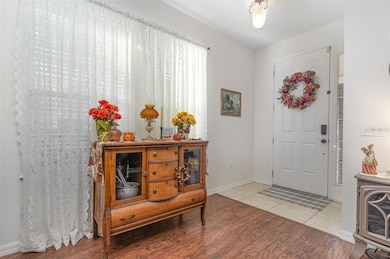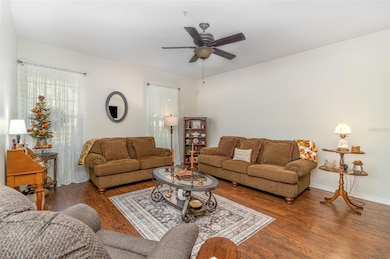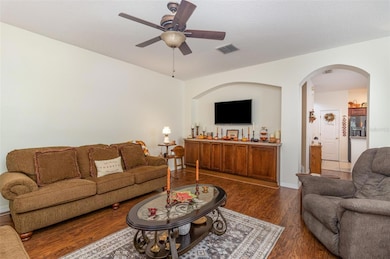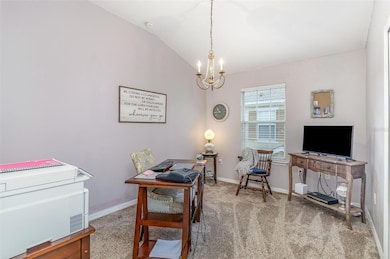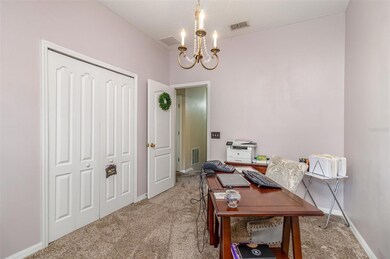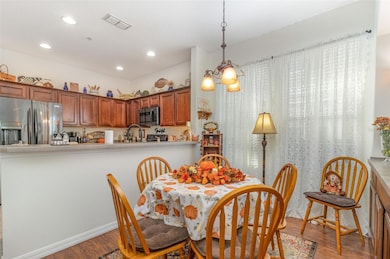7130 Red Lantern Dr Unit 19C Harmony, FL 34773
Harmony NeighborhoodEstimated payment $2,142/month
Highlights
- Open Floorplan
- Traditional Architecture
- Solid Surface Countertops
- Harmony Community School Rated 9+
- Main Floor Primary Bedroom
- Community Pool
About This Home
Welcome Home to Storybook Charm and Resort-Style Living in Harmony! Step into the perfect blend of comfort, convenience, and community in this charming townhouse-style home, featuring new roofs (2021) and a beautifully maintained exterior that feels straight out of a storybook. From the moment you arrive, you’ll love the lush landscaping, tranquil surroundings, and easy, maintenance-free lifestyle — all cared for by the HOA. Inside, the home offers a bright and spacious layout with high ceilings, oversized rooms, and thoughtful details throughout. The owner’s suite is a peaceful retreat, complete with a private balcony, a large walk-in closet, and an ensuite bath featuring dual sinks and a stand-up shower. Enjoy the convenience of the laundry room on the first floor, along with extra storage in the linen closet and kitchen pantry. The kitchen’s breakfast bar is perfect for morning coffee or casual meals, and all appliances — even the washer and dryer — are included! You’ll also appreciate the attached garage with an additional parking pad, plus HOA-covered perks like basic cable, pest control, exterior maintenance, roof care, landscaping, and fire sprinklers. The amenities in Harmony are truly exceptional — from multiple pools and golf, to basketball and volleyball courts, walking trails, and even a dog park. Spend a day at Buck Lake, where residents can enjoy kayaks, electric boats, and stunning waterfront views surrounded by wildlife and serene natural beauty. Ideally located, you’ll have quick access to Lake Nona (about 22 miles), Orlando International Airport (26 miles), world-famous attractions (41 miles), and East Coast beaches (39 miles). Closer to home, downtown St. Cloud offers a charming lakefront with boutiques, restaurants, and community events like the Fourth of July fireworks, Christmas parade, and breathtaking sunsets. Visit local favorites like Mick Farms for fresh produce, pumpkin patches, and “u-pick” days — and experience why St. Cloud truly captures the heart of Central Florida living. Come see why everyone says it’s all about location, location, LOCATION — and fall in love with Harmony’s welcoming, vibrant lifestyle!
Listing Agent
MARK SPAIN REAL ESTATE Brokerage Phone: 855-299-7653 License #3574421 Listed on: 11/10/2025

Property Details
Home Type
- Condominium
Est. Annual Taxes
- $2,641
Year Built
- Built in 2006
Lot Details
- Northeast Facing Home
HOA Fees
- $420 Monthly HOA Fees
Parking
- 2 Car Attached Garage
- Ground Level Parking
- Rear-Facing Garage
- Garage Door Opener
- Driveway
Home Design
- Traditional Architecture
- Entry on the 1st floor
- Slab Foundation
- Shingle Roof
- Concrete Siding
- Block Exterior
Interior Spaces
- 1,855 Sq Ft Home
- 2-Story Property
- Open Floorplan
- Ceiling Fan
- Living Room
Kitchen
- Eat-In Kitchen
- Range
- Microwave
- Dishwasher
- Solid Surface Countertops
- Solid Wood Cabinet
Flooring
- Carpet
- Ceramic Tile
- Luxury Vinyl Tile
Bedrooms and Bathrooms
- 3 Bedrooms
- Primary Bedroom on Main
- Walk-In Closet
Laundry
- Laundry Room
- Dryer
- Washer
Outdoor Features
- Balcony
- Rain Gutters
Schools
- Harmony Community Elementary School
- Harmony Middle School
- Harmony High School
Utilities
- Central Heating and Cooling System
- Thermostat
- High Speed Internet
- Phone Available
- Cable TV Available
Listing and Financial Details
- Visit Down Payment Resource Website
- Legal Lot and Block 19C / 1
- Assessor Parcel Number 30-26-32-2569-0001-019C
Community Details
Overview
- Association fees include pool, internet, ground maintenance
- Association Solutions Association, Phone Number (407) 847-2280
- Ashley Park At Harmony Condo Subdivision
Recreation
- Community Pool
Pet Policy
- Pets up to 100 lbs
- 5 Pets Allowed
Map
Home Values in the Area
Average Home Value in this Area
Tax History
| Year | Tax Paid | Tax Assessment Tax Assessment Total Assessment is a certain percentage of the fair market value that is determined by local assessors to be the total taxable value of land and additions on the property. | Land | Improvement |
|---|---|---|---|---|
| 2024 | $2,641 | $95,390 | -- | -- |
| 2023 | $2,641 | $92,612 | $0 | $0 |
| 2022 | $2,468 | $89,915 | $0 | $0 |
| 2021 | $2,314 | $87,297 | $0 | $0 |
| 2020 | $2,270 | $86,092 | $0 | $0 |
| 2019 | $2,236 | $84,157 | $0 | $0 |
| 2018 | $1,954 | $82,588 | $0 | $0 |
| 2017 | $1,947 | $80,890 | $0 | $0 |
| 2016 | $1,930 | $79,227 | $0 | $0 |
| 2015 | $1,935 | $78,677 | $0 | $0 |
| 2014 | $1,893 | $78,053 | $0 | $0 |
Property History
| Date | Event | Price | List to Sale | Price per Sq Ft |
|---|---|---|---|---|
| 11/10/2025 11/10/25 | For Sale | $285,000 | -- | $154 / Sq Ft |
Purchase History
| Date | Type | Sale Price | Title Company |
|---|---|---|---|
| Corporate Deed | $85,000 | Absolute Title Group Inc | |
| Trustee Deed | -- | None Available | |
| Corporate Deed | $220,800 | Dhi Title Of Florida Inc |
Mortgage History
| Date | Status | Loan Amount | Loan Type |
|---|---|---|---|
| Open | $82,845 | FHA | |
| Previous Owner | $220,790 | Purchase Money Mortgage |
Source: Stellar MLS
MLS Number: O6356764
APN: 30-26-32-2569-0001-019C
- 7127 Red Lantern Dr Unit 17B
- 7130 Forty Banks Rd
- 7112 Forty Banks Rd
- 3341 Bracken Fern Dr
- 7013 Five Oaks Dr
- 6988 Botanic Blvd
- 2655 Swooping Sparrow Dr
- 2692 Reddish Egret Bend
- 6946 Audobon Osprey Cove
- 6960 Audobon Osprey Cove
- 3347 Primrose Willow Dr
- 3325 Primrose Willow Dr
- 7012 Cupseed Ln
- 3336 Cordgrass Place
- 7110 Indiangrass Rd
- 7005 Cupseed Ln
- 3426 Schoolhouse Rd
- 7003 Cupseed Ln
- 6935 Five Oaks Dr
- 6937 Five Oaks Dr
- 7131 Harmony Square Dr S Unit 3
- 7113 Harmony Square Dr S Unit 27A
- 7117 Red Lantern Dr Unit 7117
- 3524 Sebastian Bridge Ln
- 3526 Sebastian Bridge Ln
- 7112 Forty Banks Rd
- 3348 Cat Brier Trail
- 2692 Reddish Egret Bend
- 6914 Audobon Osprey Cove
- 6946 Audobon Osprey Cove
- 3828 Sagefield Dr
- 2769 Reddish Egret Bend
- 2879 Brie Hammock Bend
- 7110 Sandhill Crane Way Unit 1
- 6816 Habitat Dr
- 6804 Butterfly Dr
- 3302 Sagebrush St
- 3747 Sagefield Dr
- 7480 Wing Span Way
- 3112 Oxbow Ct
