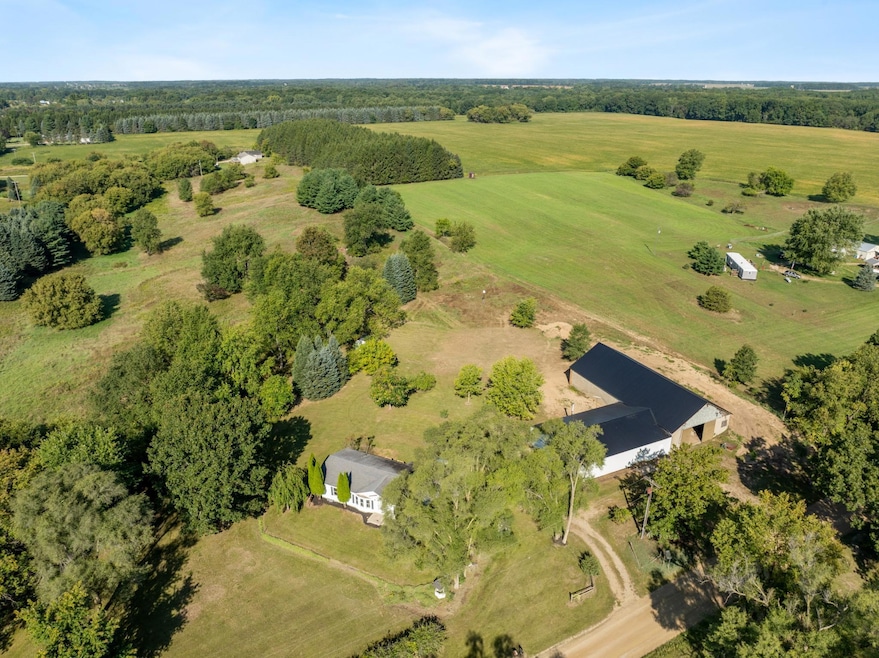7131 Cowman Rd Hubbardston, MI 48845
Estimated payment $1,828/month
Highlights
- Fruit Trees
- Cathedral Ceiling
- Corner Lot: Yes
- Deck
- Pole Barn
- No HOA
About This Home
Welcome to 7131 Cowman Rd. Impossible to find 1400+ sq ft, 3 Bed, 2 Full bath, home with a nearly 10 Acre Absolutely Gorgeous Country setting. Wide open floorplan, cathedral ceilings, & large primary suite with private bath. Dining room has sliders to new deck and panoramic views of the beautiful back yard. Full Poured Wall Basement offers plenty of room and potential to easily double your living space. Home has been extremely well cared for and updated. Brand new kitchen including cabinets, counters, tile backsplash, and fixtures New flooring throughout. Good roof approx. 10 years. Home is mechanically sound. Central air. Main floor laundry. The icing on the cake is the 36x56 detached garage and 40x80 pole barn with new roof. Unlimited storage and perfect setup for home business. Unbelievable rolling, open, and wooded property. Seller will entertain offers for house and 3 acres. Possession at close. Hurry to get nestled into your new home before snow flies!
Home Details
Home Type
- Single Family
Est. Annual Taxes
- $1,484
Year Built
- Built in 1992
Lot Details
- 9.3 Acre Lot
- Lot Dimensions are 223x706x611x442x610x264
- Shrub
- Corner Lot: Yes
- Terraced Lot
- Fruit Trees
- Garden
Parking
- 2 Car Detached Garage
- Side Facing Garage
- Garage Door Opener
- Unpaved Driveway
Home Design
- Shingle Roof
- Vinyl Siding
Interior Spaces
- 1,404 Sq Ft Home
- 1-Story Property
- Cathedral Ceiling
- Ceiling Fan
- Low Emissivity Windows
- Basement Fills Entire Space Under The House
- Laundry on main level
Kitchen
- Eat-In Kitchen
- Range
- Snack Bar or Counter
Flooring
- Carpet
- Laminate
Bedrooms and Bathrooms
- 3 Main Level Bedrooms
- 2 Full Bathrooms
Outdoor Features
- Deck
- Pole Barn
Utilities
- Forced Air Heating and Cooling System
- Heating System Uses Propane
- Well
- Propane Water Heater
- Septic System
Community Details
Overview
- No Home Owners Association
Recreation
- Recreational Area
Map
Home Values in the Area
Average Home Value in this Area
Tax History
| Year | Tax Paid | Tax Assessment Tax Assessment Total Assessment is a certain percentage of the fair market value that is determined by local assessors to be the total taxable value of land and additions on the property. | Land | Improvement |
|---|---|---|---|---|
| 2025 | $1,344 | $96,500 | $13,900 | $82,600 |
| 2024 | $576 | $96,500 | $13,900 | $82,600 |
| 2023 | $549 | $75,800 | $9,800 | $66,000 |
| 2022 | $523 | $75,800 | $9,800 | $66,000 |
| 2021 | $1,249 | $72,300 | $10,900 | $61,400 |
| 2020 | $502 | $72,300 | $10,900 | $61,400 |
| 2019 | $467 | $61,100 | $7,700 | $53,400 |
| 2018 | $1,227 | $49,200 | $6,300 | $42,900 |
| 2017 | $471 | $49,200 | $6,300 | $42,900 |
| 2016 | $467 | $46,400 | $4,700 | $41,700 |
| 2015 | -- | $46,400 | $4,700 | $41,700 |
| 2014 | -- | $42,700 | $2,600 | $40,100 |
Property History
| Date | Event | Price | Change | Sq Ft Price |
|---|---|---|---|---|
| 09/13/2025 09/13/25 | For Sale | $319,900 | -- | $228 / Sq Ft |
Purchase History
| Date | Type | Sale Price | Title Company |
|---|---|---|---|
| Deed | $10,000 | -- |
Source: Southwestern Michigan Association of REALTORS®
MLS Number: 25047163
APN: 090-011-000-010-03
- 465 W Pleasant St
- 11761 Stoneybrook Trail
- V/L Stoneybrook Trail
- 306 Russell St
- 370 Church St
- 11145 W County Line Rd
- 7697 Hogan Rd
- 203 W Walnut St
- 8172 S Bloomer St
- 2830 Hayes Rd
- 8015 Bloomer St
- 517 E Main St
- 115 N 2nd St
- 532 W Sherman St
- 225 N West St
- 10454 W Taft Rd
- 134 E Lincoln St
- 4555 Charles St
- 8249 Judevine Rd
- V/L E Bluewater Hwy
- 140 W North St
- 817 N Jefferson St Unit 817
- 145 Lafayette St Unit A
- 618 Louisa St Unit 3
- 1133 Yeomans St Unit 55
- 1133 Yeomans St Unit 130
- 206 Hill St
- 1800 Lillian Blvd
- 211 W Higham St Unit 211
- 712 Parkers Dr
- 8908 E Cannonsville Rd
- 900-906 E Sturgis St
- 1220 Sunview Dr
- 416 W Day St
- 1118 Wellington St
- 14360 S Grange Rd Unit 14362
- 912 S Lafayette St Unit 916
- 720 N Lafayette St Unit 1
- 7867 Ferris Rd
- 1540 Central Park Dr







