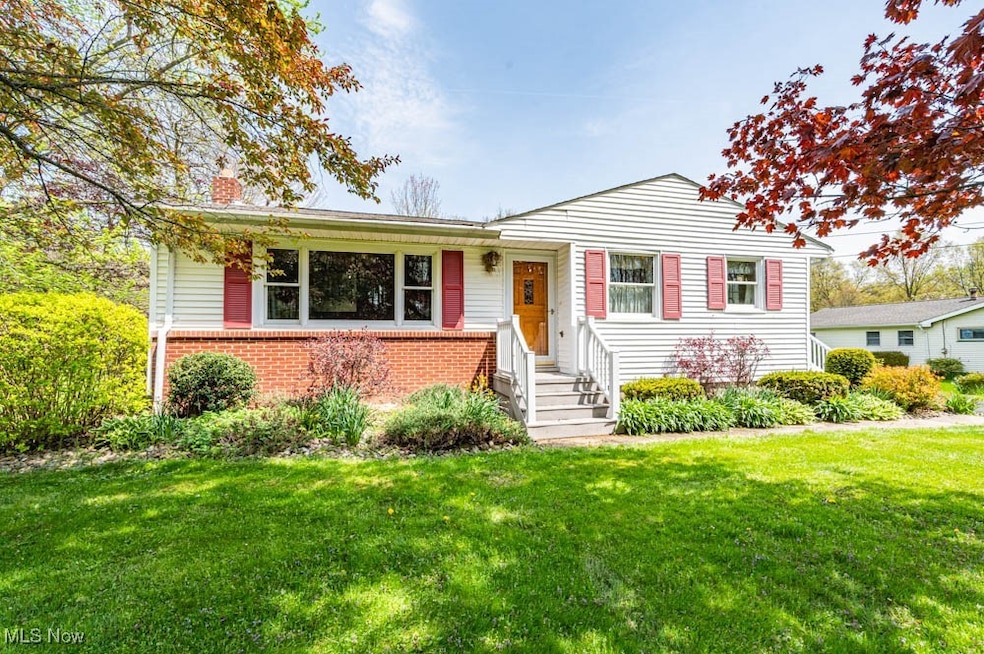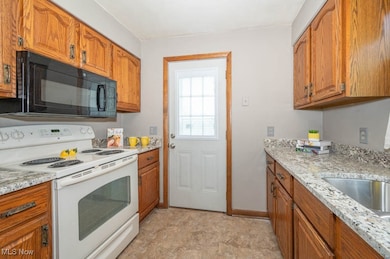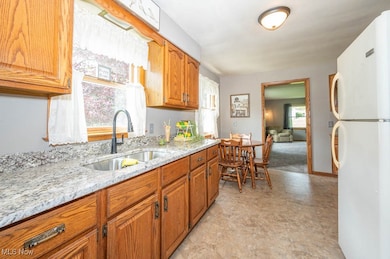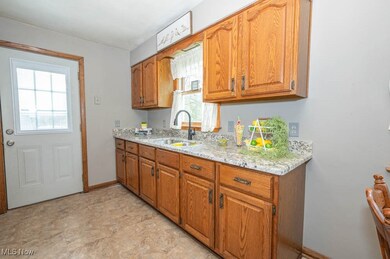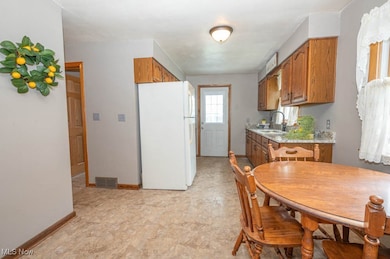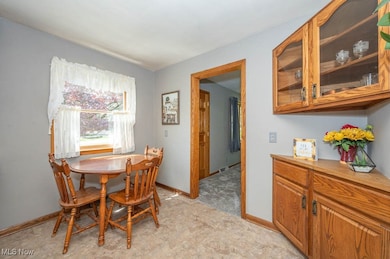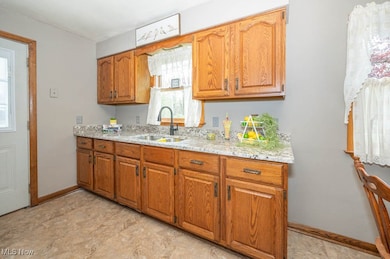
7131 Drake Stateline Rd NE Burghill, OH 44404
Estimated payment $1,264/month
Highlights
- No HOA
- 6 Car Garage
- 1-Story Property
- Forced Air Heating and Cooling System
About This Home
Discover tranquil suburban living with this charming 3-bedroom house nestled in the heart of Burghill. Enveloped by a sprawling 1.5+ acre lot, this home promises ample outdoor space for gardening enthusiasts, having a chicken cooper farm fresh eggs, or just plan outdoor lovers that want to enjoy summer nights sitting around a bonfire. Step inside to find a welcoming interior freshly enhanced with new carpet, recently painted interior and abundant natural light through newer Anderson windows that create a warm, inviting ambiance. This home features 3 spacious bedrooms and a well appointed bathroom. One of the highlights is its water proofed basement that has a transferable warranty, offering a dry and secure space for storing your personal belongings and a partially finished area with a bar for entertaining. The homes temperature comfort is assured year round with a heat pump, furnace, a/c updated 2018 to ensure energy efficiency and reduce your heating and cooling bills. Let's talk about the outside buildings. The 34 x 44 garage is great for car enthusiasts, great area for a workbench for hobbyists, and a 10 x 20 attached enclosed patio and a 10 x 20 covered attached open patio. There is also a pole building that is 18 x 26 (12-15 yrs old) Don't miss out on this well maintained home before it's gone.
Listing Agent
Howard Hanna Brokerage Email: kimberlyblasko@howardhanna.com, 330-951-5510 License #2013000553 Listed on: 05/06/2025

Home Details
Home Type
- Single Family
Est. Annual Taxes
- $1,571
Year Built
- Built in 1966
Lot Details
- 1.57 Acre Lot
- 05039200
Parking
- 6 Car Garage
Home Design
- Fiberglass Roof
- Asphalt Roof
- Vinyl Siding
Interior Spaces
- 1-Story Property
- Partially Finished Basement
Bedrooms and Bathrooms
- 3 Main Level Bedrooms
- 1 Full Bathroom
Utilities
- Forced Air Heating and Cooling System
- Heat Pump System
- Septic Tank
Community Details
- No Home Owners Association
Listing and Financial Details
- Home warranty included in the sale of the property
- Assessor Parcel Number 0503911
Map
Home Values in the Area
Average Home Value in this Area
Tax History
| Year | Tax Paid | Tax Assessment Tax Assessment Total Assessment is a certain percentage of the fair market value that is determined by local assessors to be the total taxable value of land and additions on the property. | Land | Improvement |
|---|---|---|---|---|
| 2024 | $1,486 | $44,520 | $3,850 | $40,670 |
| 2023 | $1,486 | $44,520 | $3,850 | $40,670 |
| 2022 | $1,133 | $32,660 | $3,500 | $29,160 |
| 2021 | $1,134 | $32,660 | $3,500 | $29,160 |
| 2020 | $1,141 | $32,660 | $3,500 | $29,160 |
| 2019 | $1,007 | $28,600 | $3,260 | $25,340 |
| 2018 | $1,009 | $28,600 | $3,260 | $25,340 |
| 2017 | $1,007 | $28,600 | $3,260 | $25,340 |
| 2016 | $934 | $27,270 | $3,260 | $24,010 |
| 2015 | $896 | $27,270 | $3,260 | $24,010 |
| 2014 | $896 | $27,270 | $3,260 | $24,010 |
| 2013 | $940 | $27,270 | $3,260 | $24,010 |
Property History
| Date | Event | Price | List to Sale | Price per Sq Ft |
|---|---|---|---|---|
| 10/14/2025 10/14/25 | For Sale | $215,000 | 0.0% | -- |
| 06/06/2025 06/06/25 | Off Market | $215,000 | -- | -- |
| 05/27/2025 05/27/25 | Pending | -- | -- | -- |
| 05/06/2025 05/06/25 | For Sale | $215,000 | -- | -- |
Purchase History
| Date | Type | Sale Price | Title Company |
|---|---|---|---|
| Deed | -- | -- |
About the Listing Agent

I'm a full time agent and I absolutely love it. I have been doing this for 12 years and would not want to be doing anything else.
Kim's Other Listings
Source: MLS Now (Howard Hanna)
MLS Number: 5120378
APN: 05-039100
- 7155 Drake State Line Rd
- 7974 Thompson Sharpsville Rd
- 8038 Thompson Sharpsville Rd
- 3164 Ohio 7
- 1921 Custer Orangeville Rd
- 8274 Thompson Sharpsville Rd
- 2601 Orangeville Rd
- 2701 Orangeville Rd
- 1212 State Route 7 NE
- 571 Buckeye Dr
- 5329 Tamarack Dr
- 4016 State Route 7
- 0 Albright McKay Rd NE
- 209 Wyngate Dr
- 2000 Orangeville Rd
- 2486 Waynewood Dr NE
- 872 Yankee Run Rd
- 101 Columbus St
- 461 Grove St
- 718 State Route 7 NE
- 523 Grant St
- 696 Gaylord Ave
- 5037 Wilson Sharpsville Rd Unit 5
- 422 Reed St
- 44 S Water Ave
- 123 E State St Unit A
- 123 E State St
- 145 N Oakland Ave
- 275-335 Sterling Ave
- 159 Jefferson Ave Unit 201
- 439 Colonial Ct
- 381 Liberty St
- 381 Liberty St
- 268 Malleable St
- 99 Todd Ave
- 1859 E State St
- 2626 Romar Dr
- 1599 N Hermitage Rd
- 10 Rhoda St
- 701 N Hermitage Rd
