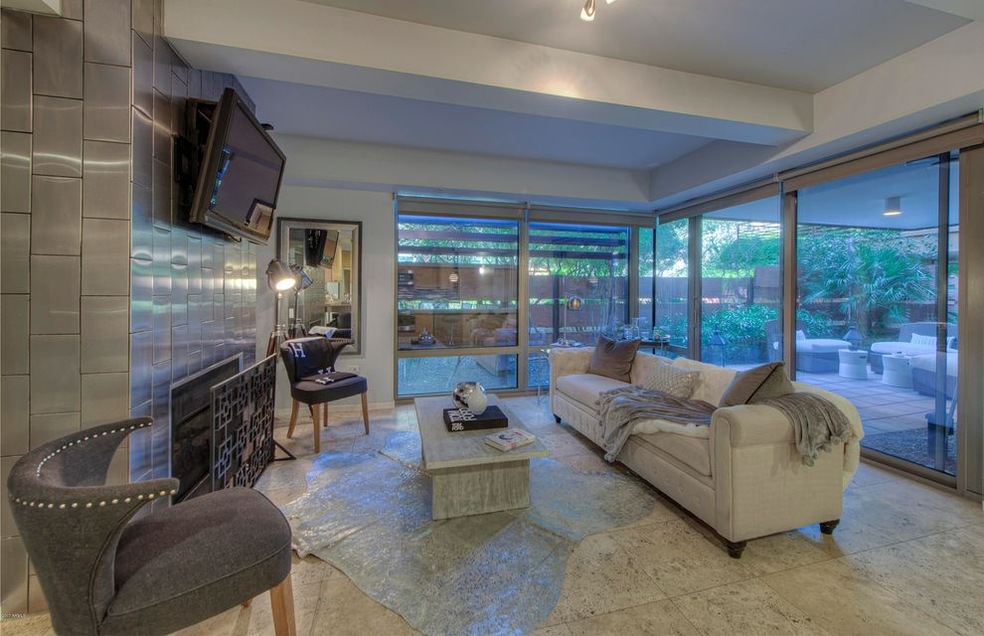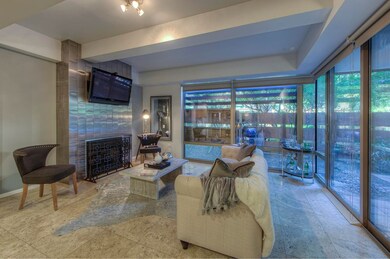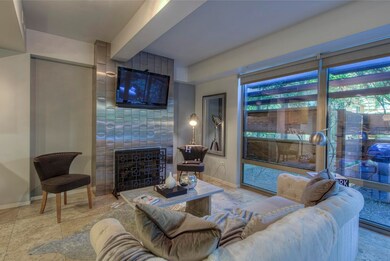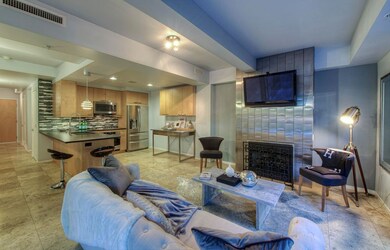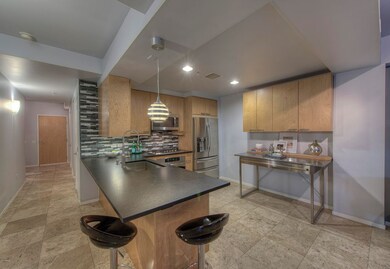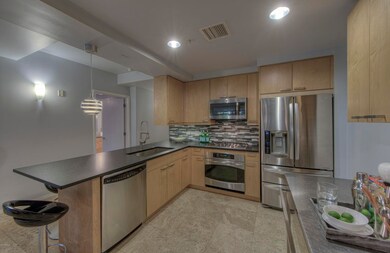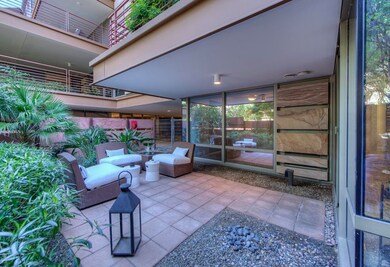
Camelview Village 7131 E Rancho Vista Dr Unit 1008 Scottsdale, AZ 85251
Indian Bend NeighborhoodHighlights
- Concierge
- Fitness Center
- Contemporary Architecture
- Kiva Elementary School Rated A
- Clubhouse
- Corner Lot
About This Home
As of May 2018This luxury condo is one of few one-bedroom corner condos in the Optima with a powder room for entertaining guests, oversized private patio/yard, and fully updated throughout. The sellers spared no expense with the full contemporary remodel they recently completed. The kitchen boasts updated cabinets, leather finished granite counters, Viking 5 burner stove, 4-door french door refrigerator, and glass tile backsplash. The bathroom has been updated with large grey linen tile, above counter sinks and large walk in shower with Euro style glass. The contemporary upgrades continue as you move into the living room where you will find an eye catching floor to ceiling stainless steel tiled fireplace. The Optima features 2 outdoor pools, each with a spa, an indoor lap pool with 2 spas, steam saunas, an indoor basketball court, indoor racquetball, & a state of the art fitness facility. The onsite restaurant, next to the putting green, is open 7 days per week & is available to deliver to your condo.
Last Agent to Sell the Property
My Home Group Real Estate License #SA657083000 Listed on: 10/03/2017

Property Details
Home Type
- Condominium
Est. Annual Taxes
- $2,482
Year Built
- Built in 2009
Lot Details
- Desert faces the back of the property
- Wrought Iron Fence
- Sprinklers on Timer
- Private Yard
HOA Fees
- $471 Monthly HOA Fees
Parking
- 1 Car Garage
- Garage Door Opener
- Parking Permit Required
- Assigned Parking
- Community Parking Structure
Home Design
- Contemporary Architecture
- Stone Exterior Construction
- Metal Construction or Metal Frame
Interior Spaces
- 964 Sq Ft Home
- Gas Fireplace
- Family Room with Fireplace
- Stone Flooring
Kitchen
- Eat-In Kitchen
- Breakfast Bar
- Gas Cooktop
- Built-In Microwave
- Kitchen Island
- Granite Countertops
Bedrooms and Bathrooms
- 1 Bedroom
- 1.5 Bathrooms
- Dual Vanity Sinks in Primary Bathroom
Schools
- Kiva Elementary School
- Mohave Middle School
- Saguaro High School
Utilities
- Refrigerated Cooling System
- Heating Available
- High Speed Internet
- Cable TV Available
Additional Features
- No Interior Steps
- Covered patio or porch
Listing and Financial Details
- Legal Lot and Block 1008 / 4
- Assessor Parcel Number 173-36-297
Community Details
Overview
- Association fees include roof repair, insurance, cable TV, ground maintenance, front yard maint, trash, water, roof replacement, maintenance exterior
- Optima Camelview Association, Phone Number (480) 245-7560
- High-Rise Condominium
- Built by David Hovey
- Optima Camelview Condominium Subdivision
- 7-Story Property
Amenities
- Concierge
- Recreation Room
Recreation
- Racquetball
- Community Spa
Security
- Security Guard
Ownership History
Purchase Details
Home Financials for this Owner
Home Financials are based on the most recent Mortgage that was taken out on this home.Purchase Details
Home Financials for this Owner
Home Financials are based on the most recent Mortgage that was taken out on this home.Purchase Details
Similar Homes in Scottsdale, AZ
Home Values in the Area
Average Home Value in this Area
Purchase History
| Date | Type | Sale Price | Title Company |
|---|---|---|---|
| Warranty Deed | $359,000 | Magnus Title Agency Llc | |
| Warranty Deed | $325,000 | Pioneer Title Agency Inc | |
| Cash Sale Deed | $378,321 | First American Title |
Mortgage History
| Date | Status | Loan Amount | Loan Type |
|---|---|---|---|
| Open | $100,000 | Credit Line Revolving | |
| Open | $338,000 | New Conventional | |
| Closed | $341,000 | New Conventional | |
| Previous Owner | $225,000 | New Conventional |
Property History
| Date | Event | Price | Change | Sq Ft Price |
|---|---|---|---|---|
| 07/22/2025 07/22/25 | Price Changed | $589,900 | -1.7% | $612 / Sq Ft |
| 05/10/2025 05/10/25 | For Sale | $599,900 | +84.6% | $622 / Sq Ft |
| 05/31/2018 05/31/18 | Sold | $325,000 | -4.1% | $337 / Sq Ft |
| 05/09/2018 05/09/18 | Pending | -- | -- | -- |
| 05/01/2018 05/01/18 | Price Changed | $339,000 | -1.5% | $352 / Sq Ft |
| 01/31/2018 01/31/18 | Price Changed | $344,000 | -1.4% | $357 / Sq Ft |
| 10/03/2017 10/03/17 | For Sale | $349,000 | -- | $362 / Sq Ft |
Tax History Compared to Growth
Tax History
| Year | Tax Paid | Tax Assessment Tax Assessment Total Assessment is a certain percentage of the fair market value that is determined by local assessors to be the total taxable value of land and additions on the property. | Land | Improvement |
|---|---|---|---|---|
| 2025 | $1,857 | $32,551 | -- | -- |
| 2024 | $1,816 | $31,001 | -- | -- |
| 2023 | $1,816 | $33,070 | $6,610 | $26,460 |
| 2022 | $1,729 | $29,150 | $5,830 | $23,320 |
| 2021 | $1,876 | $26,780 | $5,350 | $21,430 |
| 2020 | $1,994 | $27,360 | $5,470 | $21,890 |
| 2019 | $1,974 | $26,610 | $5,320 | $21,290 |
| 2018 | $2,057 | $27,020 | $5,400 | $21,620 |
| 2017 | $2,161 | $28,710 | $5,740 | $22,970 |
| 2016 | $2,482 | $28,000 | $5,600 | $22,400 |
| 2015 | $2,363 | $32,030 | $6,400 | $25,630 |
Agents Affiliated with this Home
-

Seller's Agent in 2025
Eric Ravenscroft
Real Broker
(480) 269-5858
80 Total Sales
-

Seller's Agent in 2018
Andrea Lilienfeld
My Home Group Real Estate
(319) 610-4847
63 in this area
427 Total Sales
-

Buyer's Agent in 2018
Jeff Fisher
My Home Group
(602) 531-0435
5 in this area
22 Total Sales
About Camelview Village
Map
Source: Arizona Regional Multiple Listing Service (ARMLS)
MLS Number: 5668885
APN: 173-36-297
- 7121 E Rancho Vista Dr Unit 6001
- 7121 E Rancho Vista Dr Unit 3001
- 7121 E Rancho Vista Dr Unit 2002
- 7127 E Rancho Vista Dr Unit 4012
- 7117 E Rancho Vista Dr Unit 3010
- 7117 E Rancho Vista Dr Unit 1012
- 7117 E Rancho Vista Dr Unit 4005
- 7131 E Rancho Vista Dr Unit 7011
- 7131 E Rancho Vista Dr Unit 3001
- 7131 E Rancho Vista Dr Unit 4007
- 7131 E Rancho Vista Dr Unit 2011
- 7137 E Rancho Vista Dr Unit 3003
- 7137 E Rancho Vista Dr Unit 3007
- 7137 E Rancho Vista Dr Unit 4011
- 7137 E Rancho Vista Dr Unit 6011
- 7137 E Rancho Vista Dr Unit 2002
- 7137 E Rancho Vista Dr Unit 7008
- 7167 E Rancho Vista Dr Unit 5001
- 7167 E Rancho Vista Dr Unit 4010
- 7167 E Rancho Vista Dr Unit 3003
