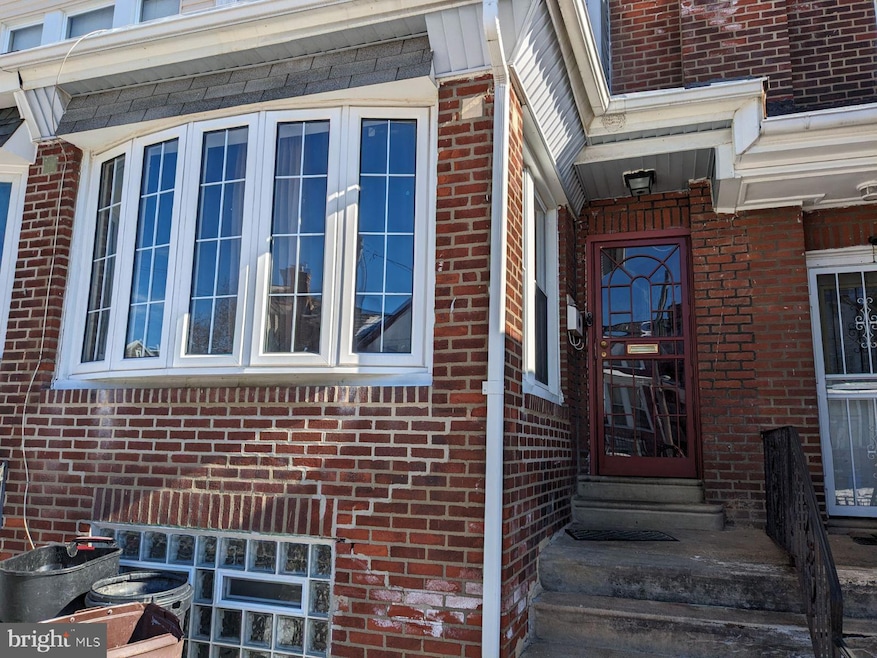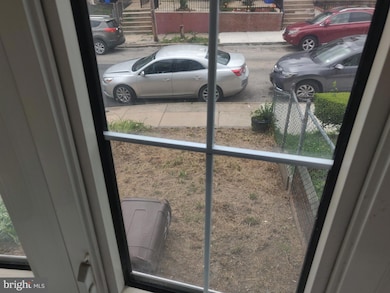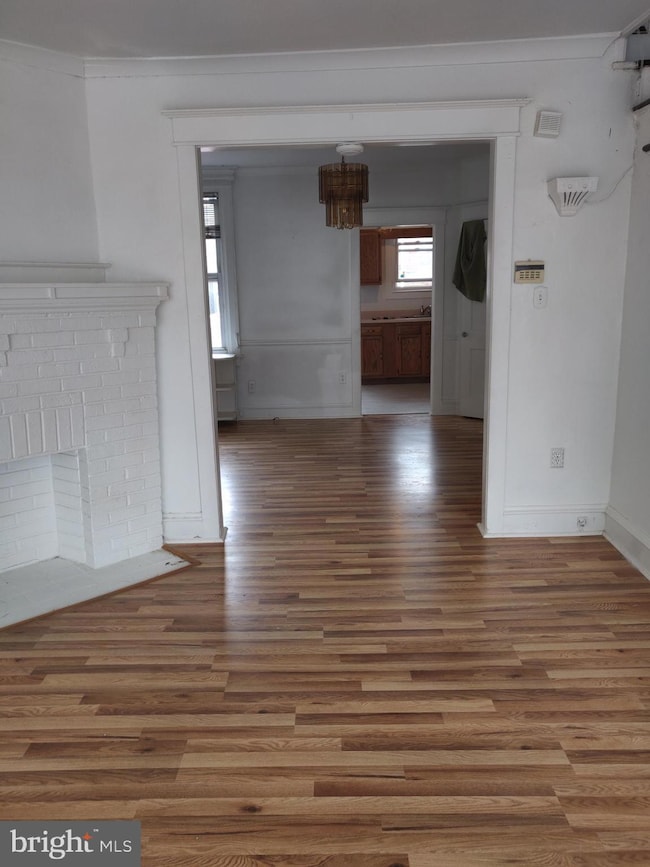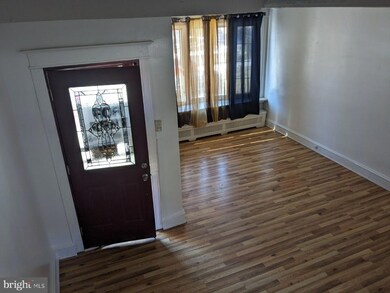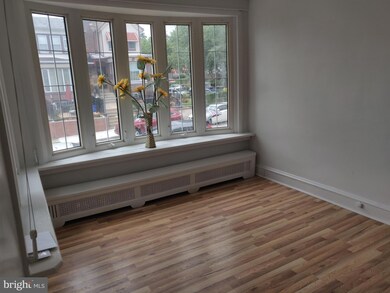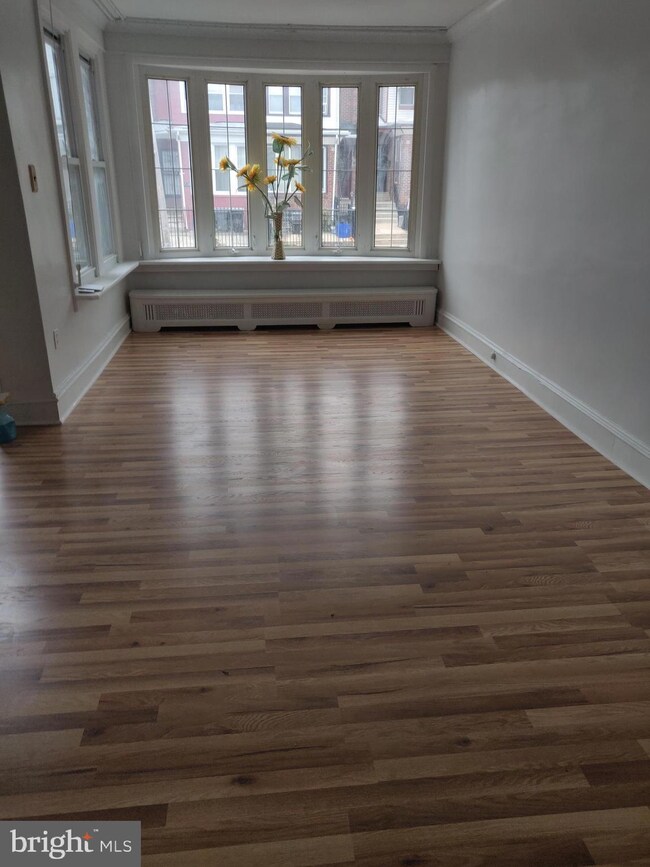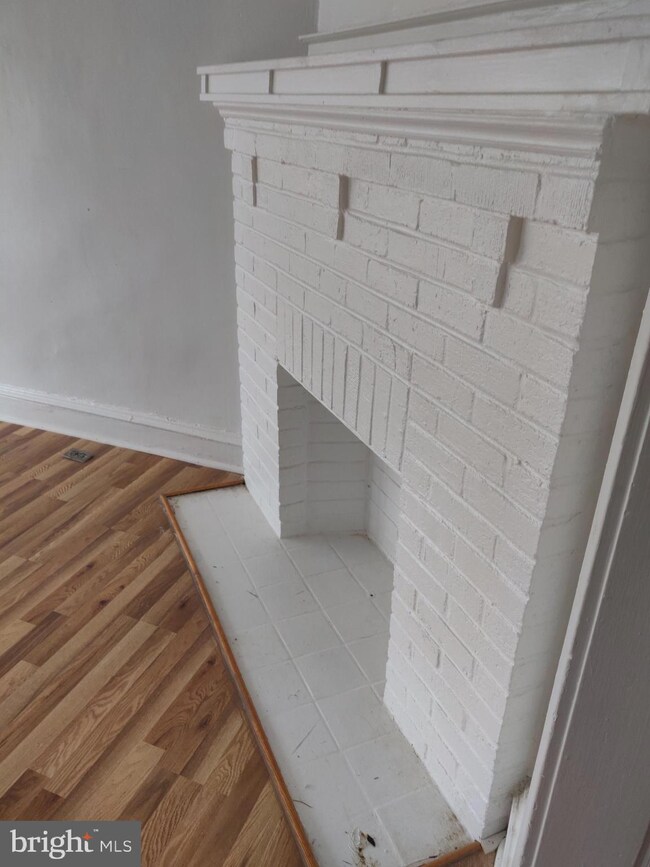7131 Louise St Philadelphia, PA 19138
West Oak Lane NeighborhoodHighlights
- Two Story Ceilings
- Straight Thru Architecture
- 1 Car Attached Garage
- Oak Street Elementary School Rated A
- No HOA
- 3-minute walk to Simons Recreation Center
About This Home
Living room, dining room, eat-in kitchen with exit to the rear deck. 2nd fl: 3 beds, 1 bath. Basement: full, semi-finished, washer/dryer hook-up available. Large straight through, bay windows & garage with driveway. No subletting, no inside smoking, pets allowed by owner approval. Any property changes by seller approval only 3 months move-in with 1 month security included.
Listing Agent
(215) 335-6908 anthonyj318@gmail.com RE/MAX Access License #RS152895A Listed on: 11/21/2025

Townhouse Details
Home Type
- Townhome
Est. Annual Taxes
- $2,217
Year Built
- Built in 1925
Lot Details
- 1,440 Sq Ft Lot
- Lot Dimensions are 16.00 x 90.00
- Property is in average condition
Parking
- 1 Car Attached Garage
- Rear-Facing Garage
- Driveway
Home Design
- Straight Thru Architecture
- Brick Foundation
- Masonry
Interior Spaces
- 1,208 Sq Ft Home
- Property has 2 Levels
- Two Story Ceilings
- Ceiling Fan
- Wall to Wall Carpet
Bedrooms and Bathrooms
- 3 Main Level Bedrooms
- 1 Full Bathroom
Basement
- Partial Basement
- Laundry in Basement
Accessible Home Design
- More Than Two Accessible Exits
Utilities
- Cooling System Utilizes Natural Gas
- Radiant Heating System
- 100 Amp Service
- Natural Gas Water Heater
Listing and Financial Details
- Residential Lease
- Security Deposit $2,000
- Requires 3 Months of Rent Paid Up Front
- No Smoking Allowed
- 12-Month Lease Term
- Available 11/25/25
- Assessor Parcel Number 102454300
Community Details
Overview
- No Home Owners Association
- Germantown Subdivision
Pet Policy
- No Pets Allowed
Map
Source: Bright MLS
MLS Number: PAPH2561706
APN: 102454300
- 7349 E Walnut Ln
- 7317 E Walnut Ln
- 7092 Forrest Ave
- 1652 E Walnut Ln
- 7206 Forrest Ave
- 1623 Middleton St
- 1821 E Tulpehocken St
- 6944 Cedar Park Ave
- 1822 Nolan St
- 1762 Mohican St
- 7313 Limekiln Pike
- 7245 Ogontz Ave
- 6921 Forrest Ave
- 1559 E Pastorius St
- 6905 Forrest Ave
- 7016 Andrews Ave
- 6908 Ogontz Ave
- 7159 N 20th St
- 1730 E Mayland St
- 2070 E Haines St
- 7204 Ogontz Ave
- 1708 Mohican St
- 1517 E Walnut Ln
- 1937 Georgian Rd Unit 1
- 1933 71st Ave Unit 1ST FLOOR
- 6731 N Woodstock St
- 6644 Hollis St Unit 1
- 7416 Gilbert St
- 1924 68th Ave
- 7436 Thouron Ave Unit 2ND FLOOR
- 2101 66th Ave Unit 1
- 2167 66th Ave Unit 2ND FL
- 7508 Thouron Ave Unit 2nd Floor
- 6534 N Woodstock St
- 2314 76th Ave Unit 2
- 7608 Rugby St
- 6201-6221 Crittenden St
- 7539 Mayland St
- 1700 68th Ave Unit 1700
- 1700 68th Ave Unit 1700
