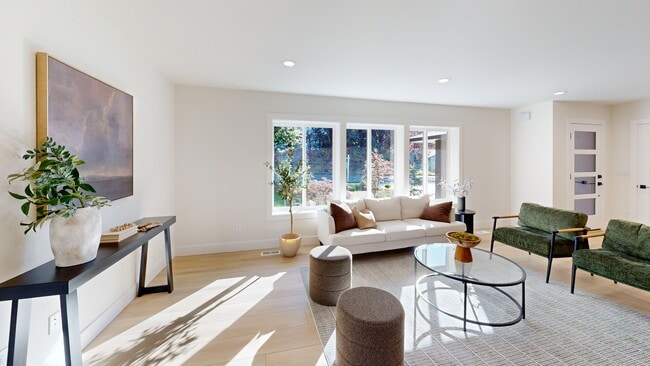
$440,000 Pending
- 2 Beds
- 2 Baths
- 2,210 Sq Ft
- 5015 SE Rex Dr
- Portland, OR
This charming two-bedroom home situated on a lot and a half invites you into a world where nature and comfort blend with ease. Vaulted ceilings and a warm wood beam create an airy sense of space, while bamboo flooring adds an organic, modern touch. Nearly every room offers a way to step outside: enjoy morning coffee on the freshly-stained wraparound deck. Life flows easily between indoors and
Israel Hill John L. Scott Portland Central





