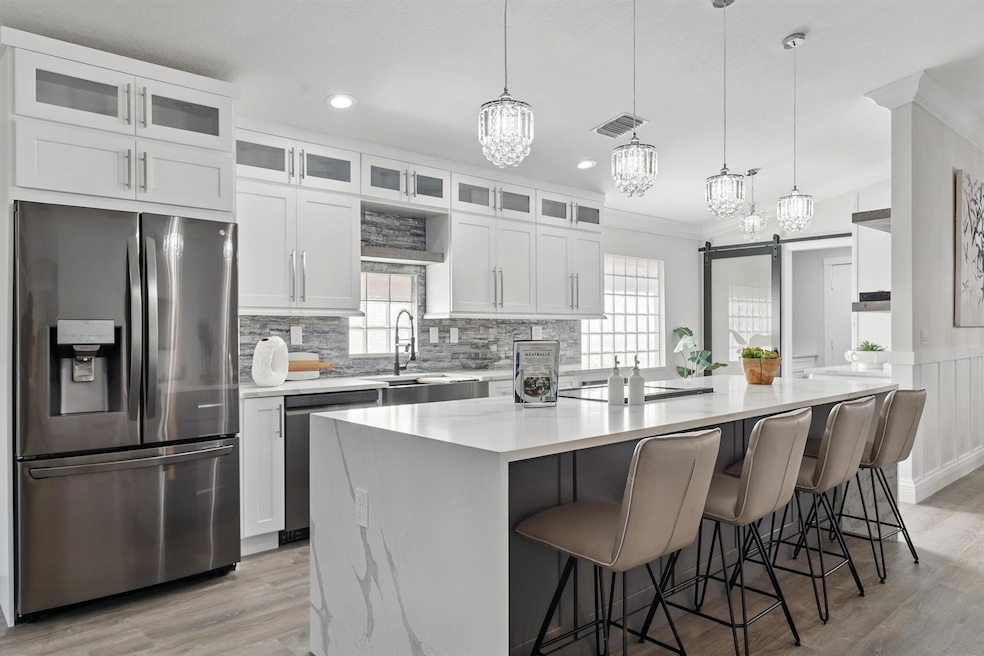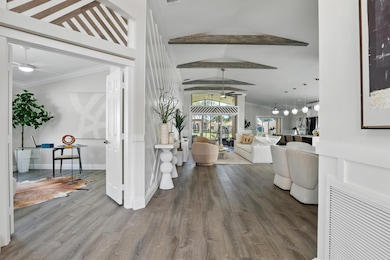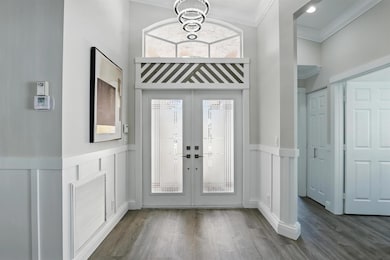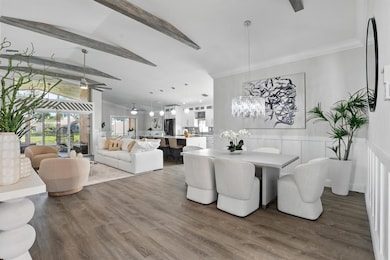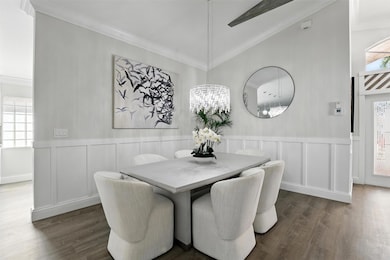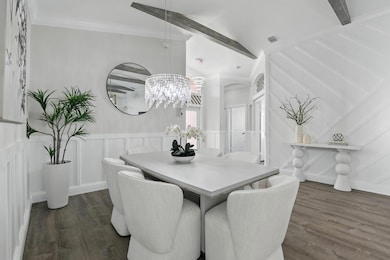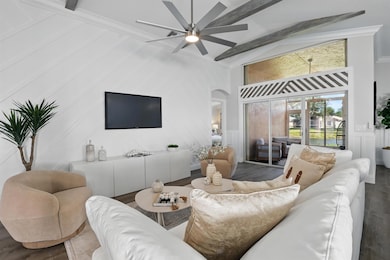7131 Trentino Way Boynton Beach, FL 33472
Aberdeen NeighborhoodEstimated payment $4,749/month
Highlights
- Lake Front
- Gated with Attendant
- Clubhouse
- Community Cabanas
- Active Adult
- Mediterranean Architecture
About This Home
Updated from top to bottom! STUNNING, LAKEFRONT home featuring 3 bedrooms, 2 baths, and a spacious 2-car garage. Including a BRAND-NEW ROOF (2025) Hot water heater (2025). Designer finishes throughout include custom shaker cabinetry, quartz countertops with waterfall edging, brand-new black stainless-steel appliances, sleek center island. High ceilings. Premium laminate flooring. The elegant primary suite is set apart for added privacy and features two expansive walk-in closets, luxurious soaking tub & separate glass enclosed shower with seating. Dual sinks. Unwind on your covered screened patio overlooking the lake. Accordion shutters for added storm protection. This home is truly a showpiece! Meticulously upgraded!
Home Details
Home Type
- Single Family
Est. Annual Taxes
- $6,827
Year Built
- Built in 2000
Lot Details
- 5,249 Sq Ft Lot
- Lake Front
- Sprinkler System
- Property is zoned PUD
HOA Fees
- $623 Monthly HOA Fees
Parking
- 2 Car Attached Garage
- Garage Door Opener
Home Design
- Mediterranean Architecture
- Spanish Tile Roof
- Tile Roof
Interior Spaces
- 1,984 Sq Ft Home
- 1-Story Property
- Built-In Features
- High Ceiling
- Ceiling Fan
- Blinds
- Entrance Foyer
- Formal Dining Room
- Laminate Flooring
- Lake Views
Kitchen
- Breakfast Area or Nook
- Breakfast Bar
- Electric Range
- Microwave
- Dishwasher
Bedrooms and Bathrooms
- 3 Bedrooms
- Split Bedroom Floorplan
- Closet Cabinetry
- Walk-In Closet
- 2 Full Bathrooms
- Dual Sinks
- Separate Shower in Primary Bathroom
- Soaking Tub
Laundry
- Laundry Room
- Dryer
- Washer
- Laundry Tub
Home Security
- Security Gate
- Fire and Smoke Detector
Schools
- Crystal Lakes Elementary School
- Christa Mcauliffe Middle School
- Park Vista Community High School
Additional Features
- Patio
- Central Heating and Cooling System
Listing and Financial Details
- Assessor Parcel Number 00424521140001840
- Seller Considering Concessions
Community Details
Overview
- Active Adult
- Association fees include management, common areas, cable TV, ground maintenance, security, internet
- Ponte Vecchio Subdivision
Amenities
- Clubhouse
- Billiard Room
- Community Wi-Fi
Recreation
- Tennis Courts
- Pickleball Courts
- Bocce Ball Court
- Community Cabanas
- Community Pool
- Community Spa
Security
- Gated with Attendant
- Resident Manager or Management On Site
Map
Home Values in the Area
Average Home Value in this Area
Tax History
| Year | Tax Paid | Tax Assessment Tax Assessment Total Assessment is a certain percentage of the fair market value that is determined by local assessors to be the total taxable value of land and additions on the property. | Land | Improvement |
|---|---|---|---|---|
| 2024 | $6,827 | $379,632 | -- | -- |
| 2023 | $6,613 | $345,120 | $159,000 | $265,890 |
| 2022 | $6,245 | $313,745 | $0 | $0 |
| 2021 | $5,357 | $285,223 | $84,930 | $200,293 |
| 2020 | $5,058 | $266,000 | $0 | $266,000 |
| 2019 | $5,117 | $266,000 | $0 | $266,000 |
| 2018 | $4,971 | $266,000 | $0 | $266,000 |
| 2017 | $5,019 | $266,000 | $0 | $0 |
| 2016 | $5,143 | $266,000 | $0 | $0 |
| 2015 | $5,020 | $243,815 | $0 | $0 |
| 2014 | $4,576 | $221,650 | $0 | $0 |
Property History
| Date | Event | Price | List to Sale | Price per Sq Ft | Prior Sale |
|---|---|---|---|---|---|
| 11/10/2025 11/10/25 | Price Changed | $675,000 | -1.5% | $340 / Sq Ft | |
| 10/08/2025 10/08/25 | Price Changed | $685,000 | -0.6% | $345 / Sq Ft | |
| 10/04/2025 10/04/25 | Off Market | $689,000 | -- | -- | |
| 09/29/2025 09/29/25 | For Sale | $689,000 | 0.0% | $347 / Sq Ft | |
| 09/05/2025 09/05/25 | For Sale | $689,000 | +62.1% | $347 / Sq Ft | |
| 02/26/2025 02/26/25 | Sold | $425,000 | -11.3% | $214 / Sq Ft | View Prior Sale |
| 01/23/2025 01/23/25 | Price Changed | $479,000 | -4.0% | $241 / Sq Ft | |
| 01/07/2025 01/07/25 | For Sale | $499,000 | -- | $252 / Sq Ft |
Purchase History
| Date | Type | Sale Price | Title Company |
|---|---|---|---|
| Warranty Deed | $425,000 | Pegasus Title Services | |
| Warranty Deed | $425,000 | Pegasus Title Services | |
| Warranty Deed | -- | None Listed On Document | |
| Warranty Deed | $175,900 | -- |
Mortgage History
| Date | Status | Loan Amount | Loan Type |
|---|---|---|---|
| Closed | $400,000 | Construction | |
| Previous Owner | $140,700 | New Conventional |
Source: BeachesMLS
MLS Number: R11121298
APN: 00-42-45-21-14-000-1840
- 7260 Trentino Way
- 7187 Summer Tree Dr
- 7216 Lombardy St
- 7047 Summer Tree Dr
- 7223 Lombardy St
- 7031 Summer Tree Dr Unit 202
- 7023 Summer Tree Dr Unit 202
- 6778 Cobia Cir
- 9287 Pearch Ln
- 9299 Pearch Ln
- 9734 Harbour Lake Cir
- 9311 Pearch Ln
- 9317 Pearch Ln
- 6695 Conch Ct
- 9758 Harbour Lake Cir
- 6721 Arno Way
- 6713 Arno Way
- 7062 Brunswick Cir
- 9755 Harbour Lake Cir
- 9805 Dr Unit 201
- 7056 Lombardy St
- 6817 Barnwell Dr
- 7946 Sailing Shores Terrace
- 9650 Harbour Lake Cir
- 9709 Shadybrook Dr Unit 201
- 7669 Springwater Place Unit 202
- 7725 Rockford Rd
- 7709 Rockford Rd
- 6236 Lansdowne Cir
- 9892 Summerbrook Terrace Unit C
- 6425 96th Place S
- 7896 Rockford Rd
- 8605 Windy Cir
- 7975 Rockford Rd
- 7828 Dorchester Rd
- 8561 Lawson Cir
- 8082 Aberdeen Dr Unit 102
- 6432 Lansdowne Cir
- 7942 Laina Ln Unit 4
- 7874 Laina Ln Unit 1
