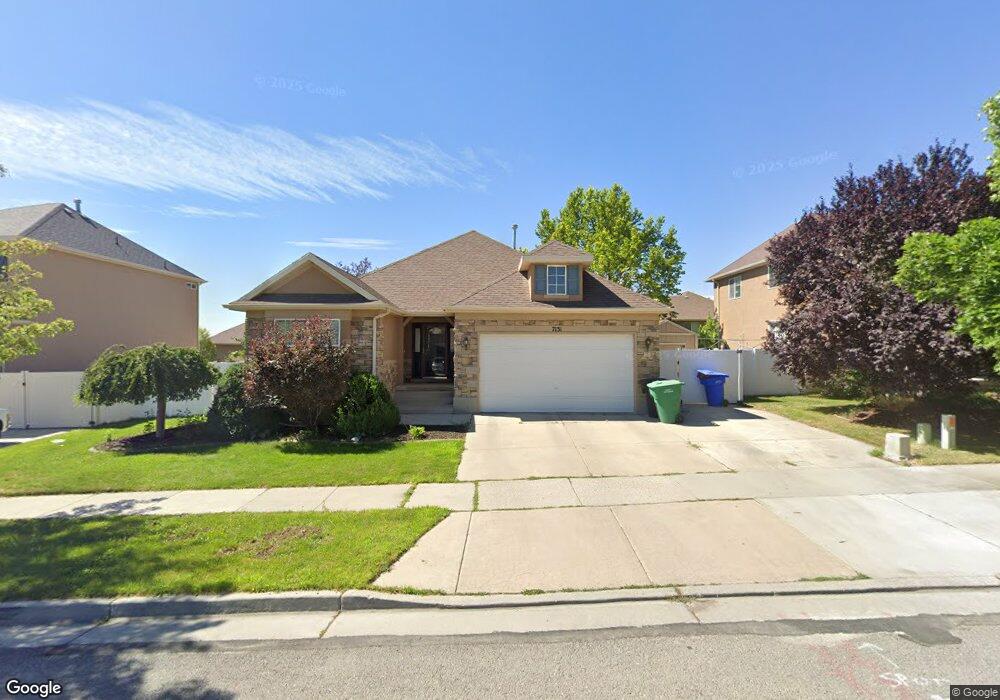7131 W 8130 S West Jordan, UT 84081
Jordan Hills NeighborhoodEstimated Value: $620,000 - $649,942
5
Beds
3
Baths
3,390
Sq Ft
$188/Sq Ft
Est. Value
About This Home
This home is located at 7131 W 8130 S, West Jordan, UT 84081 and is currently estimated at $635,736, approximately $187 per square foot. 7131 W 8130 S is a home located in Salt Lake County with nearby schools including Sunset Ridge Middle School and Copper Hills High School.
Ownership History
Date
Name
Owned For
Owner Type
Purchase Details
Closed on
Aug 19, 2020
Sold by
Walker Dylan and Walker Stephanie
Bought by
Stoddard Justin
Current Estimated Value
Home Financials for this Owner
Home Financials are based on the most recent Mortgage that was taken out on this home.
Original Mortgage
$438,925
Outstanding Balance
$389,357
Interest Rate
3%
Mortgage Type
New Conventional
Estimated Equity
$246,379
Purchase Details
Closed on
Jul 27, 2020
Sold by
Walker Dylan and Walker Stephanie
Bought by
Walker Dylan and Walker Stephanie
Home Financials for this Owner
Home Financials are based on the most recent Mortgage that was taken out on this home.
Original Mortgage
$438,925
Outstanding Balance
$389,357
Interest Rate
3%
Mortgage Type
New Conventional
Estimated Equity
$246,379
Purchase Details
Closed on
Feb 12, 2015
Sold by
Walker Dylan
Bought by
Walker Dylan and Walker Stephanie J
Home Financials for this Owner
Home Financials are based on the most recent Mortgage that was taken out on this home.
Original Mortgage
$181,000
Interest Rate
3.66%
Mortgage Type
New Conventional
Purchase Details
Closed on
Sep 21, 2010
Sold by
Walker Dylan S and Walker Stephanie Jo
Bought by
Walker Dylan S and Walker Stephanie J
Home Financials for this Owner
Home Financials are based on the most recent Mortgage that was taken out on this home.
Original Mortgage
$192,000
Interest Rate
4.35%
Mortgage Type
New Conventional
Purchase Details
Closed on
Aug 27, 2007
Sold by
Walker Stephanie J
Bought by
Walker Dylan S and Walker Stephanie Jo
Home Financials for this Owner
Home Financials are based on the most recent Mortgage that was taken out on this home.
Original Mortgage
$130,450
Interest Rate
6.74%
Mortgage Type
Credit Line Revolving
Purchase Details
Closed on
Oct 14, 2005
Sold by
Richmond American Homes Of Utah Inc
Bought by
Walker Stephanie J
Home Financials for this Owner
Home Financials are based on the most recent Mortgage that was taken out on this home.
Original Mortgage
$36,150
Interest Rate
5.63%
Mortgage Type
Credit Line Revolving
Create a Home Valuation Report for This Property
The Home Valuation Report is an in-depth analysis detailing your home's value as well as a comparison with similar homes in the area
Home Values in the Area
Average Home Value in this Area
Purchase History
| Date | Buyer | Sale Price | Title Company |
|---|---|---|---|
| Stoddard Justin | -- | Investors Title Ins Agency | |
| Walker Dylan | -- | Accommodation | |
| Walker Dylan | -- | Unity Title Llc | |
| Walker Dylan | -- | Unity Title Llc | |
| Walker Dylan S | -- | Highland Title Agency | |
| Walker Dylan S | -- | First American Title | |
| Walker Stephanie J | -- | First American Title |
Source: Public Records
Mortgage History
| Date | Status | Borrower | Loan Amount |
|---|---|---|---|
| Open | Stoddard Justin | $438,925 | |
| Previous Owner | Walker Dylan | $181,000 | |
| Previous Owner | Walker Dylan S | $192,000 | |
| Previous Owner | Walker Dylan S | $130,450 | |
| Previous Owner | Walker Stephanie J | $36,150 |
Source: Public Records
Tax History Compared to Growth
Tax History
| Year | Tax Paid | Tax Assessment Tax Assessment Total Assessment is a certain percentage of the fair market value that is determined by local assessors to be the total taxable value of land and additions on the property. | Land | Improvement |
|---|---|---|---|---|
| 2025 | $3,058 | $607,800 | $133,400 | $474,400 |
| 2024 | $3,058 | $588,400 | $128,900 | $459,500 |
| 2023 | $3,242 | $587,800 | $126,400 | $461,400 |
| 2022 | $3,324 | $593,000 | $123,900 | $469,100 |
| 2021 | $2,698 | $438,100 | $98,300 | $339,800 |
| 2020 | $2,492 | $379,800 | $98,300 | $281,500 |
| 2019 | $2,450 | $366,100 | $98,300 | $267,800 |
| 2018 | $2,271 | $336,600 | $95,400 | $241,200 |
| 2017 | $2,144 | $316,400 | $95,400 | $221,000 |
| 2016 | $2,053 | $284,600 | $95,400 | $189,200 |
| 2015 | $2,124 | $287,200 | $97,200 | $190,000 |
| 2014 | $2,035 | $270,900 | $92,700 | $178,200 |
Source: Public Records
Map
Nearby Homes
- 7143 W 8130 S
- 7171 W 8170 S
- 7092 W Jayson Bend Dr
- 8169 S Flaxton Ln
- 7953 S 7110 W
- 7011 W Saw Timber Way
- 7069 W Cottage Point Dr
- 7009 W 7895 S
- 7169 Moorepark Place
- 7182 Moorepark Place Unit 10
- Witzel Plan at The Sycamores
- Beatrix Plan at The Sycamores
- Sweetwater Plan at The Sycamores
- Princeton Plan at The Sycamores
- Dakota Plan at The Sycamores
- Dashell Plan at The Sycamores
- Roosevelt Plan at The Sycamores
- Wasatch Plan at The Sycamores
- 7919 S Ares Ct
- 7049 W Jacobs Park Ln
