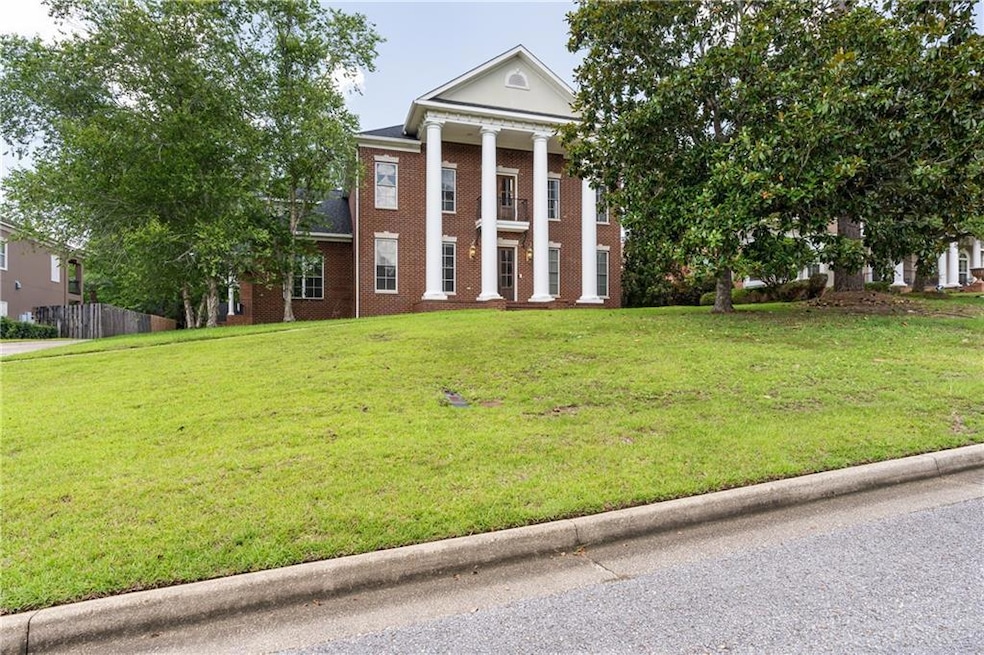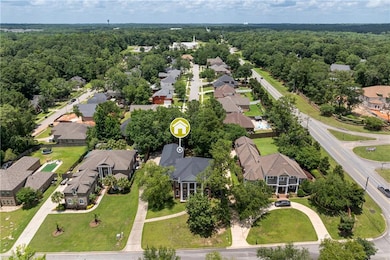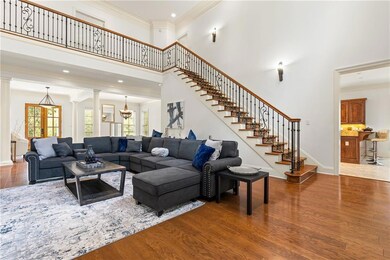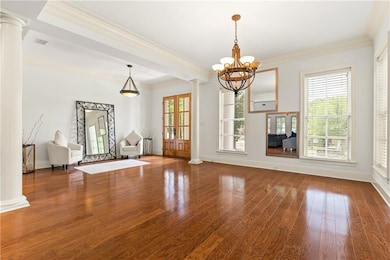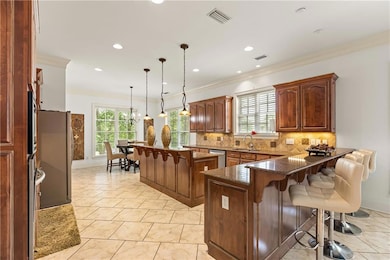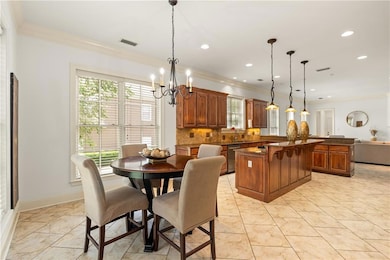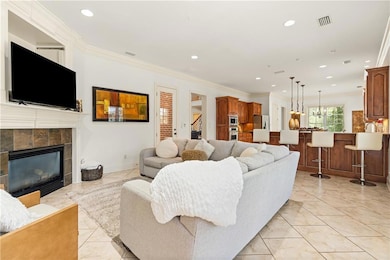7132 Charleston Pointe Ct Mobile, AL 36695
Di Grado NeighborhoodEstimated payment $3,756/month
Highlights
- City View
- Vaulted Ceiling
- Wood Flooring
- Deck
- Traditional Architecture
- Main Floor Primary Bedroom
About This Home
This quiet one street subdivision houses a 5 bedroom & 3 full and 2 half bath home with a place for everyone. High ceilings, crown molding and great floor plan. On the main level is the Primary Bedroom with its gorgeous "en suite" Bathroom with all the perks and two large walk-in closets. There is also another Bedroom and bath on the main level. The Living room has a vaulted ceiling and is open to the formal Dining room. A well-appointed Kitchen with stained cabinets has an island with a breakfast bar, a walk-in pantry, Dining area and a Keeping Room with a corner fireplace. Upstairs is a Rec Room with a built-in bar and sink and fridge and three more Bedrooms with Jack and Jill Bathrooms between them. A screen porch on the back opens to a backyard that is ready for your personal touch. A triple garage completes the picture. Electric cooktop=2025; Electric wall oven=2025. **Listing Broker makes no representation to accuracy of square footage. Buyer to verify. Any/All updates per seller(s).**
Home Details
Home Type
- Single Family
Est. Annual Taxes
- $2,802
Year Built
- Built in 2005
Lot Details
- 0.49 Acre Lot
- Lot Dimensions are 100x215
- Privacy Fence
- Back Yard Fenced and Front Yard
HOA Fees
- $58 Monthly HOA Fees
Parking
- 3 Car Garage
Home Design
- Traditional Architecture
- Slab Foundation
- Shingle Roof
- Composition Roof
- Four Sided Brick Exterior Elevation
Interior Spaces
- 4,408 Sq Ft Home
- 1.5-Story Property
- Crown Molding
- Vaulted Ceiling
- Ceiling Fan
- Double Pane Windows
- Family Room with Fireplace
- Formal Dining Room
- Bonus Room
- City Views
Kitchen
- Walk-In Pantry
- Electric Oven
- Electric Cooktop
- Microwave
- Dishwasher
- Wood Stained Kitchen Cabinets
Flooring
- Wood
- Carpet
- Ceramic Tile
Bedrooms and Bathrooms
- 5 Bedrooms | 1 Primary Bedroom on Main
- Walk-In Closet
- Whirlpool Bathtub
- Separate Shower in Primary Bathroom
Laundry
- Laundry in Hall
- 220 Volts In Laundry
Outdoor Features
- Courtyard
- Deck
- Front Porch
Location
- Property is near schools
- Property is near shops
Schools
- O'rourke Elementary School
- Burns Middle School
- Wp Davidson High School
Utilities
- Central Heating and Cooling System
- Phone Available
- Cable TV Available
Community Details
- Charleston Pointe Subdivision
- Rental Restrictions
Listing and Financial Details
- Assessor Parcel Number 3303071000001077
Map
Home Values in the Area
Average Home Value in this Area
Tax History
| Year | Tax Paid | Tax Assessment Tax Assessment Total Assessment is a certain percentage of the fair market value that is determined by local assessors to be the total taxable value of land and additions on the property. | Land | Improvement |
|---|---|---|---|---|
| 2024 | $2,812 | $59,160 | $8,000 | $51,160 |
| 2023 | $2,812 | $55,690 | $7,600 | $48,090 |
| 2022 | $2,639 | $55,800 | $7,600 | $48,200 |
| 2021 | $2,602 | $55,040 | $7,600 | $47,440 |
| 2020 | $2,628 | $55,550 | $7,000 | $48,550 |
| 2019 | $2,635 | $55,720 | $0 | $0 |
| 2018 | $2,435 | $51,580 | $0 | $0 |
| 2017 | $2,459 | $52,080 | $0 | $0 |
| 2016 | $2,475 | $52,420 | $0 | $0 |
| 2013 | $2,404 | $50,480 | $0 | $0 |
Property History
| Date | Event | Price | Change | Sq Ft Price |
|---|---|---|---|---|
| 09/09/2025 09/09/25 | Price Changed | $650,000 | -13.3% | $147 / Sq Ft |
| 09/02/2025 09/02/25 | For Sale | $750,000 | 0.0% | $170 / Sq Ft |
| 08/14/2025 08/14/25 | Pending | -- | -- | -- |
| 07/08/2025 07/08/25 | For Sale | $750,000 | 0.0% | $170 / Sq Ft |
| 07/15/2022 07/15/22 | Rented | $3,500 | -12.5% | -- |
| 06/07/2022 06/07/22 | For Rent | $4,000 | -- | -- |
Purchase History
| Date | Type | Sale Price | Title Company |
|---|---|---|---|
| Interfamily Deed Transfer | -- | None Available | |
| Warranty Deed | $510,000 | Slt | |
| Warranty Deed | -- | -- | |
| Warranty Deed | -- | Surety Land Title Inc |
Mortgage History
| Date | Status | Loan Amount | Loan Type |
|---|---|---|---|
| Open | $250,000 | Credit Line Revolving | |
| Closed | $413,000 | New Conventional | |
| Closed | $68,500 | Future Advance Clause Open End Mortgage | |
| Closed | $350,000 | New Conventional | |
| Previous Owner | $485,500 | Unknown | |
| Previous Owner | $487,500 | Fannie Mae Freddie Mac | |
| Previous Owner | $365,000 | Construction |
Source: Gulf Coast MLS (Mobile Area Association of REALTORS®)
MLS Number: 7602770
APN: 33-03-07-1-000-001.077
- 2858 Lynndell Dr
- 2605 Charleston Oaks Dr W
- 2985 Canary Island Dr
- 0 Shadow Creek Dr Unit 7380897
- 0 Shadow Creek Dr Unit 11 0648102
- 0 Shadow Creek Dr Unit 8 0648099
- 0 Shadow Creek Dr Unit 7 0648098
- 0 Shadow Creek Dr Unit 6 0648097
- 0 Shadow Creek Dr Unit 5 0648096
- 0 Shadow Creek Dr Unit 4 0648095
- 0 Shadow Creek Dr Unit 3 0648094
- 2687 Lynndell Dr
- 2802 Churchbell Ct
- 0 Colonnades Dr Unit 7551792
- 0 Colonnades Dr Unit 7145745
- 0 Colonnades Dr Unit 7145697
- 3057 Isle of Palms Dr W
- 0 Isle of Palms Dr Unit 21 378444
- 0 Isle of Palms Dr Unit 7560789
- 0 Isle of Palms Dr Unit 47 345525
- 6700 Cottage Hill Rd
- 2175 Schillinger Rd S
- 7959 Cottage Hill Rd
- 2515 Lloyds Ln
- 3205 Lloyds Ln
- 3400 Lloyd's Ln
- 3650 Creek Dr
- 6190 Girby Rd
- 6009 Glencrest Ct
- 1904 Hickory Knot Ct
- 5799 Southland Dr
- 1701 Hillcrest Rd
- 2659 Rosebud Dr E
- 6427 Grelot Rd
- 1601 Hillcrest Rd
- 5901 Ole Mill Rd
- 1200 Somerby Dr
- 1712 Long Meadow Rd
- 8523 Southern Oak Ct
- 1240 Lynchburg Ct
