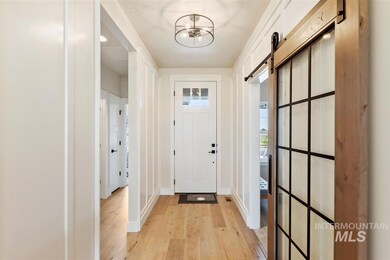Estimated payment $5,122/month
Highlights
- New Construction
- Mud Room
- Den
- Great Room
- Solid Surface Countertops
- Covered Patio or Porch
About This Home
Currently under construction by Gingrich Homes in Osprey Estates, this home balances thoughtful design with practical spaces you’ll actually use. Sitting on nearly a 1/3 acre lot, it offers room to spread out both inside and out. The 49’ deep RV garage with a rear roll-up door is built to handle oversized storage while making backyard access easy. Inside, the layout keeps daily life simple—an office up front with a closet that can double as a 4th bedroom, a separate mudroom off the garage, and a laundry room that connects directly to the huge walk-in closet in the primary suite. The kitchen and living areas flow naturally, with plenty of space to gather. Outdoors, the covered front porch sets a welcoming tone, while the massive back patio with a rounded corner is perfect for evenings and weekends at home. Blending function with comfort, this home delivers the kind of features that make day-to-day living easier while still giving you the space to enjoy the lifestyle Osprey Estates is known for. *Photos Similar
Listing Agent
Better Homes & Gardens 43North Brokerage Phone: 208-381-8000 Listed on: 08/29/2025

Open House Schedule
-
Saturday, February 07, 202612:00 to 2:00 pm2/7/2026 12:00:00 PM +00:002/7/2026 2:00:00 PM +00:00Add to Calendar
-
Sunday, February 08, 202612:00 to 3:00 pm2/8/2026 12:00:00 PM +00:002/8/2026 3:00:00 PM +00:00Add to Calendar
Home Details
Home Type
- Single Family
Year Built
- Built in 2025 | New Construction
Lot Details
- 0.28 Acre Lot
- Sprinkler System
HOA Fees
- $71 Monthly HOA Fees
Parking
- 4 Car Attached Garage
- Driveway
- Open Parking
Home Design
- Frame Construction
- Architectural Shingle Roof
- Composition Roof
- Stone
Interior Spaces
- 2,137 Sq Ft Home
- 1-Story Property
- Gas Fireplace
- Mud Room
- Great Room
- Den
- Crawl Space
- Laundry Room
Kitchen
- Breakfast Bar
- Built-In Oven
- Built-In Range
- Microwave
- Dishwasher
- Kitchen Island
- Solid Surface Countertops
- Disposal
Flooring
- Carpet
- Tile
Bedrooms and Bathrooms
- 4 Main Level Bedrooms
- Split Bedroom Floorplan
- En-Suite Primary Bedroom
- Walk-In Closet
- 2 Bathrooms
- Double Vanity
Outdoor Features
- Covered Patio or Porch
Schools
- Ronald Reagan Elementary School
- East Valley Mid Middle School
- Columbia High School
Utilities
- Forced Air Heating and Cooling System
- Heating System Uses Natural Gas
- Gas Water Heater
- Cable TV Available
Community Details
- Built by Gingrich Homes
Listing and Financial Details
- Assessor Parcel Number 29552183 0
Map
Home Values in the Area
Average Home Value in this Area
Property History
| Date | Event | Price | List to Sale | Price per Sq Ft |
|---|---|---|---|---|
| 08/29/2025 08/29/25 | For Sale | $814,900 | -- | $381 / Sq Ft |
Source: Intermountain MLS
MLS Number: 98959924
APN: 29552183 0
- 7096 E Chicken Hawk Loop
- 7186 E Chicken Hawk Loop
- 7168 E Chicken Hawk Loop
- 9933 S Peregrine Falcon Ave
- 6988 E Chicken Hawk Loop
- 9973 S Peregrine Falcon Ave
- 6952 E Chicken Hawk Loop
- 6862 E Chicken Hawk Loop
- 9953 S Peregrine Falcon Ave
- 7126 E Osprey Estates Dr
- 9793 S Peregrine Falcon Ave
- 7125 E Osprey Estates Dr
- 7179 E Osprey Estates Dr
- 7162 E Osprey Estates Dr
- 7197 E Osprey Estates Dr
- 7324 E Osprey Estates Dr
- 7195 E Merlin Hawk Ct
- 9656 S Coopers Hawk Way
- 9742 Southside Blvd
- Sonora Plan at Osprey Estates
- 3173 S Mystic Seaport Ave Unit ID1322138P
- 607 Meadowbrook Dr
- 1758 E Eddington St
- 2213 E Elm Grove Dr Unit ID1250652P
- 1801-1823 S Juniper St
- 1301 E Clipper Dr
- 1124 S Powerline Rd
- 1209-1209 S Elder St
- 401 E Hawaii Ave
- 623 Autumn Place Unit ID1308982P
- 914 S Fern St
- 203 E Florida Ave
- 1213 W Capstone Dr Unit ID1250649P
- 78 S Chase St
- 1100 Heckathorn Place Unit ID1325699P
- 523 18th Ave S Unit ID1308965P
- 1213 Cattail St Unit ID1250619P
- 2513 E Cinnamon Ln
- 634 Driftwood Ln
- 2493 W Pollinator Dr






