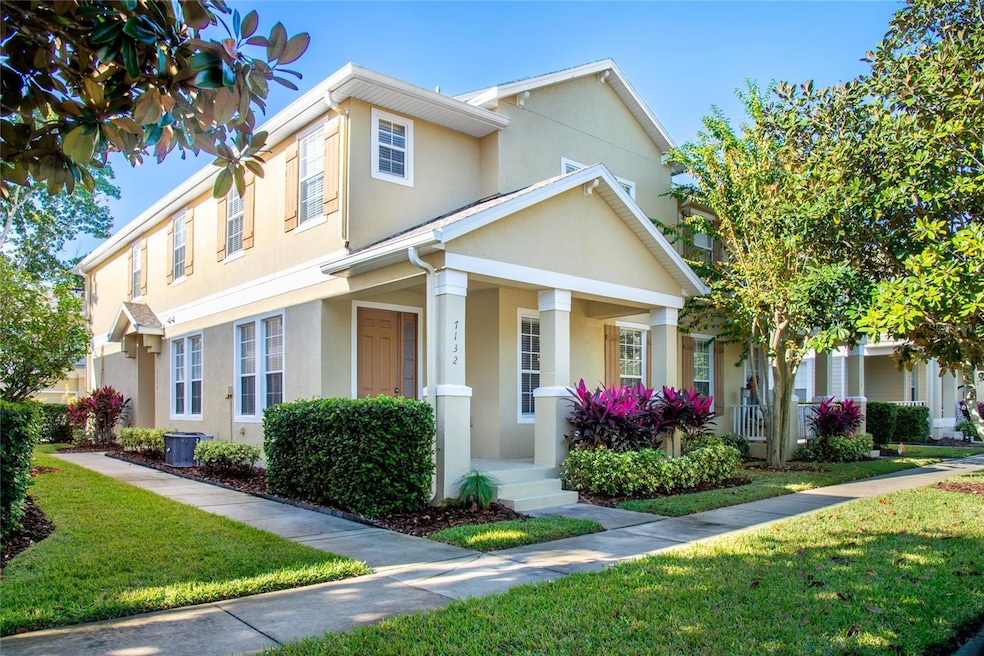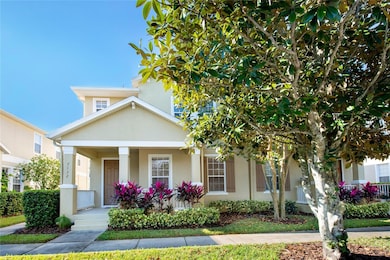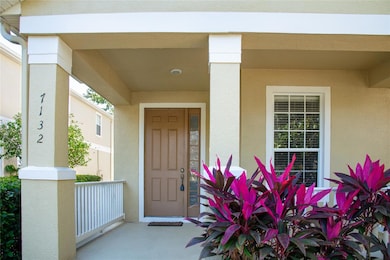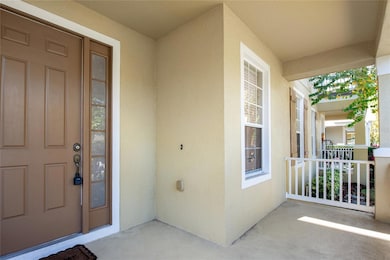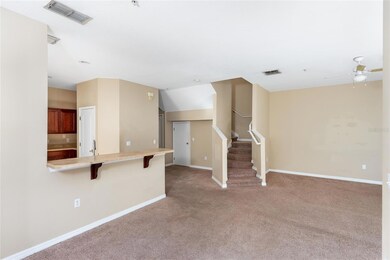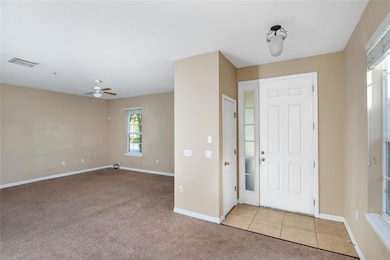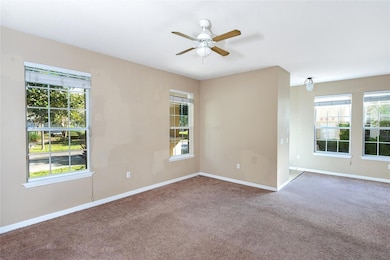7132 Red Lantern Dr Unit 198 Harmony, FL 34773
Harmony NeighborhoodEstimated payment $2,093/month
Highlights
- Popular Property
- Golf Course Community
- Open Floorplan
- Harmony Community School Rated 9+
- Fishing Pier
- Traditional Architecture
About This Home
WELCOME TO HARMONY! BEAUTIFUL & WELL-MAINTAINED CONDO IN HARMONY COMMUNITY OFFERING OPEN FLOOR PLAN, AMPLE LIVING SPACES, ATTACHED REAR-LOADING 2-CAR GARAGE, FULLY-EQUIPPED KITCHEN WITH LOADS OF CABINETS & COUNTER SPACE, LARGE BREAKFAST BAR & DINING SPACE. SECOND FLOOR WITH ALL BEDROOMS; PRIMARY BEDROOM FEATURES GREAT CLOSET SPACE, PRIVATE BATH WITH LARGE SHOWER & DUAL VANITY. (2) GUEST BEDROOMS & HALLWAY FULL BATHROOM WITH TUB/SHOWER COMBO & LARGE VANITY. HALF BATH OFF HALLWAY TO GARAGE IS CONVENIENT AS WELL AS INSIDE LAUNDRY CLOSET. CARPET FLOORING IS LOCATED THROUGHOUT EXCEPT AT ENTRY, IN KITCHEN & ALL BATHROOMS FEATURING NEUTRAL TILE. GREAT PLACE TO CALL HOME! COMMUNITY OFFERS EXCELLENT AMENITIES WITH COMMUNITY POOL, GOLFING, WATERWAYS, PLAYGROUNDS & PARKS, SHOPPING, CLOSE TO AREA SCHOOLS, RESTAURANTS & MORE! SELLER WILL PAY UP TO $2500 IN BUYERS CLOSING WITH AGREED UPON PURCHASE CONTRACT!
Listing Agent
DEESE MANAGEMENT & REAL ESTATE Brokerage Phone: 407-891-2214 License #701315 Listed on: 11/24/2025
Property Details
Home Type
- Condominium
Est. Annual Taxes
- $4,842
Year Built
- Built in 2006
Lot Details
- North Facing Home
- Mature Landscaping
- Landscaped with Trees
HOA Fees
- $440 Monthly HOA Fees
Parking
- 2 Car Attached Garage
Home Design
- Traditional Architecture
- Entry on the 1st floor
- Block Foundation
- Shingle Roof
- Stucco
Interior Spaces
- 1,668 Sq Ft Home
- 2-Story Property
- Open Floorplan
- High Ceiling
- Ceiling Fan
- Blinds
- Family Room Off Kitchen
- Living Room
- Inside Utility
- Laundry in unit
Kitchen
- Breakfast Bar
- Range
- Microwave
- Dishwasher
Flooring
- Carpet
- Ceramic Tile
Bedrooms and Bathrooms
- 3 Bedrooms
Home Security
Outdoor Features
- Fishing Pier
- Access To Pond
- Access To Lake
- Limited Water Access
- Powered Boats Permitted
- Exterior Lighting
- Front Porch
Utilities
- Central Heating and Cooling System
- Phone Available
- Cable TV Available
Listing and Financial Details
- Home warranty included in the sale of the property
- Visit Down Payment Resource Website
- Legal Lot and Block 198 / 1
- Assessor Parcel Number 30-26-32-2569-0001-019B
- $1,337 per year additional tax assessments
Community Details
Overview
- Association fees include pool, ground maintenance, recreational facilities
- Association Solutions / Amanda Owens Association, Phone Number (407) 847-2280
- Ashley Park At Harmony Condo Subdivision
- The community has rules related to deed restrictions, allowable golf cart usage in the community, no truck, recreational vehicles, or motorcycle parking
Recreation
- Golf Course Community
- Community Playground
- Community Pool
- Park
- Dog Park
Pet Policy
- 2 Pets Allowed
- Dogs and Cats Allowed
Additional Features
- Restaurant
- Fire and Smoke Detector
Map
Home Values in the Area
Average Home Value in this Area
Property History
| Date | Event | Price | List to Sale | Price per Sq Ft |
|---|---|---|---|---|
| 12/04/2025 12/04/25 | Price Changed | $239,000 | -1.6% | $143 / Sq Ft |
| 11/24/2025 11/24/25 | For Sale | $242,800 | -- | $146 / Sq Ft |
Purchase History
| Date | Type | Sale Price | Title Company |
|---|---|---|---|
| Grant Deed | -- | None Available | |
| Grant Deed | -- | None Available | |
| Corporate Deed | $135,000 | Dhi Title Of Florida Inc |
Mortgage History
| Date | Status | Loan Amount | Loan Type |
|---|---|---|---|
| Previous Owner | $107,992 | Purchase Money Mortgage |
Source: Stellar MLS
MLS Number: R4910298
APN: 30-26-32-2569-0001-019B
- 7130 Red Lantern Dr Unit 19C
- 7127 Red Lantern Dr Unit 17B
- 7130 Forty Banks Rd
- 3565 Clay Brick Rd
- 3607 Clay Brick Rd Unit 54C
- 3341 Bracken Fern Dr
- 7013 Five Oaks Dr
- 6988 Botanic Blvd
- 2655 Swooping Sparrow Dr
- 2692 Reddish Egret Bend
- 6946 Audobon Osprey Cove
- 6895 Botanic Blvd
- 2799 Brie Hammock Bend
- 6960 Audobon Osprey Cove
- 3347 Primrose Willow Dr
- 3325 Primrose Willow Dr
- 3336 Cordgrass Place
- 7012 Cupseed Ln
- 7003 Cupseed Ln
- 7167 Oak Glen Trail
- 7131 Harmony Square Dr S Unit 3
- 7113 Harmony Square Dr S Unit 27A
- 7117 Red Lantern Dr Unit 7117
- 3526 Sebastian Bridge Ln
- 3348 Cat Brier Trail
- 6895 Botanic Blvd
- 6946 Audobon Osprey Cove
- 3828 Sagefield Dr
- 2879 Brie Hammock Bend
- 2692 Reddish Egret Bend Unit 1
- 2722 Reddish Egret Bend
- 7110 Sandhill Crane Way Unit 1
- 3450 Schoolhouse Rd
- 6842 Little Blue Ln
- 6844 Sundrop St
- 3302 Sagebrush St
- 3747 Sagefield Dr
- 3434 Sagebrush St
- 3430 Sagebrush St
- 7480 Wing Span Way
