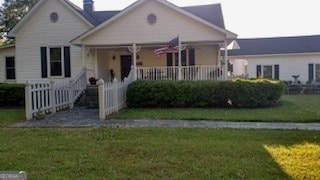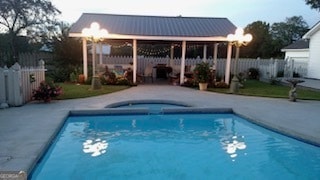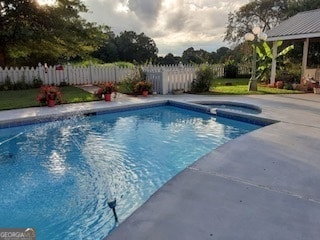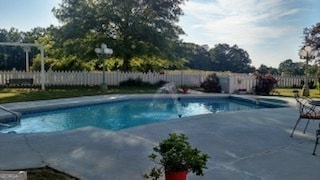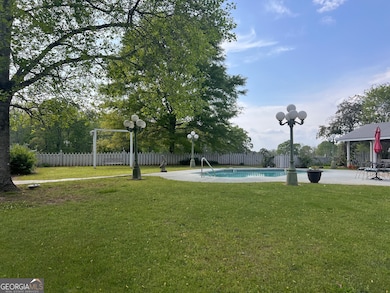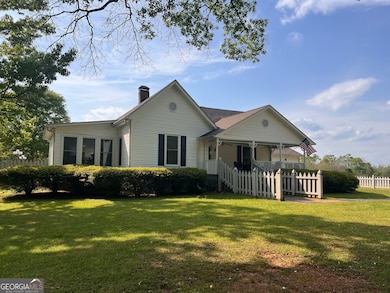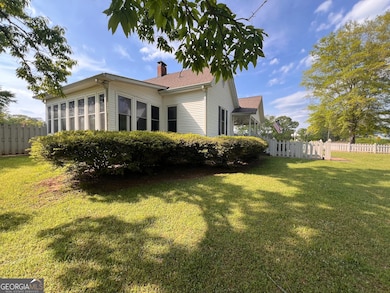7133 Forrest Rd Hogansville, GA 30230
Estimated payment $3,142/month
Highlights
- In Ground Pool
- Dining Room Seats More Than Twelve
- Private Lot
- RV or Boat Parking
- Deck
- Vaulted Ceiling
About This Home
Welcome to your dream farmhouse retreat on 12.5 peaceful acres in the charming Lone Oak community-just minutes off I-85. This beautifully remodeled 3BR/4BA home offers over 3,100 sq ft of elegant country living with modern upgrades throughout. Step inside to stunning hardwood floors, a spacious home office, and fully updated bathrooms. The heart of the home is the vaulted kitchen featuring tongue-and-groove ceilings, granite countertops, and a perfect blend of rustic charm and refined finishes. Enjoy your morning coffee on the inviting front porch and entertain on the expansive back deck overlooking the private countryside-complete with a detached two-car garage, storage building & loft, picnic pavilion ideal for entertaining by the stunning in-ground pool/hot-tub, and even a small baseball field with a basketball court. There's a large pasture space/hayfield that expands across the backdrop of the serene manicured grounds, a city sidewalk along the street, and gorgeous views of the property all around. If you're looking for space, privacy, and beauty in a convenient location, this one has it all. With room to build a barn/shop, or guest home if desired. This one has something for every buyer! Call JT Jones Realty to schedule your private showing today!
Listing Agent
J.T. Jones & Associates Realty Brokerage Phone: 7063330600 License #360301 Listed on: 04/15/2025
Home Details
Home Type
- Single Family
Est. Annual Taxes
- $4,504
Year Built
- Built in 1920 | Remodeled
Lot Details
- 12.52 Acre Lot
- Back and Front Yard Fenced
- Private Lot
- Level Lot
- Open Lot
- Garden
Home Design
- Country Style Home
- Pillar, Post or Pier Foundation
- Block Foundation
- Composition Roof
- Vinyl Siding
Interior Spaces
- 3,310 Sq Ft Home
- 2-Story Property
- Wet Bar
- Bookcases
- Vaulted Ceiling
- Fireplace Features Masonry
- Two Story Entrance Foyer
- Family Room
- Living Room with Fireplace
- Dining Room Seats More Than Twelve
- Formal Dining Room
- Home Office
- Bonus Room
- Sun or Florida Room
- Crawl Space
Kitchen
- Country Kitchen
- Breakfast Area or Nook
- Walk-In Pantry
- Built-In Convection Oven
- Cooktop
- Dishwasher
- Stainless Steel Appliances
- Solid Surface Countertops
- Disposal
Flooring
- Wood
- Carpet
- Laminate
Bedrooms and Bathrooms
- 3 Bedrooms | 2 Main Level Bedrooms
- Primary Bedroom on Main
- Walk-In Closet
- Double Vanity
- Whirlpool Bathtub
- Bathtub Includes Tile Surround
- Separate Shower
Laundry
- Laundry in Mud Room
- Laundry Room
- Dryer
- Washer
Parking
- 10 Car Garage
- Parking Pad
- Parking Storage or Cabinetry
- Parking Shed
- Guest Parking
- RV or Boat Parking
Pool
- In Ground Pool
- Spa
Outdoor Features
- Deck
- Separate Outdoor Workshop
- Shed
- Outbuilding
- Outdoor Gas Grill
- Porch
Schools
- Mountain View Elementary School
- Greenville Middle School
- Greenville High School
Utilities
- Central Heating and Cooling System
- Heat Pump System
- Underground Utilities
- Three-Phase Power
- Power Generator
- Electric Water Heater
- High Speed Internet
- Cable TV Available
Additional Features
- City Lot
- Pasture
Community Details
- No Home Owners Association
- Lone Oak Community Subdivision
Map
Home Values in the Area
Average Home Value in this Area
Tax History
| Year | Tax Paid | Tax Assessment Tax Assessment Total Assessment is a certain percentage of the fair market value that is determined by local assessors to be the total taxable value of land and additions on the property. | Land | Improvement |
|---|---|---|---|---|
| 2024 | $2,915 | $135,880 | $28,240 | $107,640 |
| 2023 | $3,280 | $128,680 | $28,240 | $100,440 |
| 2022 | $2,579 | $98,320 | $28,240 | $70,080 |
| 2021 | $2,614 | $98,320 | $28,240 | $70,080 |
| 2020 | $2,629 | $98,320 | $28,240 | $70,080 |
| 2019 | $2,633 | $98,320 | $28,240 | $70,080 |
| 2018 | $4,304 | $114,640 | $27,400 | $87,240 |
| 2017 | $3,264 | $86,000 | $27,400 | $58,600 |
| 2016 | $2,983 | $86,000 | $27,400 | $58,600 |
| 2015 | $2,872 | $82,700 | $27,400 | $55,300 |
| 2014 | $2,873 | $82,700 | $27,400 | $55,300 |
| 2013 | -- | $82,700 | $27,400 | $55,300 |
Property History
| Date | Event | Price | List to Sale | Price per Sq Ft |
|---|---|---|---|---|
| 04/15/2025 04/15/25 | For Sale | $524,900 | -- | $159 / Sq Ft |
Purchase History
| Date | Type | Sale Price | Title Company |
|---|---|---|---|
| Quit Claim Deed | $13,000 | -- | |
| Quit Claim Deed | -- | -- | |
| Quit Claim Deed | -- | -- | |
| Deed | $300,000 | -- | |
| Deed | -- | -- | |
| Deed | -- | -- | |
| Deed | -- | -- | |
| Deed | -- | -- | |
| Deed | $2,000 | -- |
Source: Georgia MLS
MLS Number: 10500536
APN: 026A-017
- 8444 Forrest Rd
- 2860 Sewell Rd
- 5418 Forrest Rd
- 5151 Primrose Rd
- 1314 Tenny Nelson Rd
- 95 Esther Dr
- 3159 Lone Oak Rd Unit HWY 54
- 3125 Lone Oak Rd Unit HWY 54
- 76 Park View Dr
- 516 Tenney Nelson Rd
- 1530 Goldmine Rd
- 659 Park Pine Cir
- The Northern Hills Plan at Shallow Valley
- The Millie Plan at Shallow Valley
- The Bradford Plan at Shallow Valley
- The Forsythe Plan at Shallow Valley
- The Coleman Plan at Shallow Valley
- 98.81 Ellis Rd
- 441 Evelyn Dr Unit LOT 16
- 156 Charlie Fuller Rd Unit LOT 7
- 72 Canterbury Dr
- 153 Brasch Park Dr
- 707 E Boyd Rd
- 179 Calico Loop
- 171 Lincoln St Unit B
- 17 Carey Ct
- 6 W Oak St Unit . A
- 6 W Oak St Unit . B
- 601 Askew Ave
- 100 International St
- 102 Church St
- 300 Elm St
- 322 Foxtrot Trail
- 175 Ball St
- 3900 Greenville Rd
- 34 E Mount Zion Chur Rd
- 886 Moore Rd Unit Daylight Basement Apt
- 397 Lagrange St
- 492 Pine Rd
- 870 Millard Farmer Rd
