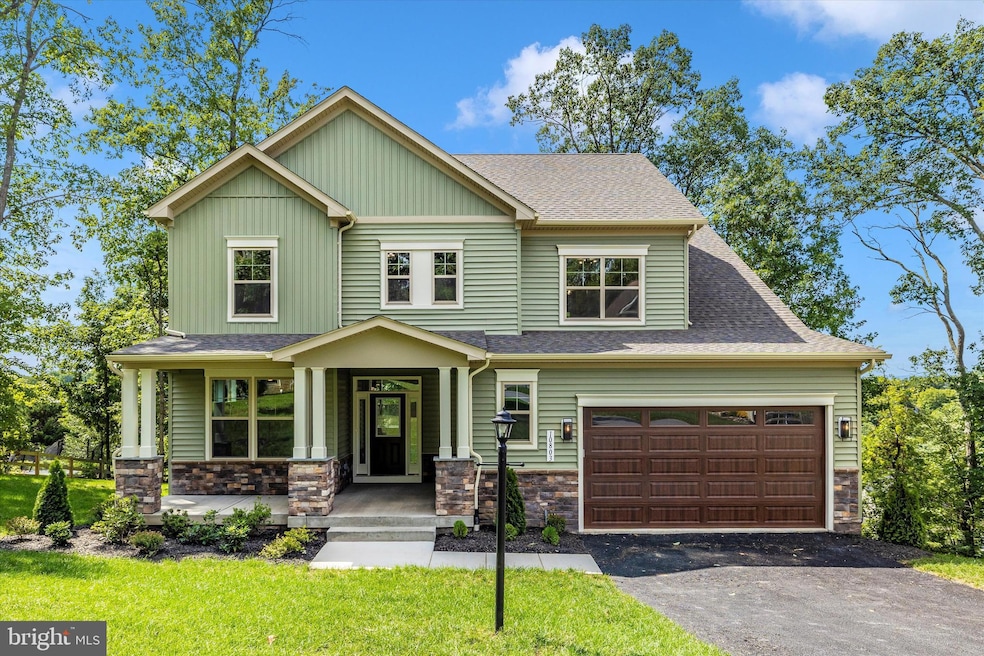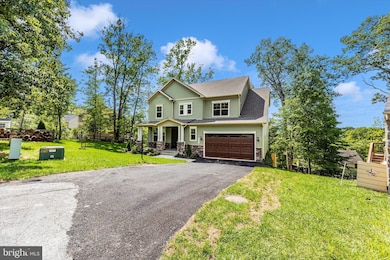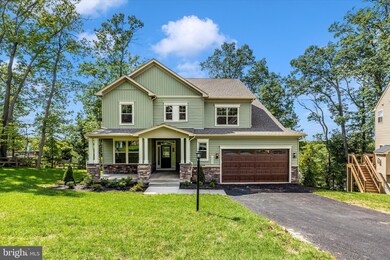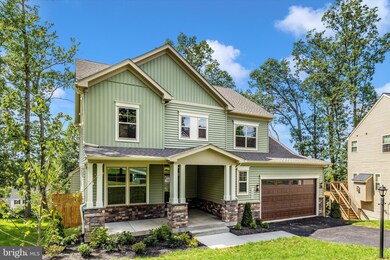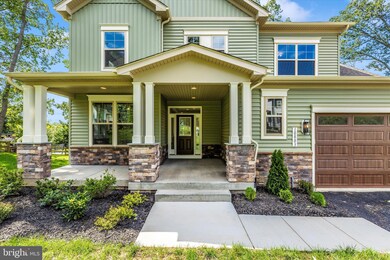7133 Masters Rd New Market, MD 21774
Estimated payment $5,536/month
Highlights
- Beach
- New Construction
- Open Floorplan
- Deer Crossing Elementary School Rated A-
- Gourmet Kitchen
- Lake Privileges
About This Home
TO BE BUILT on a FLAT LOT in LAKE LINGANORE! JUMP ON IT! Fully appointed home with finished lower level with full bath & walk up, main floor office, designer kitchen with upgraded cabinets, countertop & appliances, walk in pantry, mud room off garage. Family room with gas fireplace, lots of windows, 4 bedrooms up, primary bath with beautiful shower, separate vanities, huge walk in closet, upstairs laundry. Amenities galore with full lake access, miles of trails, summer concerts, food trucks, holiday celebrations & more. Come on out and live the lake life! Home sites go fast, so secure yours today and get building!
Home Details
Home Type
- Single Family
Est. Annual Taxes
- $899
Year Built
- Built in 2025 | New Construction
Lot Details
- 8,348 Sq Ft Lot
- Cleared Lot
- Back and Side Yard
- Property is in excellent condition
- Property is zoned 00
HOA Fees
- $160 Monthly HOA Fees
Parking
- 2 Car Direct Access Garage
- 4 Driveway Spaces
- Front Facing Garage
Home Design
- Craftsman Architecture
- Poured Concrete
- Frame Construction
- Blown-In Insulation
- Batts Insulation
- Architectural Shingle Roof
- Vinyl Siding
- Passive Radon Mitigation
- Concrete Perimeter Foundation
- Rough-In Plumbing
- Stick Built Home
Interior Spaces
- Property has 3 Levels
- Open Floorplan
- Crown Molding
- Ceiling height of 9 feet or more
- Recessed Lighting
- Fireplace With Glass Doors
- Fireplace Mantel
- Gas Fireplace
- Double Pane Windows
- Low Emissivity Windows
- Vinyl Clad Windows
- Insulated Windows
- Window Screens
- Sliding Doors
- Mud Room
- Family Room Off Kitchen
Kitchen
- Gourmet Kitchen
- Walk-In Pantry
- Butlers Pantry
- Built-In Oven
- Electric Oven or Range
- Cooktop with Range Hood
- Built-In Microwave
- Dishwasher
- Stainless Steel Appliances
- Kitchen Island
- Upgraded Countertops
- Disposal
Flooring
- Partially Carpeted
- Ceramic Tile
- Luxury Vinyl Plank Tile
Bedrooms and Bathrooms
- 4 Bedrooms
- En-Suite Bathroom
- Walk-In Closet
- Walk-in Shower
Laundry
- Laundry on upper level
- Washer and Dryer Hookup
Partially Finished Basement
- Heated Basement
- Basement Fills Entire Space Under The House
- Walk-Up Access
- Connecting Stairway
- Interior and Exterior Basement Entry
- Sump Pump
- Rough-In Basement Bathroom
Home Security
- Carbon Monoxide Detectors
- Fire and Smoke Detector
- Fire Sprinkler System
Outdoor Features
- Lake Privileges
Schools
- Blue Heron Elementary School
Utilities
- Central Air
- Heat Pump System
- Vented Exhaust Fan
- Underground Utilities
- Electric Water Heater
Listing and Financial Details
- Tax Lot 391
- Assessor Parcel Number 1127510698
Community Details
Overview
- Association fees include management, pool(s), reserve funds, snow removal, trash
- Lake Linganore HOA
- Built by Ryan Legacy Builders
- Lake Linganore Subdivision, Oakley Floorplan
- Community Lake
- Planned Unit Development
Recreation
- Beach
- Tennis Courts
- Soccer Field
- Community Basketball Court
- Community Playground
- Community Pool
- Jogging Path
Map
Home Values in the Area
Average Home Value in this Area
Tax History
| Year | Tax Paid | Tax Assessment Tax Assessment Total Assessment is a certain percentage of the fair market value that is determined by local assessors to be the total taxable value of land and additions on the property. | Land | Improvement |
|---|---|---|---|---|
| 2025 | $1,517 | $76,267 | $76,267 | -- |
| 2024 | $1,517 | $73,600 | $73,600 | $0 |
| 2023 | $1,468 | $73,600 | $73,600 | $0 |
| 2022 | $1,456 | $73,600 | $73,600 | $0 |
| 2021 | $1,445 | $73,600 | $73,600 | $0 |
| 2020 | $1,416 | $72,100 | $0 | $0 |
| 2019 | $1,387 | $70,600 | $0 | $0 |
| 2018 | $1,371 | $69,100 | $69,100 | $0 |
| 2017 | $1,347 | $69,100 | $0 | $0 |
| 2016 | $1,202 | $69,100 | $0 | $0 |
| 2015 | $1,202 | $69,100 | $0 | $0 |
| 2014 | $1,202 | $69,100 | $0 | $0 |
Property History
| Date | Event | Price | Change | Sq Ft Price |
|---|---|---|---|---|
| 08/18/2025 08/18/25 | Price Changed | $995,000 | +2.1% | $311 / Sq Ft |
| 03/19/2025 03/19/25 | Price Changed | $975,000 | +2.6% | $305 / Sq Ft |
| 01/10/2025 01/10/25 | For Sale | $950,000 | -- | $297 / Sq Ft |
Purchase History
| Date | Type | Sale Price | Title Company |
|---|---|---|---|
| Deed | $152,500 | None Listed On Document | |
| Public Action Common In Florida Clerks Tax Deed Or Tax Deeds Or Property Sold For Taxes | $24,173 | None Listed On Document | |
| Public Action Common In Florida Clerks Tax Deed Or Tax Deeds Or Property Sold For Taxes | $24,173 | None Listed On Document | |
| Deed | $15,000 | -- | |
| Deed | -- | -- | |
| Deed | $12,500 | -- | |
| Deed | -- | -- |
Source: Bright MLS
MLS Number: MDFR2058342
APN: 27-510698
- 7119 Saddle Rd
- 10407 Hedgeapple Ct
- 6816 Balmoral Ct
- 10367 Hedgeapple Bend
- 6798 Balmoral Ridge
- 10718 Lamoka Ln
- 10617 Saponi Dr
- 6806 Balmoral Ct
- 7218 Bodkin Way
- 10708 Saponi Dr
- 6863 Whooping Crane Way
- 7129 Bodkin Way
- 7213 Bodkin Way
- 6706 Meadowlawn Cir
- 6721 Balmoral Overlook
- 10214 Nuthatch Dr
- 6848 Whistling Swan Way
- 6776 Balmoral Ridge
- 6802 Chickadee Ln
- 10632 Old Barn Rd
- 10304 Stirrup Ct
- 10603 Brewerton Ln
- 10264 Redtail Ct Unit A
- 10264 A Redtail Ct Unit 10264A
- 7232 Bodkin Way
- 10214 Nuthatch Dr
- 6405 White Oak Ct
- 9829 Liberty Rd Unit $800/ month/ Room
- 10134 Stonecat Ct
- 6110 Stonecat Ct
- 10132 Lake Linganore Blvd
- 10135 Fosset St
- 6774 Linganore Rd
- 10008 Beerse St
- 5822 Oakdale Village Rd
- 6351 Spring Ridge Pkwy
- 8864 Briarcliff Ln
- 6135 Fieldcrest Ct
- 5767 Haller Place
- 1201 Riverwalk Place
