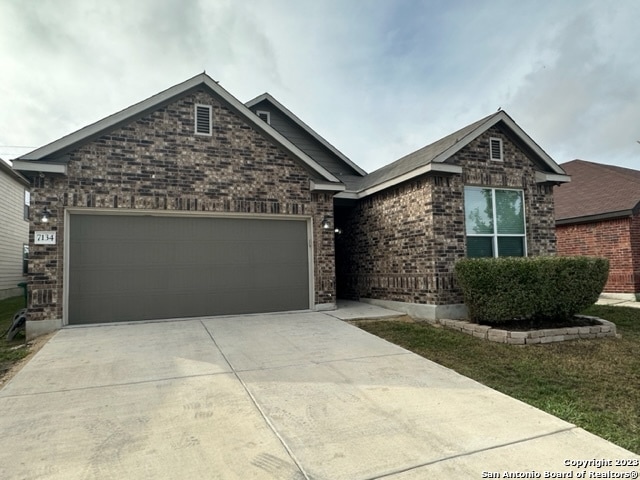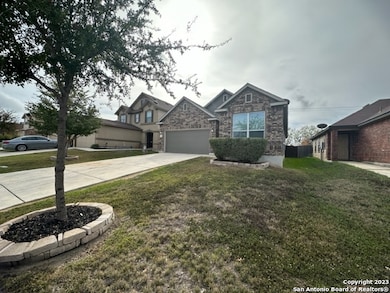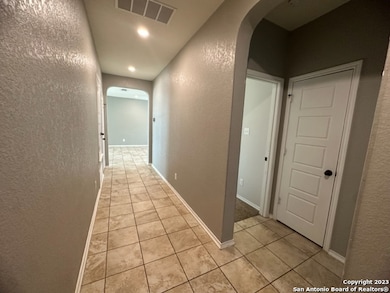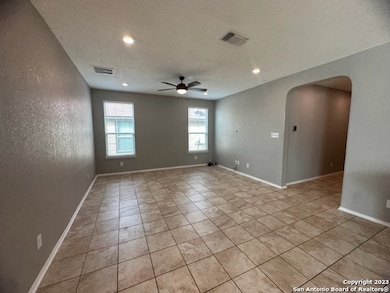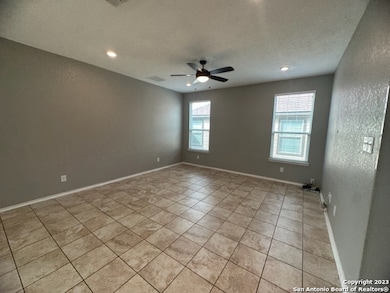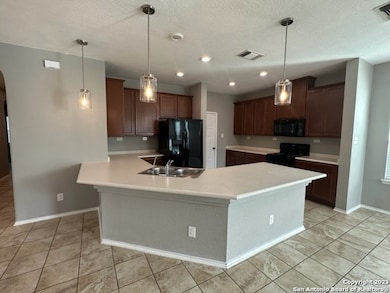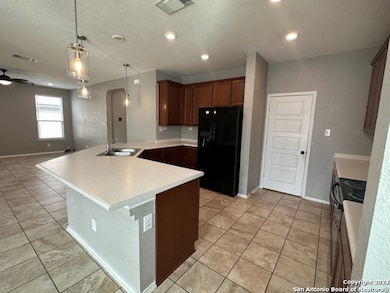7134 Palomino Bay San Antonio, TX 78252
Lackland City Neighborhood
3
Beds
2
Baths
1,625
Sq Ft
5,837
Sq Ft Lot
Highlights
- Gazebo
- Laundry Room
- Central Heating and Cooling System
- Eat-In Kitchen
- Ceramic Tile Flooring
- 3-minute walk to Carmona Hills Neighborhood Park
About This Home
Super Nice! Don't miss out on this Spacious 3 Bedroom 2 Bath Home with Tile throughout and Carpet in Bedrooms Only. Kitchen with lots of Counter Space & Cabinets. Huge Master Bath Features Double Vanity and Large Walk in Closet. Big Back Yard with Gazebo & Wood Bench stays if you like. Refrigerator stays.
Home Details
Home Type
- Single Family
Est. Annual Taxes
- $4,299
Year Built
- Built in 2016
Lot Details
- 5,837 Sq Ft Lot
- Fenced
Parking
- 2 Car Garage
Home Design
- Brick Exterior Construction
- Slab Foundation
- Composition Roof
Interior Spaces
- 1,625 Sq Ft Home
- 1-Story Property
- Ceiling Fan
- Window Treatments
- Fire and Smoke Detector
Kitchen
- Eat-In Kitchen
- Stove
- Dishwasher
- Disposal
Flooring
- Carpet
- Ceramic Tile
Bedrooms and Bathrooms
- 3 Bedrooms
- 2 Full Bathrooms
Laundry
- Laundry Room
- Laundry on main level
- Washer Hookup
Outdoor Features
- Gazebo
Utilities
- Central Heating and Cooling System
- Electric Water Heater
Community Details
- Carmona Hills Subdivision
Listing and Financial Details
- Rent includes fees, amnts
- Assessor Parcel Number 152480570240
Map
Source: San Antonio Board of REALTORS®
MLS Number: 1923831
APN: 15248-057-0240
Nearby Homes
- 7106 Palomino Bay
- 8514 Bayliss Point
- 7147 Dulce Meadow
- 7019 Palomino Bay
- 8434 Picoso Point
- 8403 Picoso Point
- 8403 Brazos Point
- 8130 Autares Glade
- 6910 Beltran Pass
- 8406 Mescal Pass
- 7403 Capella Cir
- 7315 Capella Cir
- 7435 Capella Cir
- 9015 Lunar Cove
- 8026 Eclipse Bend
- 8222 Radiant Star
- 7335 Galileo Line
- 6911 Altair Chase
- 7130 Pandora Way
- 6923 Quantum Loop
- 7150 Palomino Bay
- 8418 Fortuna Valley
- 8403 Picoso Point
- 8427 Brazos Point
- 8407 Mescal Pass
- 7414 Perseus Brook
- 8122 Horizon Dale
- 8427 Miners Point
- 6819 Dulce Meadow
- 8010 Eclipse Bend
- 9142 Coronal Rings
- 7006 Quantum Loop
- 7134 Pandora Way
- 8919 Cosmo Cove
- 7022 Phoebe View
- 7135 Aphrodite Mist
- 7543 Bowdre
- 9130 Excellence Dr
- 8807 Astral Place
- 8527 Astral Place
