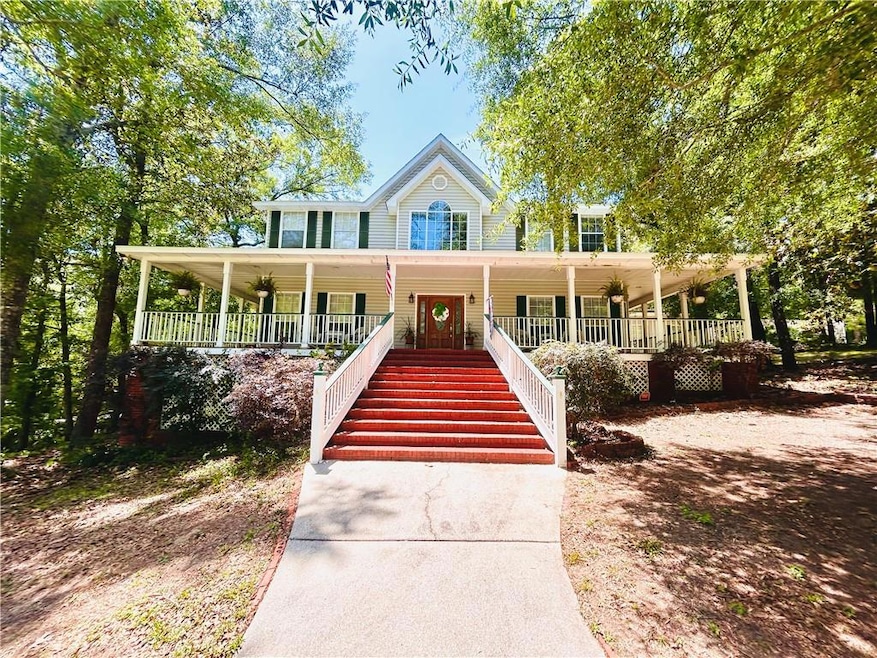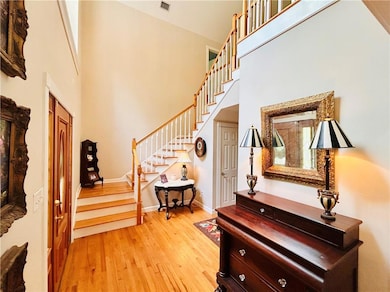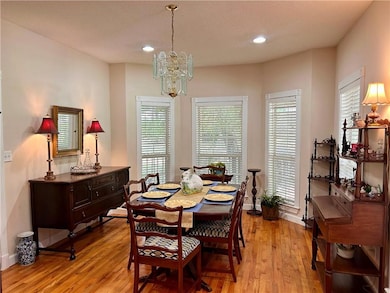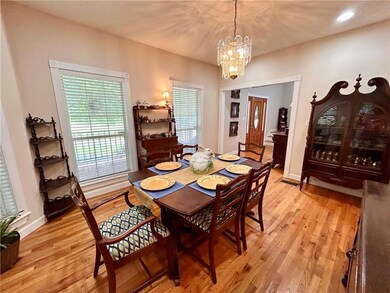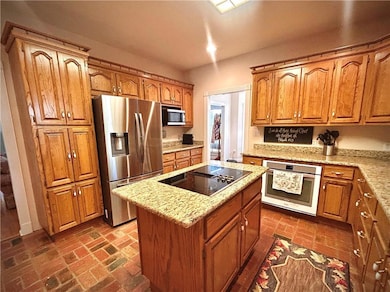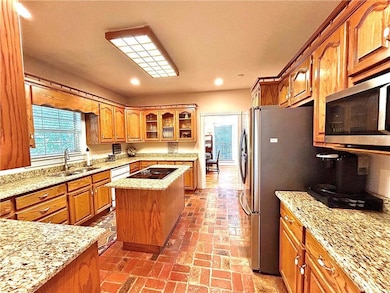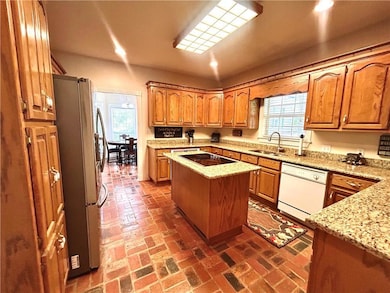7135 Cedar Dr Unit 1B Saraland, AL 36571
Outer Saraland NeighborhoodEstimated payment $2,596/month
Highlights
- View of Trees or Woods
- Wooded Lot
- Traditional Architecture
- Saraland Elementary School Rated A
- Vaulted Ceiling
- Wood Flooring
About This Home
Welcome to 7135 Cedar Drive! This stately home is on a large corner lot and is stacked full of Southern charm to include a circular driveway, abundant windows throughout, wide wrap-around porches, numerous entertaining spaces with an inviting and very functional floorplan of nearly 3000 square feet!
Up the stately brick staircase, the expansive front porch is the perfect introduction to this homestead. The two-story foyer and dramatic staircase are quite impressive. The Kitchen boasts split brick floors, granite countertops, recessed lights and stained cabinets. There are two dining spaces: a convenient separate breakfast room off the kitchen and a sizable formal Dining Room will accommodate a large fete. The Great Room has a grand feel with a 20-foot-high vaulted ceiling, a wood burning fireplace, oak floors and the natural light from windows that span the back wall. Primary Bedroom is downstairs, and its airy and spacious bathroom has a bay window, double vanity, a jetted soaking tub, separate shower and walk-in closet. Upstairs landing space overlooks the Great Room and foyer. There are two additional large bedrooms with en suite bathrooms, walk-in closets, shelved storage and attic accesses. Sunroom off the Great Room is currently being used as a fourth bedroom and office with back porch access through French doors. The back porch runs the entire length of the main level and is accessed through French doors from the Great Room. The perfect expansive spot for an entirely separate outdoor living and dining space which overlooks a cozy fire pit area and large, serene back yard. The detached 50’ by 20’ building has a double garage, separate workspace and a floored second story for convenient storage or could also pose as future additional heated & cooled space. Lots of parking space between both the circular and back driveways. Truly full of amenities both inside and out, this abode will captivate your needs and allow you to live comfortably! New Fortified roof in 12/2024. Both HVAC units have been replaced in 7/2023(downstairs) and in 6/2024 (upstairs). Saraland City School District. Kushla Water District. Termite contract with Arrow Exterminators is currently in place.
Home Details
Home Type
- Single Family
Est. Annual Taxes
- $1,797
Year Built
- Built in 1999
Lot Details
- 0.71 Acre Lot
- Lot Dimensions are 152x175x39x127x200
- Corner Lot
- Sloped Lot
- Wooded Lot
- Back and Front Yard
Parking
- 2 Car Detached Garage
Home Design
- Traditional Architecture
- Pillar, Post or Pier Foundation
- Shingle Roof
- Vinyl Siding
Interior Spaces
- 2,998 Sq Ft Home
- 2-Story Property
- Crown Molding
- Vaulted Ceiling
- Recessed Lighting
- Fireplace With Gas Starter
- Double Pane Windows
- Two Story Entrance Foyer
- Family Room with Fireplace
- Second Story Great Room
- Breakfast Room
- Formal Dining Room
- Home Office
- Views of Woods
- Crawl Space
- Fire and Smoke Detector
Kitchen
- Dishwasher
- Kitchen Island
- Stone Countertops
- Wood Stained Kitchen Cabinets
- Disposal
Flooring
- Wood
- Brick
- Carpet
Bedrooms and Bathrooms
- 4 Bedrooms | 2 Main Level Bedrooms
- Primary Bedroom on Main
- Walk-In Closet
- Dual Vanity Sinks in Primary Bathroom
- Whirlpool Bathtub
- Separate Shower in Primary Bathroom
Laundry
- Laundry Room
- Laundry on main level
Outdoor Features
- Wrap Around Porch
- Separate Outdoor Workshop
- Outdoor Storage
Schools
- Saraland Elementary School
- Saraland/Adams Campus Middle School
- Saraland High School
Utilities
- Multiple cooling system units
- Central Air
- Heating Available
- 220 Volts in Garage
- Electric Water Heater
- Septic Tank
- Cable TV Available
Community Details
- Northwood Estates Subdivision
Listing and Financial Details
- Assessor Parcel Number 1807260002063046
Map
Home Values in the Area
Average Home Value in this Area
Tax History
| Year | Tax Paid | Tax Assessment Tax Assessment Total Assessment is a certain percentage of the fair market value that is determined by local assessors to be the total taxable value of land and additions on the property. | Land | Improvement |
|---|---|---|---|---|
| 2024 | $1,797 | $30,430 | $4,200 | $26,230 |
| 2023 | $1,634 | $28,580 | $4,200 | $24,380 |
| 2022 | $1,499 | $26,310 | $4,200 | $22,110 |
| 2021 | $1,460 | $25,640 | $4,250 | $21,390 |
| 2020 | $1,474 | $25,890 | $4,250 | $21,640 |
| 2019 | $1,448 | $25,460 | $0 | $0 |
| 2018 | $1,281 | $22,660 | $0 | $0 |
| 2017 | $1,281 | $22,660 | $0 | $0 |
| 2016 | $1,363 | $24,040 | $0 | $0 |
| 2013 | $1,125 | $22,520 | $0 | $0 |
Property History
| Date | Event | Price | List to Sale | Price per Sq Ft |
|---|---|---|---|---|
| 11/17/2025 11/17/25 | For Sale | $465,000 | 0.0% | $155 / Sq Ft |
| 11/15/2025 11/15/25 | Off Market | $465,000 | -- | -- |
| 08/17/2025 08/17/25 | Price Changed | $465,000 | -5.1% | $155 / Sq Ft |
| 05/15/2025 05/15/25 | For Sale | $489,900 | -- | $163 / Sq Ft |
Purchase History
| Date | Type | Sale Price | Title Company |
|---|---|---|---|
| Warranty Deed | $280,000 | None Available |
Source: Gulf Coast MLS (Mobile Area Association of REALTORS®)
MLS Number: 7580588
APN: 18-07-26-0-002-063.046
- 4571 Spruce Ave
- 4567 Pine Ave
- 7 Pine Ct Unit 7
- 8 Pine Ct Unit 8
- 9 Pine Ct Unit 9
- 7366 Fir Dr
- 7012 Kali Oka Rd
- 7420 Pake Rd
- 11301 Kali Oka Rd
- 0 Lafitte Rd Unit 7142258
- 6799 T M Brett Blvd
- 0 T M Brett Blvd Unit 7568133
- 6776 T M Brett Blvd Unit 31
- 6786 T M Brett Blvd Unit 14
- 6778 T M Brett Blvd Unit 30
- 6798 T M Brett Blvd Unit 2
- 6796 T M Brett Blvd Unit 3
- 3699 Rosewood Ln Unit 12
- 3687 Rosewood Ln Unit 11
- 3710 Rosewood Ln Unit 5
- 2052 Kali Oka Rd
- 6550 Oak Grove Rd
- 801 Shelton Beach Rd
- 220 Ennis St
- 100 McKeough Ave Unit 805
- 100 McKeough Ave Unit 206
- 100 McKeough Ave Unit 1303
- 100 McKeough Ave Unit 107
- 100 McKeough Ave Unit 2002
- 100 McKeough Ave Unit 205
- 100 McKeough Ave Unit 1801
- 100 McKeough Ave Unit 404
- 1200 Grande Oak Blvd
- 132 Bayou Sara Ave Unit 209-B
- 132 Bayou Sara Ave Unit 207-B
- 132 Bayou Sara Ave Unit 207-A
- 804 Saraland Blvd S
- 4910 Rainbow Cir
- 4611 Myers Rd
- 207 Maple Ave E
