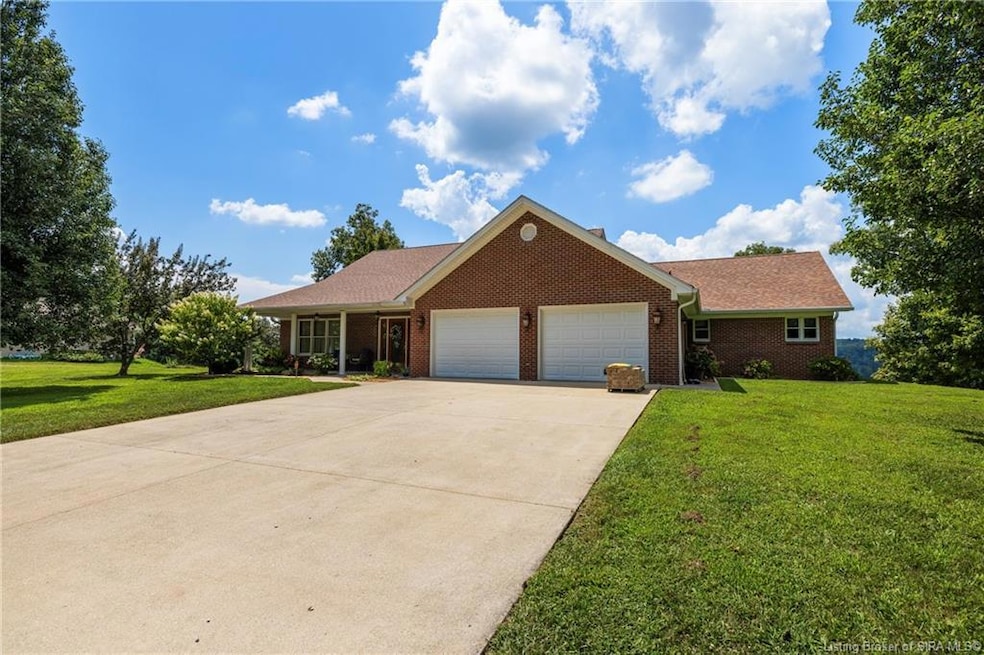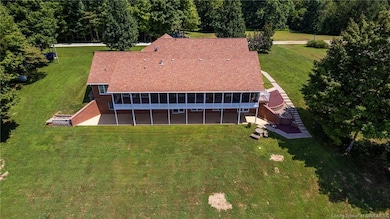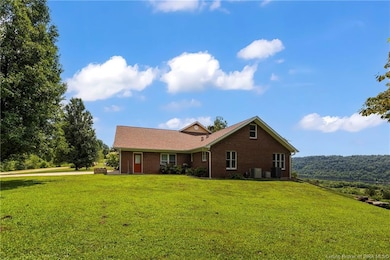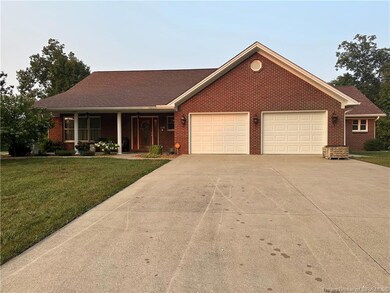7135 E Hiawatha Heights Leavenworth, IN 47137
Estimated payment $5,165/month
Highlights
- River View
- Recreation Room
- Formal Dining Room
- Open Floorplan
- Den
- Enclosed Patio or Porch
About This Home
Welcome to this stunning 6.75-acre property overlooking the Ohio River, where tranquility meets luxury. Inside, gleaming hardwood floors, soaring windows, and open living spaces create a warm, inviting feel. The main-level primary suite is a retreat with a sitting area, spa-like bath featuring a soaking tub, walk-in shower, double vanity, and two oversized closets. A private guest suite with en-suite bath provides comfort for visitors. The chef’s kitchen, complete with newer appliances, a large island, and deep pantry, flows seamlessly into the dining room and great room with a cozy propane fireplace—making it the heart of the home. Upstairs offers a generous third bedroom with private bath plus a versatile loft for hobbies, gaming, or more! The lower level is perfect for entertaining, featuring a wet bar, office, library, and living area with breathtaking river views and backyard access via the a walkout. A large bedroom, full bath, and natural light make this level just as inviting. Outside, an attached two-car garage offers plenty of storage, while the property itself provides unmatched privacy and sweeping views. Additional storage buildings are throughout the property. All this, just minutes from the Leavenworth Boat Ramp, Blue River, historic Lock & Dam 44, The Overlook Restaurant and Stephenson's General Store. This isn’t just a home—it’s a retreat built for comfort, entertaining, and peaceful living.
Listing Agent
John Brace
License #RB23001784 Listed on: 08/15/2025
Home Details
Home Type
- Single Family
Est. Annual Taxes
- $4,947
Year Built
- Built in 1999
Lot Details
- 6.75 Acre Lot
- Subdivision Possible
Parking
- 2 Car Attached Garage
- Front Facing Garage
- Garage Door Opener
- Off-Street Parking
Property Views
- River
- Scenic Vista
- Hills
Home Design
- Wood Trim
Interior Spaces
- 5,626 Sq Ft Home
- 1.5-Story Property
- Open Floorplan
- Wet Bar
- Built-in Bookshelves
- Ceiling Fan
- Gas Fireplace
- Entrance Foyer
- Family Room
- Formal Dining Room
- Den
- Recreation Room
- Utility Room
- Finished Basement
- Walk-Out Basement
Kitchen
- Eat-In Kitchen
- Oven or Range
- Dishwasher
- Kitchen Island
Bedrooms and Bathrooms
- 4 Bedrooms
- Walk-In Closet
- Soaking Tub
Home Security
- Home Security System
- Intercom
Outdoor Features
- Enclosed Patio or Porch
- Shed
Utilities
- Forced Air Heating and Cooling System
- Propane
- Electric Water Heater
- On Site Septic
Listing and Financial Details
- Assessor Parcel Number 131208108001000003
Map
Home Values in the Area
Average Home Value in this Area
Tax History
| Year | Tax Paid | Tax Assessment Tax Assessment Total Assessment is a certain percentage of the fair market value that is determined by local assessors to be the total taxable value of land and additions on the property. | Land | Improvement |
|---|---|---|---|---|
| 2024 | $5,191 | $460,700 | $45,100 | $415,600 |
| 2023 | $4,947 | $451,100 | $33,900 | $417,200 |
| 2022 | $3,596 | $317,200 | $30,600 | $286,600 |
| 2021 | $3,358 | $293,100 | $30,600 | $262,500 |
| 2020 | $3,252 | $289,800 | $27,300 | $262,500 |
| 2019 | $3,290 | $295,600 | $26,400 | $269,200 |
| 2018 | $3,380 | $294,200 | $26,400 | $267,800 |
| 2017 | $3,046 | $263,200 | $26,400 | $236,800 |
| 2016 | $3,043 | $263,500 | $26,400 | $237,100 |
| 2014 | $3,057 | $267,700 | $26,400 | $241,300 |
| 2013 | $3,057 | $273,900 | $26,400 | $247,500 |
Property History
| Date | Event | Price | List to Sale | Price per Sq Ft |
|---|---|---|---|---|
| 08/15/2025 08/15/25 | For Sale | $900,000 | -- | $160 / Sq Ft |
Source: Southern Indiana REALTORS® Association
MLS Number: 2025010273
APN: 131208108001000003
- 302 E Court St
- 305 E Court St
- 0 S 66
- 000 Big Bend Rd
- 00 Big Bend Rd
- 7985 Indiana 66
- 0 Cold Friday Rd SW
- 0 Lakeside Ct Unit 202508755
- 9929 E Borland Rd
- 410 Cedar Flats Rd
- 7760 Coxs Rd NW
- 0 Big Bend Rd Unit HK25000606
- 6744 S Riddle Rd
- 6435 E Shafer Ridge Rd
- 0 E Dry Branch Rd
- 4775 Knob Rd
- 100 S Main St
- 36 Rick Stansbury St
- 4517 Fairview Church Rd SW
- Tract #11 (2.3 +/- Dixie Rd SW
- 1865 Liberty Rd
- 785 Regina Ln NW
- 85 Echo Trail
- 143 School Unit 143A Schoolside Drive
- 148 School Unit 148 B Schoolside Drive
- 344 School Side Dr
- 3145 Old State Rd
- 57 Haven Ct
- 9815 Us-150
- 145 Otter View Ct
- 1151 Knob Hill Blvd
- 7215 Earl Dr
- 7703 Texlyn Ct
- 7616 Ashby Landings Dr
- 7802 Texlyn Ct
- 6717 Highway 150
- 7803 Texlyn Ct
- 7115 Blue Stream Ct
- 11510 Lower River Rd
- 6506 Maravian Dr






