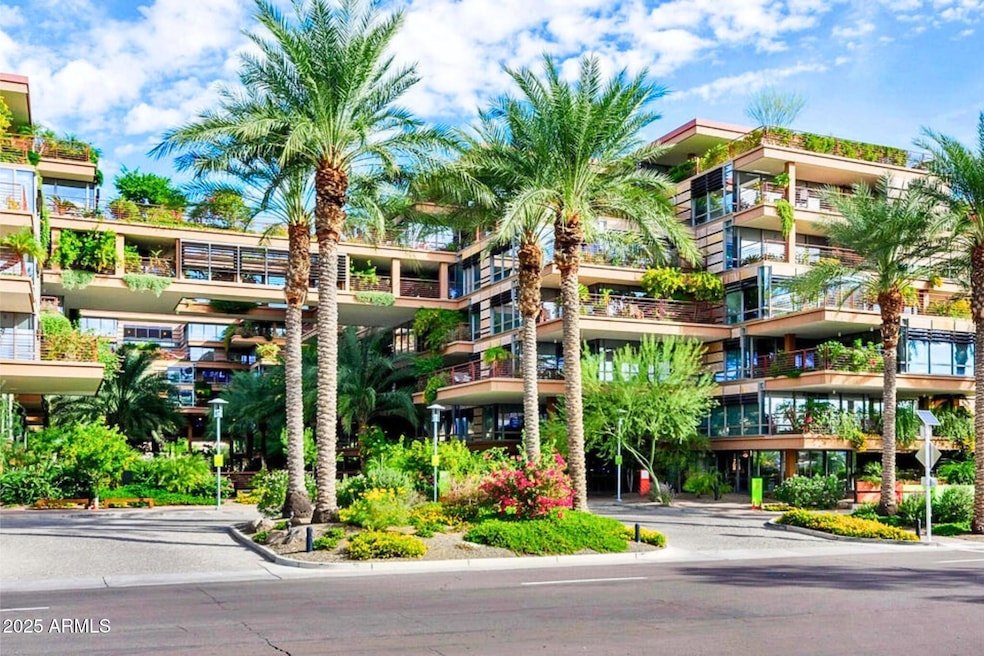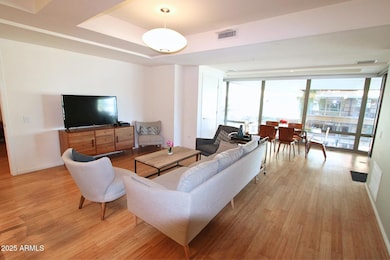Camelview Village 7137 E Rancho Vista Dr Unit 4002 Scottsdale, AZ 85251
Indian Bend NeighborhoodHighlights
- Concierge
- Fitness Center
- The property is located in a historic district
- Kiva Elementary School Rated A
- Gated with Attendant
- Gated Parking
About This Home
Gorgeous 2-bedroom, 2-bath condo located in the prestigious Optima Camelview Village in Scottsdale, AZ! This beautifully designed, fully-furnished residence blends modern elegance with comfort, creating the ultimate retreat in the heart of luxury living. Inside, you'll be greeted by soaring floor-to-ceiling windows that flood the home with natural light and frame serene views of the lush, garden-like surroundings. The open floor plan seamlessly connects the spacious living and dining areas, making it ideal for both relaxing evenings and entertaining guests. The chef's kitchen is a true showstopper, featuring sleek granite countertops, high-end stainless steel appliances, and an inviting layout perfect for creating unforgettable meals while enjoying Arizona's golden sunsets. The master suite is a private oasis with expansive windows that capture vibrant sunset views, offering the perfect ambiance to unwind after a long day. Both bedrooms and bathrooms come fully furnished, and with a full-size washer and dryer included, all this remarkable condo needs is you. Beyond the unit itself, Optima Camelview Village offers an unmatched resort-style lifestyle. Residents enjoy 24/7 security, underground parking, sparkling indoor and outdoor pools, basketball and racquetball courts, steam rooms, rejuvenating spas, putting greens, a state-of-the-art fitness center, yoga studio, concierge services, dry cleaning pickup, BBQ areas, water features, a dog park, and even an onsite restaurant. It's not just a homeit's a lifestyle you'll never want to leave. And to top it all off, the location is second to none. Nestled right beside Scottsdale Fashion Square, you'll have world-class shopping, dining, and entertainment just steps from your door, along with quick access to Old Town Scottsdale's vibrant nightlife, art galleries, and cultural events. This is more than a condoit's the gateway to the very best of Scottsdale living. We welcome all furry friends of any size!
Condo Details
Home Type
- Condominium
Est. Annual Taxes
- $3,133
Year Built
- Built in 2007
Lot Details
- Two or More Common Walls
- Grass Covered Lot
Parking
- 2 Car Garage
- Gated Parking
- Assigned Parking
Home Design
- Contemporary Architecture
- Steel Frame
Interior Spaces
- 1,215 Sq Ft Home
- Furnished
- Ceiling Fan
Kitchen
- Breakfast Bar
- Gas Cooktop
- Built-In Microwave
- ENERGY STAR Qualified Appliances
- Granite Countertops
Flooring
- Wood
- Stone
Bedrooms and Bathrooms
- 2 Bedrooms
- 2 Bathrooms
- Double Vanity
Laundry
- Laundry in unit
- Stacked Washer and Dryer
Outdoor Features
- Covered Patio or Porch
Location
- The property is located in a historic district
Schools
- Kiva Elementary School
- Mohave Middle School
- Saguaro High School
Utilities
- Central Air
- Heating Available
- Water Softener
- High Speed Internet
- Cable TV Available
Listing and Financial Details
- Property Available on 10/15/25
- $299 Move-In Fee
- 12-Month Minimum Lease Term
- $60 Application Fee
- Legal Lot and Block 4002 / 5
- Assessor Parcel Number 173-33-468
Community Details
Overview
- Property has a Home Owners Association
- Aam Association, Phone Number (602) 957-9191
- Optima Camelview Village Condominium Amd Subdivision
- Community Lake
- 7-Story Property
Amenities
- Concierge
- Recreation Room
Recreation
- Racquetball
- Community Spa
- Bike Trail
Security
- Gated with Attendant
Map
About Camelview Village
Source: Arizona Regional Multiple Listing Service (ARMLS)
MLS Number: 6919089
APN: 173-33-468
- 7137 E Rancho Vista Dr Unit 6011
- 7137 E Rancho Vista Dr Unit 4005
- 7137 E Rancho Vista Dr Unit 5001
- 7137 E Rancho Vista Dr Unit 7006
- 7137 E Rancho Vista Dr Unit 2002
- 7137 E Rancho Vista Dr Unit 6009
- 7137 E Rancho Vista Dr Unit 2007
- 7137 E Rancho Vista Dr Unit 7008
- 7131 E Rancho Vista Dr Unit 7011
- 7131 E Rancho Vista Dr Unit 2011
- 7131 E Rancho Vista Dr Unit 4003
- 7131 E Rancho Vista Dr Unit 1008
- 7131 E Rancho Vista Dr Unit 4007
- 7141 E Rancho Vista Dr Unit 2011
- 7141 E Rancho Vista Dr Unit 3007
- 7141 E Rancho Vista Dr Unit 4005
- 7147 E Rancho Vista Dr Unit 7004
- 7167 E Rancho Vista Dr Unit 4007
- 7167 E Rancho Vista Dr Unit 5004
- 7167 E Rancho Vista Dr Unit 4010
- 7137 E Rancho Vista Dr Unit 6008
- 7137 E Rancho Vista Dr Unit 2002
- 7131 E Rancho Vista Dr Unit 5001
- 7141 E Rancho Vista Dr Unit 3011
- 7141 E Rancho Vista Dr Unit 5007
- 7141 E Rancho Vista Dr Unit 4005
- 7147 E Rancho Vista Dr Unit 6008
- 7147 E Rancho Vista Dr Unit 4007
- 7147 E Rancho Vista Dr Unit 5003
- 7147 E Rancho Vista Dr Unit 3010
- 7167 E Rancho Vista Dr Unit 3003
- 7167 E Rancho Vista Dr Unit 6004
- 7167 E Rancho Vista Dr Unit 4008
- 7127 E Rancho Vista Dr Unit 2001
- 7127 E Rancho Vista Dr Unit 4011
- 7127 E Rancho Vista Dr Unit 3007
- 7121 E Rancho Vista Dr Unit 3001
- 7121 E Rancho Vista Dr Unit 2006
- 7151 E Rancho Vista Dr Unit 3001
- 7161 E Rancho Vista Dr Unit 4014







