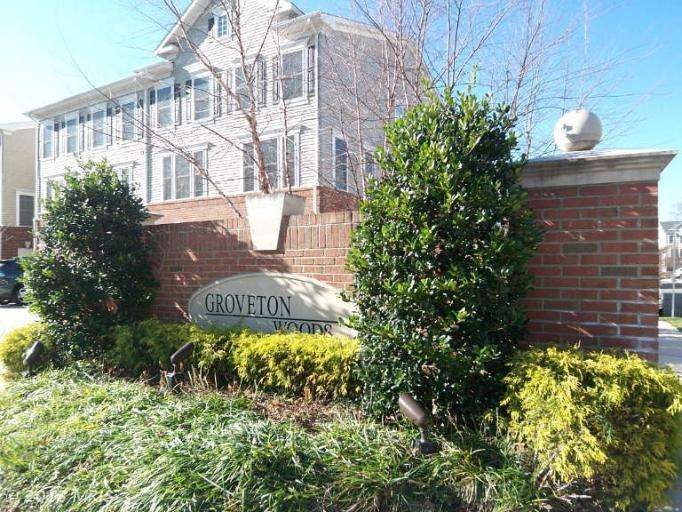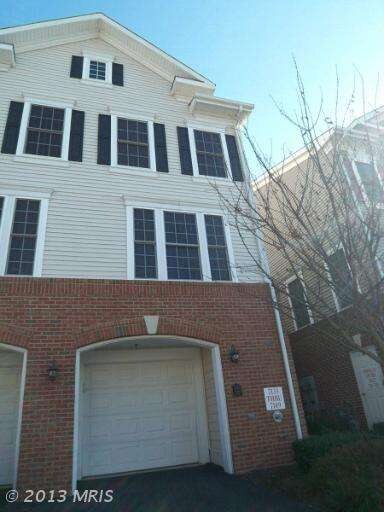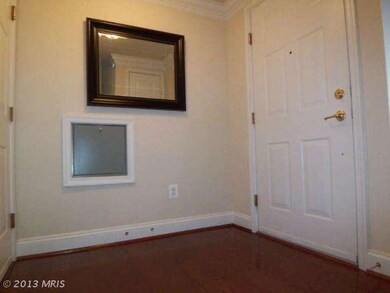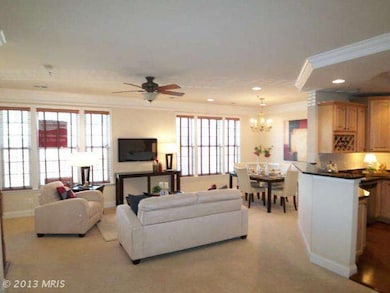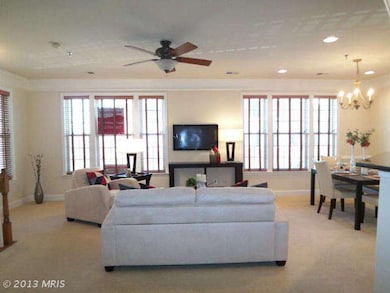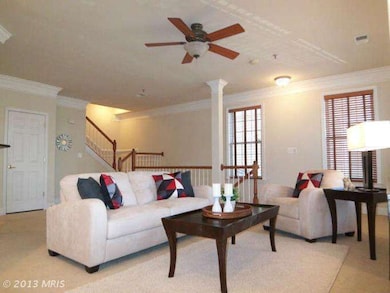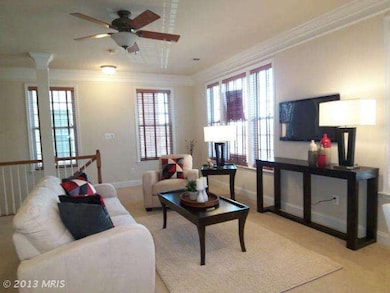
7137 Mason Grove Ct Unit 16 Alexandria, VA 22306
Highlights
- Open Floorplan
- Colonial Architecture
- Upgraded Countertops
- Sandburg Middle Rated A-
- Wood Flooring
- Breakfast Area or Nook
About This Home
As of February 2021Impressive home to call your own. Priced well & sure to move quickly. Distinctive exteriors and impressive interiors to include a chef's style kitchen w/wgranite & GE Profile SS appliances. W/D on main living level & a gracious open floor plan. Luxurious owners bath w/WIC & dual raised vanity w/sep soaking tub & shower. Ceramic tile, hardwoods & freshly cleaned w2w carpet. OH Sun 12/23 1-4
Last Agent to Sell the Property
EXP Realty, LLC License #0225077228 Listed on: 12/17/2012

Last Buyer's Agent
Keith Van Cleave
CENTURY 21 New Millennium

Townhouse Details
Home Type
- Townhome
Est. Annual Taxes
- $3,202
Year Built
- Built in 2006
Lot Details
- 1 Common Wall
- Property is in very good condition
HOA Fees
- $175 Monthly HOA Fees
Parking
- 1 Car Attached Garage
- Front Facing Garage
- Garage Door Opener
Home Design
- Colonial Architecture
- Brick Exterior Construction
- Shingle Roof
Interior Spaces
- 1,524 Sq Ft Home
- Property has 3 Levels
- Open Floorplan
- Crown Molding
- Ceiling Fan
- Recessed Lighting
- Double Pane Windows
- ENERGY STAR Qualified Windows with Low Emissivity
- Vinyl Clad Windows
- Insulated Windows
- Window Treatments
- Insulated Doors
- Entrance Foyer
- Combination Dining and Living Room
- Wood Flooring
Kitchen
- Breakfast Area or Nook
- Upgraded Countertops
Bedrooms and Bathrooms
- 3 Bedrooms
- En-Suite Primary Bedroom
- En-Suite Bathroom
- 2.5 Bathrooms
Utilities
- Forced Air Heating and Cooling System
- Electric Water Heater
Listing and Financial Details
- Assessor Parcel Number 92-4-13- -16
Community Details
Overview
- Association fees include common area maintenance, exterior building maintenance, insurance, reserve funds, trash, security gate
- Built by LENNAR
- Groveton Woods Subdivision, Beautiful Berkeley Floorplan
- Groveton Woods Community
- The community has rules related to alterations or architectural changes, no recreational vehicles, boats or trailers
Amenities
- Common Area
Ownership History
Purchase Details
Home Financials for this Owner
Home Financials are based on the most recent Mortgage that was taken out on this home.Purchase Details
Home Financials for this Owner
Home Financials are based on the most recent Mortgage that was taken out on this home.Purchase Details
Purchase Details
Similar Homes in Alexandria, VA
Home Values in the Area
Average Home Value in this Area
Purchase History
| Date | Type | Sale Price | Title Company |
|---|---|---|---|
| Warranty Deed | $445,000 | Monument Title | |
| Warranty Deed | $445,000 | Monument Title | |
| Warranty Deed | $445,000 | Monument Title Company | |
| Warranty Deed | $445,000 | Monument Title | |
| Warranty Deed | $445,000 | Monument Title | |
| Warranty Deed | $445,000 | Monument Title Company | |
| Warranty Deed | $357,000 | -- | |
| Warranty Deed | $357,000 | -- | |
| Warranty Deed | $392,900 | -- | |
| Warranty Deed | $392,900 | -- | |
| Warranty Deed | $376,436 | -- | |
| Warranty Deed | $376,436 | -- |
Mortgage History
| Date | Status | Loan Amount | Loan Type |
|---|---|---|---|
| Open | $395,000 | New Conventional | |
| Closed | $395,000 | New Conventional |
Property History
| Date | Event | Price | Change | Sq Ft Price |
|---|---|---|---|---|
| 02/17/2021 02/17/21 | Sold | $445,000 | +2.3% | $292 / Sq Ft |
| 01/19/2021 01/19/21 | Pending | -- | -- | -- |
| 01/15/2021 01/15/21 | For Sale | $435,000 | +21.8% | $285 / Sq Ft |
| 02/21/2013 02/21/13 | Sold | $357,000 | -0.3% | $234 / Sq Ft |
| 01/03/2013 01/03/13 | Pending | -- | -- | -- |
| 12/17/2012 12/17/12 | For Sale | $358,000 | -- | $235 / Sq Ft |
Tax History Compared to Growth
Tax History
| Year | Tax Paid | Tax Assessment Tax Assessment Total Assessment is a certain percentage of the fair market value that is determined by local assessors to be the total taxable value of land and additions on the property. | Land | Improvement |
|---|---|---|---|---|
| 2024 | $5,187 | $447,770 | $90,000 | $357,770 |
| 2023 | $5,104 | $452,290 | $90,000 | $362,290 |
| 2022 | $4,834 | $422,700 | $85,000 | $337,700 |
| 2021 | $4,501 | $383,540 | $77,000 | $306,540 |
| 2020 | $4,365 | $368,790 | $74,000 | $294,790 |
| 2019 | $4,279 | $361,560 | $71,000 | $290,560 |
| 2018 | $4,076 | $354,470 | $71,000 | $283,470 |
| 2017 | $4,075 | $350,960 | $70,000 | $280,960 |
| 2016 | $4,192 | $361,810 | $72,000 | $289,810 |
| 2015 | $3,882 | $347,890 | $70,000 | $277,890 |
| 2014 | $3,689 | $331,320 | $66,000 | $265,320 |
Agents Affiliated with this Home
-
Joy Deevy

Seller's Agent in 2021
Joy Deevy
Compass
(703) 930-5198
2 in this area
131 Total Sales
-
Debbie Dogrul

Buyer's Agent in 2021
Debbie Dogrul
EXP Realty, LLC
(703) 783-5685
2 in this area
572 Total Sales
-
Christina Wood

Seller's Agent in 2013
Christina Wood
EXP Realty, LLC
(202) 714-9817
96 Total Sales
-
K
Buyer's Agent in 2013
Keith Van Cleave
Century 21 New Millennium
Map
Source: Bright MLS
MLS Number: 1004240766
APN: 0924-13-0016
- 7135 Huntley Creek Place Unit 55
- 7334 Tavenner Ln Unit 1-A
- 7027 Ridge Dr
- 7172 Westfield Ct
- 7408 Convair Dr
- 6813 Lamp Post Ln
- 7200 Stover Dr
- 3134 Clayborne Ave
- 7100 Strawn Ct
- 6825 Stoneybrooke Ln
- 7420 Stinson Rd
- 2917 E Lee Ave
- 7010 Green Spring Ln
- 6712 Harrison Ln
- 6808 Stoneybrooke Ln
- 2820 Hokie Ln
- 2825 Hokie Ln
- 7282 Nittany Ln
- 7512 Lindberg Dr
- 7275 Nittany Ln
