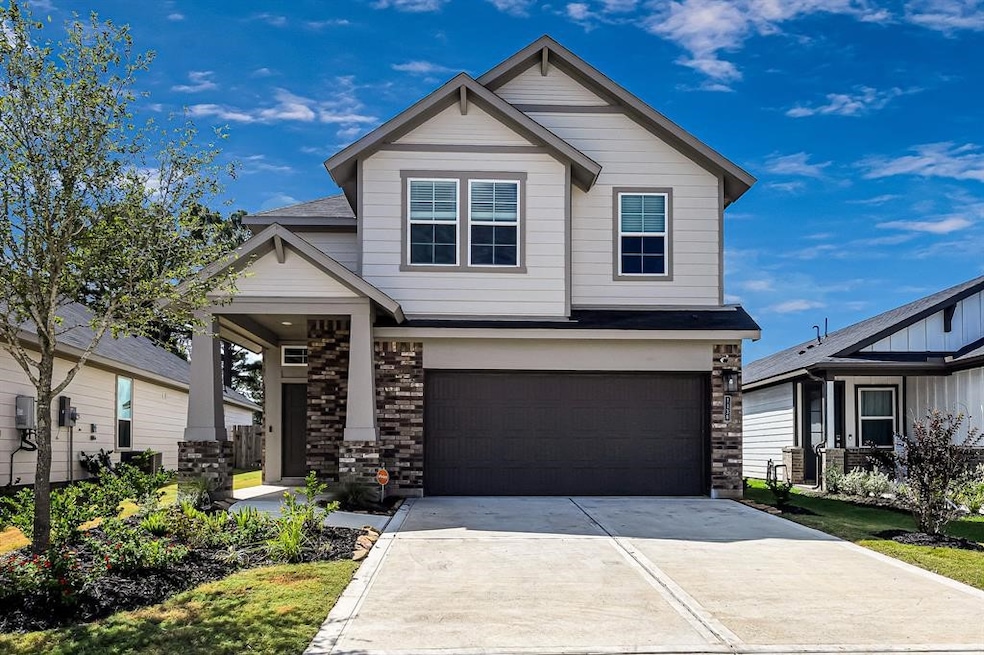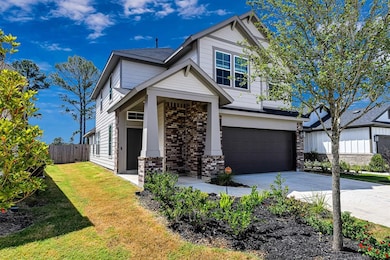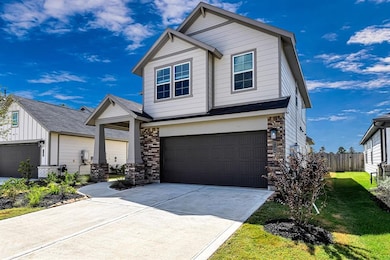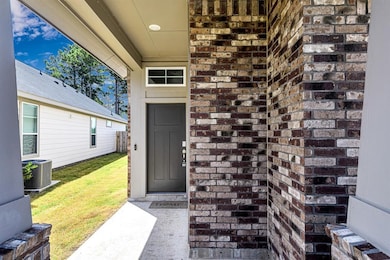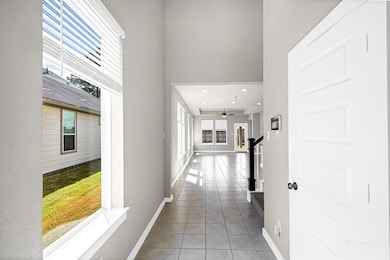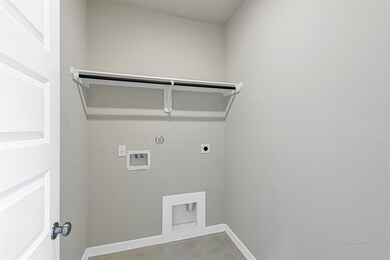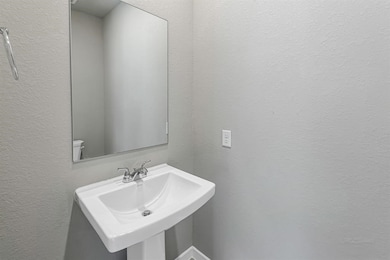7138 Clearwater Cove Dr Cypress, TX 77433
Highlights
- Traditional Architecture
- Community Pool
- Formal Entry
- Granite Countertops
- 2 Car Attached Garage
- ENERGY STAR Qualified Appliances
About This Home
his spacious home features primary bedrooms on the main floor and three additional bedrooms upstairs. The open-concept layout includes a beautifully designed kitchen with granite countertops, an eat-in breakfast bar, and stainless steel appliances. The kitchen seamlessly connects to the dining and living areas. The primary bedroom on the main floor is filled with natural light and includes a luxurious bathroom with a dual sink vanity and a large walk-in shower. Upstairs, you’ll find three more bedrooms, a full bathroom, and a sizable game room. The backyard is enhanced by a covered patio, ideal for outdoor relaxation. The community also offers a fitness center and pool, with easy access to Highway 99 for convenient commuting. ***professional photos will be uploaded when available***
Home Details
Home Type
- Single Family
Est. Annual Taxes
- $11,413
Year Built
- Built in 2023
Lot Details
- 6,012 Sq Ft Lot
- Back Yard Fenced
Parking
- 2 Car Attached Garage
Home Design
- Traditional Architecture
Interior Spaces
- 2,401 Sq Ft Home
- 2-Story Property
- Ceiling Fan
- Formal Entry
- Fire and Smoke Detector
- Washer and Electric Dryer Hookup
Kitchen
- Convection Oven
- Electric Oven
- Gas Range
- Microwave
- Dishwasher
- Granite Countertops
- Disposal
Flooring
- Carpet
- Vinyl Plank
- Vinyl
Bedrooms and Bathrooms
- 4 Bedrooms
Eco-Friendly Details
- ENERGY STAR Qualified Appliances
- Energy-Efficient Thermostat
- Ventilation
Schools
- Walker Elementary School
- Rowe Middle School
- Cypress Park High School
Utilities
- Central Heating and Cooling System
- Heating System Uses Gas
- Programmable Thermostat
Listing and Financial Details
- Property Available on 8/12/24
- 12 Month Lease Term
Community Details
Overview
- Grand Mason Sec 2 Subdivision
Recreation
- Community Pool
Pet Policy
- Call for details about the types of pets allowed
- Pet Deposit Required
Map
Source: Houston Association of REALTORS®
MLS Number: 36701106
APN: 1462260020040
- 7134 Clearwater Cove Dr
- 21703 Heather Elm Dr
- 21734 Heather Elm Dr
- 7222 Allendale Arbor Ct
- Blanco Plan at Mason Woods - The Ridge
- Abilene Plan at Mason Woods - The Ridge
- Lantana Plan at Mason Woods - The Cove
- Garner Plan at Mason Woods - The Timbers
- Buescher Plan at Mason Woods - The Timbers
- Pedernales Plan at Mason Woods - The Timbers
- Yellowstar Plan at Mason Woods - The Cove
- Tyler Plan at Mason Woods - The Ridge
- McKinney Plan at Mason Woods - The Ridge
- Barton Plan at Mason Woods - The Ridge
- Somerville Plan at Mason Woods - The Timbers
- Guadalupe Plan at Mason Woods - The Ridge
- Verbena Plan at Mason Woods - The Cove
- Caddo Plan at Mason Woods - The Timbers
- Bluebonnet Plan at Mason Woods - The Cove
- Daisy Plan at Mason Woods - The Cove
- 7122 Clearwater Cove Dr
- 21703 Heather Elm Dr
- 7222 Allendale Arbor Ct
- 21719 Indigo Harvest Ln
- 7314 Bristlegrass Colony Ct
- 21611 Shadowbrook Birch Dr
- 7334 Grand Mason Dr
- 7511 Bristlegrass Colony Ct
- 21447 Fm 529
- 21619 Flannel Bush Ln
- 21343 Cypress Live Oak Dr
- 6902 Scarlet Sagebrush St
- 7535 Magnolia Orchid Ln
- 7326 Cypress Shumard Oak Dr
- 21258 Catalina Palm Dr
- 21247 Catalina Palm Dr
- 21203 Oceana Harbor Ln
- 7542 Coral Terrace Dr
- 7419 Casuna Ln
- 21707 Cypress Trellis Dr
