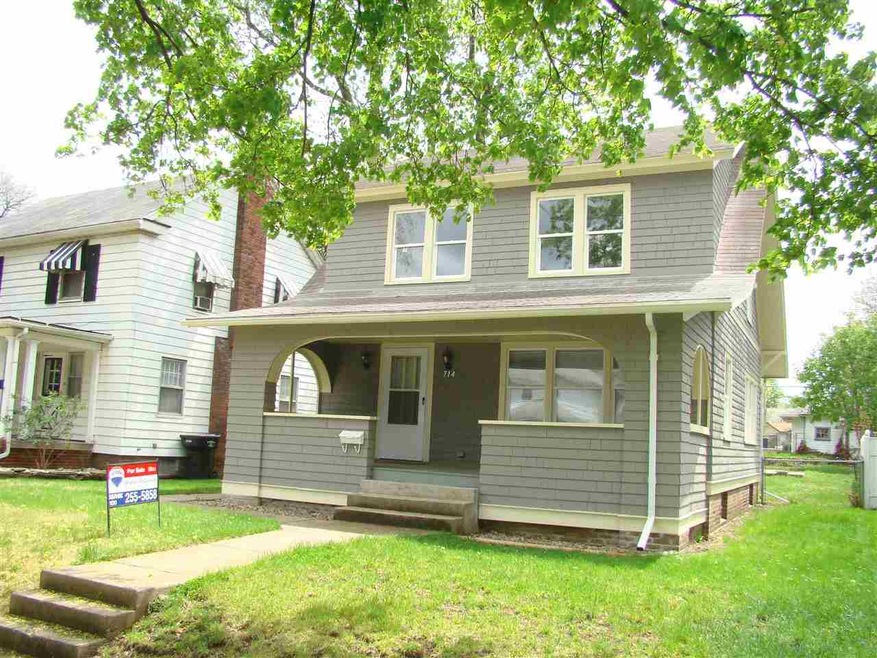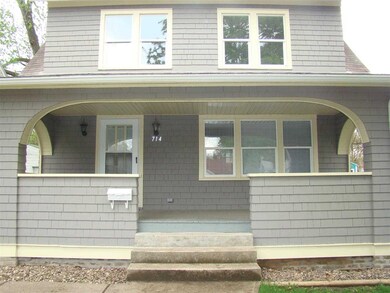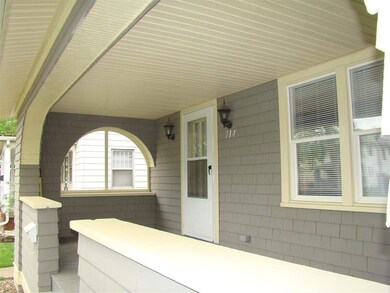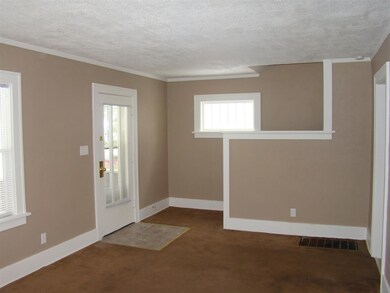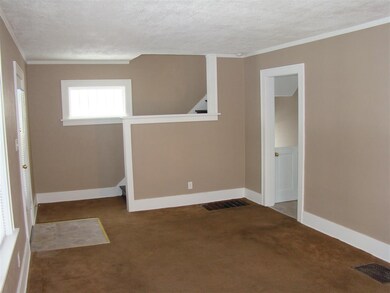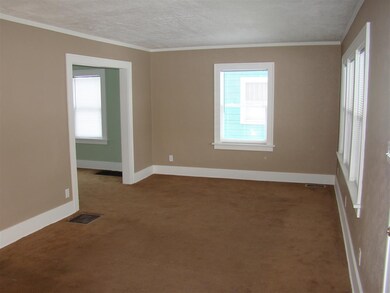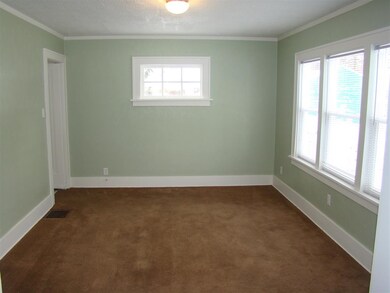
714 Altgeld St South Bend, IN 46614
Highlights
- Partially Wooded Lot
- Wood Flooring
- Double Pane Windows
- Traditional Architecture
- Covered Patio or Porch
- Walk-In Closet
About This Home
As of May 2025You will be pleasantly surprised with all the charm and character of this home. Seller has taken great pride and it shows! New Low-E windows throughout, new 90% efficient furnace, updated 200 amp. electric, new paint in contemporary colors inside and out, beautiful woodwork, refinished hardwood floors, 3 large bedrooms (2 with walk-in closets), spacious all new bath also has walk-in closet, newly redone kitchen, large dining room for entertaining and wonderful living room! Very well insulated home which means low utility bills. Come check out this home -- you won't be disappointed!
Last Buyer's Agent
Marlin Milligan
Timeless Real Estate
Home Details
Home Type
- Single Family
Est. Annual Taxes
- $584
Year Built
- Built in 1924
Lot Details
- 5,544 Sq Ft Lot
- Lot Dimensions are 42 x 132
- Partially Fenced Property
- Chain Link Fence
- Level Lot
- Partially Wooded Lot
Home Design
- Traditional Architecture
- Brick Foundation
- Shingle Roof
- Asphalt Roof
- Cedar
Interior Spaces
- 2-Story Property
- Double Pane Windows
- Wood Flooring
- Pull Down Stairs to Attic
- Fire and Smoke Detector
- Gas Oven or Range
- Gas Dryer Hookup
Bedrooms and Bathrooms
- 3 Bedrooms
- Walk-In Closet
- 1 Full Bathroom
- Bathtub with Shower
Unfinished Basement
- Basement Fills Entire Space Under The House
- Block Basement Construction
Utilities
- Forced Air Heating System
- High-Efficiency Furnace
- Heating System Uses Gas
- Cable TV Available
Additional Features
- Energy-Efficient Windows with Low Emissivity
- Covered Patio or Porch
- Suburban Location
Listing and Financial Details
- Assessor Parcel Number 710824204010000026
Ownership History
Purchase Details
Home Financials for this Owner
Home Financials are based on the most recent Mortgage that was taken out on this home.Purchase Details
Home Financials for this Owner
Home Financials are based on the most recent Mortgage that was taken out on this home.Purchase Details
Home Financials for this Owner
Home Financials are based on the most recent Mortgage that was taken out on this home.Purchase Details
Similar Homes in South Bend, IN
Home Values in the Area
Average Home Value in this Area
Purchase History
| Date | Type | Sale Price | Title Company |
|---|---|---|---|
| Warranty Deed | -- | Metropolitan Title | |
| Warranty Deed | -- | Metropolitan Title | |
| Warranty Deed | -- | Metropolitan Title | |
| Warranty Deed | -- | Metropolitan Title |
Mortgage History
| Date | Status | Loan Amount | Loan Type |
|---|---|---|---|
| Open | $155,000 | New Conventional | |
| Previous Owner | $58,814 | FHA |
Property History
| Date | Event | Price | Change | Sq Ft Price |
|---|---|---|---|---|
| 05/29/2025 05/29/25 | Sold | $185,000 | -4.6% | $138 / Sq Ft |
| 04/14/2025 04/14/25 | Price Changed | $194,000 | -2.5% | $144 / Sq Ft |
| 03/16/2025 03/16/25 | Price Changed | $199,000 | -4.8% | $148 / Sq Ft |
| 03/11/2025 03/11/25 | For Sale | $209,000 | +161.3% | $156 / Sq Ft |
| 11/22/2019 11/22/19 | Sold | $80,000 | -13.0% | $60 / Sq Ft |
| 10/25/2019 10/25/19 | For Sale | $92,000 | +53.6% | $68 / Sq Ft |
| 06/20/2014 06/20/14 | Sold | $59,900 | -7.1% | $45 / Sq Ft |
| 05/22/2014 05/22/14 | Pending | -- | -- | -- |
| 01/16/2014 01/16/14 | For Sale | $64,500 | -- | $48 / Sq Ft |
Tax History Compared to Growth
Tax History
| Year | Tax Paid | Tax Assessment Tax Assessment Total Assessment is a certain percentage of the fair market value that is determined by local assessors to be the total taxable value of land and additions on the property. | Land | Improvement |
|---|---|---|---|---|
| 2024 | $1,608 | $154,300 | $4,200 | $150,100 |
| 2023 | $1,565 | $136,200 | $4,200 | $132,000 |
| 2022 | $1,287 | $111,400 | $4,200 | $107,200 |
| 2021 | $1,245 | $104,700 | $6,700 | $98,000 |
| 2020 | $1,020 | $86,800 | $5,600 | $81,200 |
| 2019 | $880 | $83,700 | $5,400 | $78,300 |
| 2018 | $828 | $71,300 | $4,600 | $66,700 |
| 2017 | $839 | $70,800 | $4,600 | $66,200 |
| 2016 | $744 | $61,600 | $4,000 | $57,600 |
| 2014 | $700 | $60,900 | $4,000 | $56,900 |
| 2013 | $1,595 | $60,900 | $4,000 | $56,900 |
Agents Affiliated with this Home
-
Chelsea Revella

Seller's Agent in 2025
Chelsea Revella
McKinnies Realty, LLC Elkhart
(574) 309-4350
260 Total Sales
-
Dennis Bamber

Seller's Agent in 2019
Dennis Bamber
Cressy & Everett- Elkhart
(574) 532-3808
186 Total Sales
-
John Boles
J
Seller Co-Listing Agent in 2019
John Boles
Cressy & Everett- Elkhart
(574) 520-9943
72 Total Sales
-
Sharon McDonald
S
Seller's Agent in 2014
Sharon McDonald
RE/MAX
116 Total Sales
-
M
Buyer's Agent in 2014
Marlin Milligan
Timeless Real Estate
Map
Source: Indiana Regional MLS
MLS Number: 201401218
APN: 71-08-24-204-010.000-026
- 830 E Ewing Ave
- 2118 High St
- 642 E Irvington Ave
- 930 E Fairview Ave
- 2714 Erskine Blvd
- 905 E Eckman St
- 405 E Fairview Ave
- 818 E Eckman St
- 2421 Miami St
- 917 E Oakside St
- 213 E Victoria St
- 1122 E Fox St
- 220 E Donald St
- 1127 E Fox St
- 225 E Donald St
- 602 E Woodside St
- 809 Donmoyer Ave
- 829 Donmoyer Ave
- 602 E Dayton St
- 2814 Miami St
