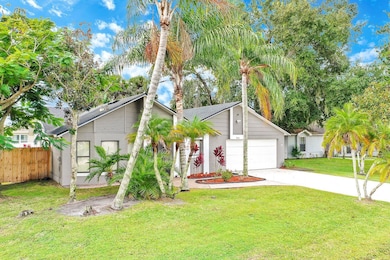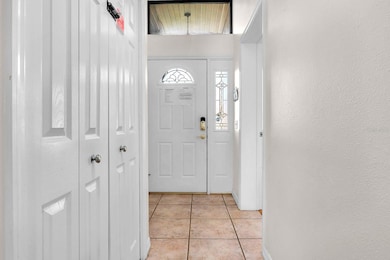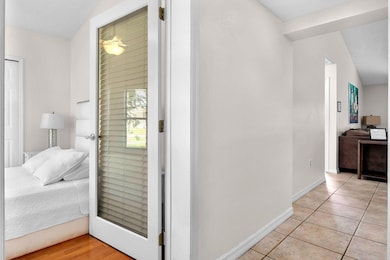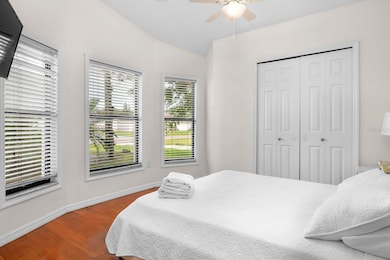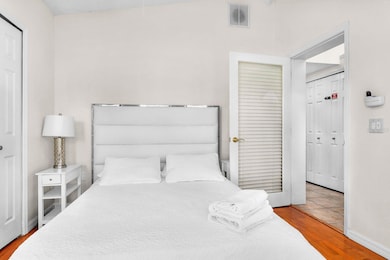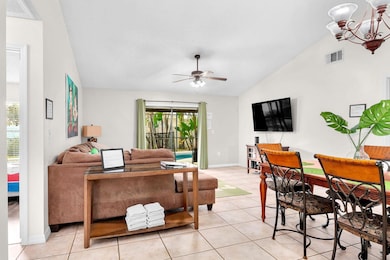714 Caribou Dr Kissimmee, FL 34759
Highlights
- In Ground Pool
- Furnished
- Walk-In Closet
- Open Floorplan
- No HOA
- Ceramic Tile Flooring
About This Home
Welcome to your dream home! This beautifully designed 3-bedroom home, 2-bathroom, 2 garage, Pool Home, Single-family residence offers 1,565 square feet, just minutes away from DISNEY WOLD PARK ATTRACTIONS! Open floor plan, the floors include tile on the floors.
This place is perfect for you. Natural light dances through the open living and dining areas, creating a warm and inviting atmosphere complemented by modern fixtures and finishes. Kitchen appliances including a Modern stainless-steel appliance with Double Door Refrigerator, spacious stylish cabinets, and granite countertops. Convenient breakfast bar perfect for fueling up before a day of Disney Adventures. All bedrooms include good size. The master bedroom has a big walk-in closet, a private bathroom, shower, sinks, and modern finishes providing a relaxing retreat after a long day. This home has a large pool to enjoy with family and friends. Pool Service Included At No Additional Cost!
Live, Work and Play in Poinciana! Near to schools, library, shopping, dining, and local transportation! Town Center and Poinciana Place Shopping Center. Enjoy numerous playgrounds and playing soccer, softball, basketball, tennis, racquetball and baseball fields in multiple areas. Poinciana Medical Center is now open! Minutes to major roadways like Poinciana Parkway making easy access to I-4, Walt Disney World, Downtown Disney, Sea World, Universal Studios, City Walk, Downtown Orlando & Orlando Int'l Airport. Ready, just pack your bags and move in. We want our future residents to have the easiest leasing experience possible. ** INTERNET AND CABLE ARE INCLUDED **TENANT RENTERS INSURANCE**
Listing Agent
Sunshine Home Ma Jacky Montes Mays
SUNSHINE HOME MANAGEMENT INC Brokerage Phone: 321-746-2608 License #3350139 Listed on: 09/22/2025
Home Details
Home Type
- Single Family
Est. Annual Taxes
- $3,562
Year Built
- Built in 1988
Parking
- 2 Car Garage
Interior Spaces
- 1,534 Sq Ft Home
- 1-Story Property
- Open Floorplan
- Furnished
- Combination Dining and Living Room
- Laundry in Garage
Kitchen
- Range with Range Hood
- Dishwasher
Flooring
- Laminate
- Ceramic Tile
Bedrooms and Bathrooms
- 3 Bedrooms
- Walk-In Closet
- 2 Full Bathrooms
Utilities
- Central Heating and Cooling System
- Thermostat
Additional Features
- In Ground Pool
- 7,549 Sq Ft Lot
Listing and Financial Details
- Residential Lease
- Security Deposit $1,950
- Property Available on 9/27/25
- The owner pays for trash collection
- 12-Month Minimum Lease Term
- $75 Application Fee
- 8 to 12-Month Minimum Lease Term
- Assessor Parcel Number 28-27-24-934010-132180
Community Details
Overview
- No Home Owners Association
- Poinciana Nbrhd 03 Village 03 Subdivision
Pet Policy
- No Pets Allowed
Map
Source: Stellar MLS
MLS Number: S5135216
APN: 28-27-24-934010-132180
- 716 Caribou Dr
- 741 Caribou Dr
- 750 Dromedary Dr
- 668 Dromedary Ct
- 704 Fisher Dr
- 818 Carrousel Ln
- 520 Koala Dr
- 800 Carrousel Ln
- 845 Marquis Ct
- 851 Adour Dr Unit A/B
- 606 Jaguar Ct
- 839 Franconville Ct
- 801 Carrousel Ln
- 624 Wallaby Ln
- 623 Wallaby Ln
- 0 Alsace Dr Unit MFRO6338495
- 638 Jaguar Ct
- 564 Bar Dr
- 504 Grand Canal Dr
- 540 Grand Canal Dr
- 749 Caribou Dr
- 725 Caribou Dr
- 655 Bear Ct
- 658 Dromedary Ct
- 638 Caribou Ct
- 532 Koala Dr
- 711 Hamster Way
- 851 Adour Dr Unit B
- 599 Koala Dr
- 811 Albi Ct
- 829 Albi Ct
- 303 Alencon Way
- 816 Abbeville Ct Unit B
- 670 Reindeer Dr
- 808 Abbeville Ct
- 646 Jaguar Ct
- 601 Tamarin Ln
- 849 Jarnac Dr
- 627 Koala Ct
- 310 Baccarat Ct Unit A

