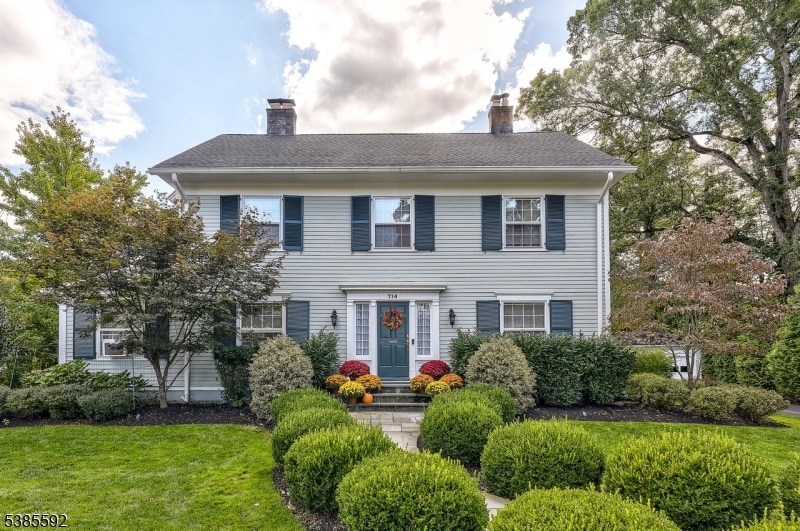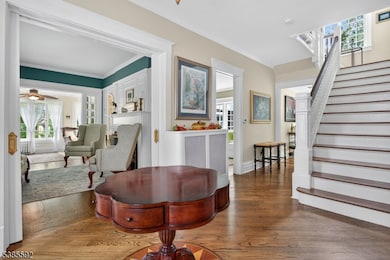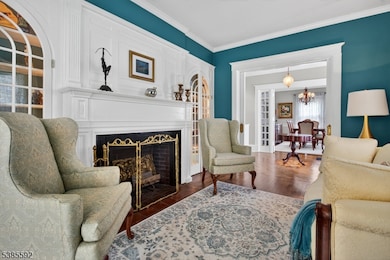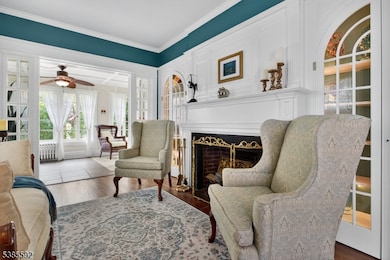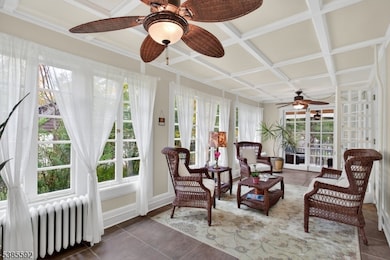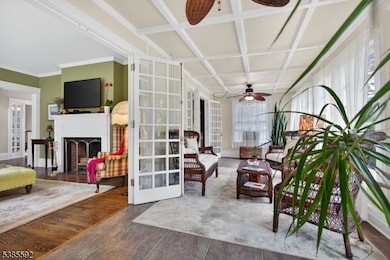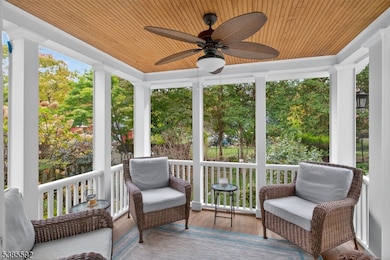714 Dixie Ln Plainfield, NJ 07062
Estimated payment $5,160/month
Highlights
- Sitting Area In Primary Bedroom
- Family Room with Fireplace
- Sun or Florida Room
- Colonial Architecture
- Wood Flooring
- High Ceiling
About This Home
Welcome to this pristine Center Hall Colonial in Plainfield's historic Netherwood Heights!Beautifully maintained, this 5 bedroom 2 and 1/2 bath home blends classic charm with modern updates. Hardwood floors and oversized, sun-filled windows enhance the bright, open layout. The inviting foyer leads to a formal living room with one of two wood-burning fireplaces. A sunroom spans the width of the home and opens to a screened porch, perfect for outdoor dining or entertaining. The cozy living room has the second wood burning fireplace and large divided light window. The formal dining room connects to an updated eat-in kitchen with stainless steel appliances, granite countertops, and ample cabinetry. The second floor features four bedrooms, a large full bath, and a walk-in linen closet. A fifth bedroom, craft room, second full bath as well as additional storage rooms complete the third floor. The finished basement includes a flex room/gym, laundry, and utility room. Enjoy the landscaped backyard with a blue slate patio, ideal for relaxing or entertaining. Recent Updates: Roof & gutters (2018); screened porch, exterior paint & fence (2019); water heater (2020); bluestone walkway (2021); whole-house water filtration (2022). Prime location just blocks from NYC train and bus lines.
Home Details
Home Type
- Single Family
Est. Annual Taxes
- $12,661
Year Built
- Built in 1915
Lot Details
- 98 Sq Ft Lot
- Wood Fence
- Irregular Lot
- Historic Home
Parking
- 1 Car Detached Garage
- Private Driveway
- On-Street Parking
- Off-Street Parking
Home Design
- Colonial Architecture
- Wood Shingle Roof
- Tile
Interior Spaces
- Beamed Ceilings
- High Ceiling
- Wood Burning Fireplace
- Blinds
- Entrance Foyer
- Family Room with Fireplace
- 2 Fireplaces
- Living Room with Fireplace
- Breakfast Room
- Formal Dining Room
- Home Office
- Sun or Florida Room
- Storage Room
- Utility Room
- Home Gym
- Wood Flooring
Kitchen
- Eat-In Kitchen
- Gas Oven or Range
- Recirculated Exhaust Fan
- Dishwasher
Bedrooms and Bathrooms
- 5 Bedrooms
- Sitting Area In Primary Bedroom
- Primary bedroom located on second floor
- Walk-In Closet
- Powder Room
- Bathtub with Shower
Laundry
- Laundry Room
- Dryer
- Washer
Unfinished Basement
- Walk-Out Basement
- Sump Pump
Home Security
- Storm Windows
- Carbon Monoxide Detectors
- Fire and Smoke Detector
Outdoor Features
- Enclosed Patio or Porch
Schools
- C.Stillman Elementary School
- Maxson Middle School
- Plainfield High School
Utilities
- Window Unit Cooling System
- Radiator
- Standard Electricity
- Gas Water Heater
Listing and Financial Details
- Assessor Parcel Number 2912-00936-0000-00002-0000-
Map
Home Values in the Area
Average Home Value in this Area
Property History
| Date | Event | Price | List to Sale | Price per Sq Ft | Prior Sale |
|---|---|---|---|---|---|
| 12/16/2025 12/16/25 | Pending | -- | -- | -- | |
| 10/25/2025 10/25/25 | For Sale | $785,000 | +68.8% | -- | |
| 06/13/2013 06/13/13 | Sold | $465,000 | -- | -- | View Prior Sale |
Source: Garden State MLS
MLS Number: 3994568
- 771 Ravine Rd
- 767 Ravine Rd Unit 73
- 633 Woodland Ave Unit 37
- 834 Central St Unit 36
- 1505 Charlotte Rd
- 842 Berkeley Ave
- 810 Leland Ave Unit 14
- 1147 Inwood Place Unit 49
- 724 Central St
- 1305 Sunnyside Place Unit 9
- 812 E 6th St
- 848 Adam Cir
- 726 E 6th St Unit 2
- 774 Webster Place
- 1342 Lake St
- 1627 Prospect Ave Unit 47
- 1224 Sunnyfield Ln
- 819 Kensington Ave Unit 25
- 1107-11 North Ave
- 1107 North Ave Unit 11
