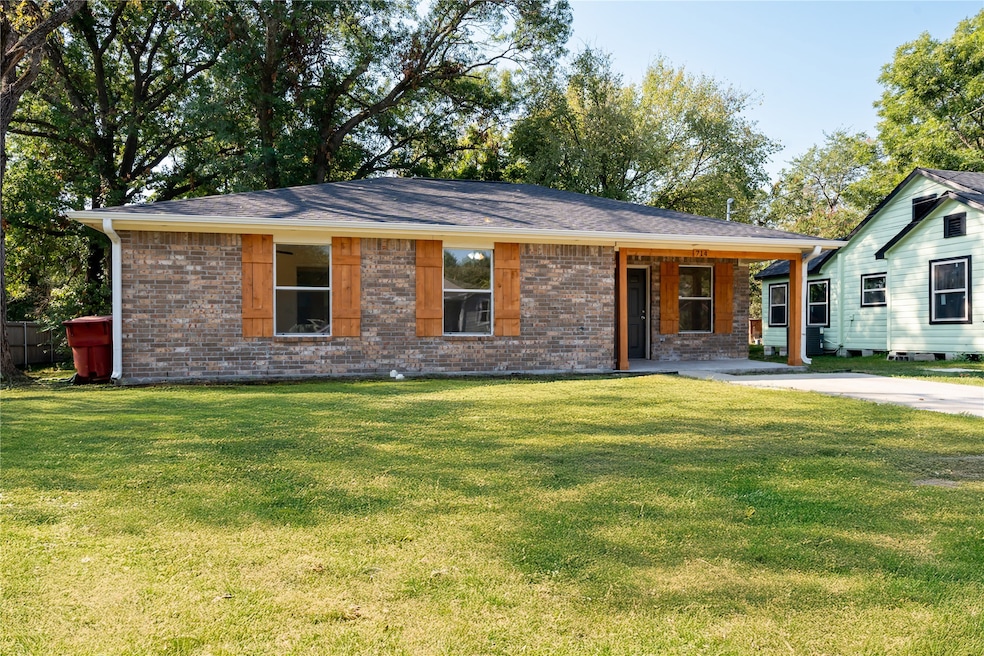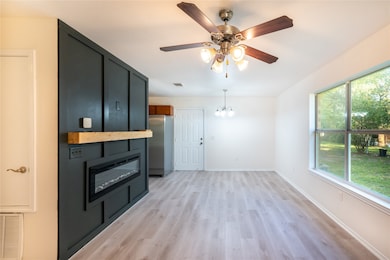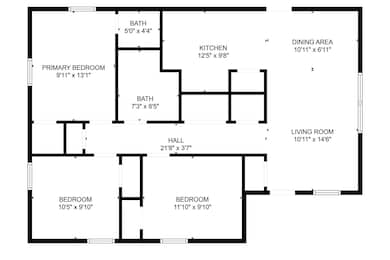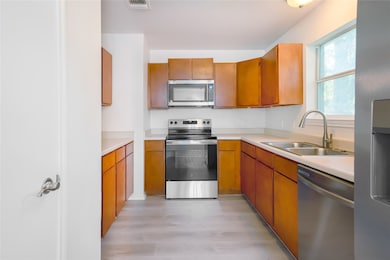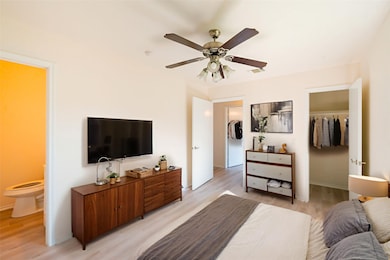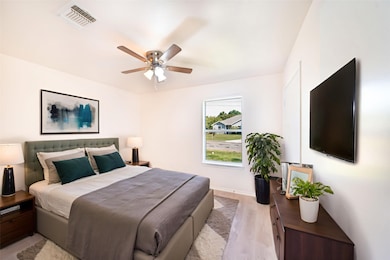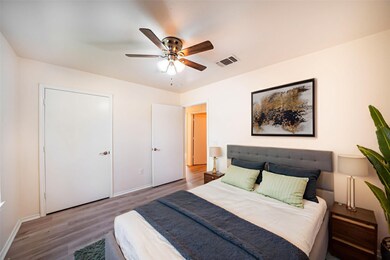714 E 12th St Bonham, TX 75418
Highlights
- Open Floorplan
- Central Heating and Cooling System
- Electric Fireplace
- Ranch Style House
- Vinyl Flooring
About This Home
This updated 3-bedroom, 1.5-bath home in historic downtown Bonham offers new flooring, a custom electric fireplace wall, stainless steel appliances, and recent upgrades including a new roof and HVAC. Set on a quarter-acre lot with nearly 1,100 sq ft of living space, it features great backyard potential and a convenient location near the VA hospital, downtown Bonham, Sherman, and McKinney. Tenant requirements include a $1,550 security deposit, $1,550 first month’s rent, and a $50 application fee. Pets require a $25 monthly fee per pet plus a $350 non-refundable fee. Applicants must have no evictions or sex-offender records and provide two bank statements, two pay stubs, employment and landlord verification. Maximum occupancy is four to five people.
Home Details
Home Type
- Single Family
Est. Annual Taxes
- $1,357
Year Built
- Built in 2013
Lot Details
- 10,672 Sq Ft Lot
Home Design
- Ranch Style House
- Traditional Architecture
- Brick Exterior Construction
- Slab Foundation
- Shingle Roof
Interior Spaces
- 1,099 Sq Ft Home
- Open Floorplan
- Electric Fireplace
- Vinyl Flooring
- Dishwasher
Bedrooms and Bathrooms
- 3 Bedrooms
Home Security
- Carbon Monoxide Detectors
- Fire and Smoke Detector
Parking
- Driveway
- On-Street Parking
Schools
- Evans Elementary School
- Bonham High School
Utilities
- Central Heating and Cooling System
- Cable TV Available
Listing and Financial Details
- Residential Lease
- Property Available on 11/16/25
- Tenant pays for all utilities
- 12 Month Lease Term
- Assessor Parcel Number 000000092190
Community Details
Overview
- Inglish Add Subdivision
Pet Policy
- Pets Allowed
- Pet Deposit $350
Map
Source: North Texas Real Estate Information Systems (NTREIS)
MLS Number: 21114146
APN: 92190
- 712 Seven Oaks Rd
- 412 E 7th St Unit 2
- 804 E 5th St
- 520 E 5th St
- 103 E 15th St
- 224 E Boyd St
- 1603 Franklin St
- 105 SE 4th St Unit 1
- 408 W 6th St Unit 2
- 516 Allen Ave
- 320 S Main St
- 601 Thomas St Unit 1
- 308 S 3rd St
- 807 S 6th St Unit 3
- 206 Henderson St
- 1220 S 6th St
- 401 Bicentennial St
- 558 County Road 3020
- 116 Porter Cir
- 1337 County Road 4668 Unit 1173
