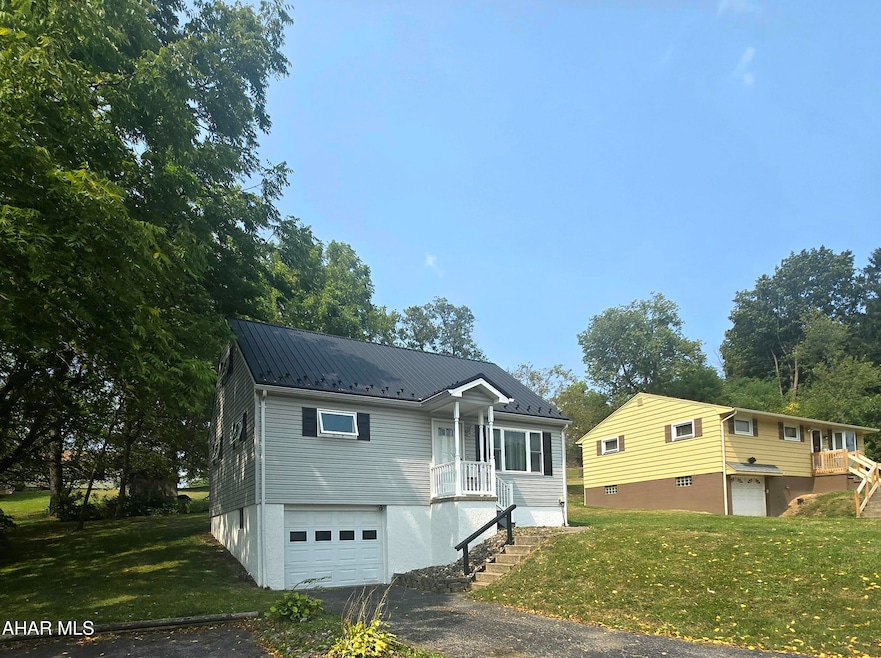
714 E Hartzell Ave Altoona, PA 16602
East End NeighborhoodEstimated payment $1,439/month
Highlights
- Very Popular Property
- Deck
- Private Yard
- Cape Cod Architecture
- Wood Flooring
- No HOA
About This Home
Next to new! Located on a quiet street in East End this 3-bedroom 2-bathroom home has been renovated for you! The main floor offers an option for 1 story living. Walk into a quaint open concept with oversized living room, redesigned kitchen, 2 bedrooms, and full bath that boast storage and modern design.
The second floor features bedroom, half bath, den, and storage the length of the house. Finished bonus room in basement gives opportunity of additional living space as family room, possible 4th bedroom, or office. Enjoy cozy evenings or serine mornings on rear porch and private yard. See list of renovations and schedule your private showing today!
Home Details
Home Type
- Single Family
Est. Annual Taxes
- $1,707
Year Built
- Built in 1965
Lot Details
- 9,148 Sq Ft Lot
- Private Entrance
- Year Round Access
- Gentle Sloping Lot
- Private Yard
Parking
- 1 Car Attached Garage
- Garage Door Opener
- Driveway
Home Design
- Cape Cod Architecture
- Block Foundation
- Metal Roof
- Vinyl Siding
Interior Spaces
- 1-Story Property
- Insulated Windows
- Storage In Attic
- Property Views
Kitchen
- Eat-In Kitchen
- Oven
- Range
- Microwave
- Dishwasher
Flooring
- Wood
- Carpet
- Luxury Vinyl Tile
Bedrooms and Bathrooms
- 3 Bedrooms
- Bathroom on Main Level
Laundry
- Dryer
- Washer
Finished Basement
- Walk-Out Basement
- Basement Fills Entire Space Under The House
Outdoor Features
- Deck
- Exterior Lighting
- Rain Gutters
- Porch
Utilities
- Forced Air Heating and Cooling System
- Heating System Uses Natural Gas
- Cable TV Available
Community Details
- No Home Owners Association
Listing and Financial Details
- Assessor Parcel Number 01.10-22..-021.00-000,-022.00-000
Map
Home Values in the Area
Average Home Value in this Area
Property History
| Date | Event | Price | Change | Sq Ft Price |
|---|---|---|---|---|
| 09/06/2025 09/06/25 | For Sale | $239,900 | -- | $208 / Sq Ft |
Similar Homes in Altoona, PA
Source: Allegheny Highland Association of REALTORS®
MLS Number: 78370
- - Sycamore St
- 405 E Grant Ave
- 420 E Bell Ave
- 0 S Kettle St
- 311 E Bell Ave
- 110 E Hudson Ave
- 1406 Rosehill Drive Extension
- 100-102 Logan Ave
- 117-119 E 2nd Ave
- 121 1st Ave
- 127 E 4th Ave
- 205 1st Ave
- 218 Crawford Ave
- 305 2nd Ave
- 718 Brush Oaks Dr
- 502 Pleasant Valley Blvd
- 326 2nd Ave
- 316 3rd Ave
- 1647 Saint Francis Ln
- 201 Colorado Dr
- 1101 E Walton Ave
- 702 Walton Ave
- 700 N 2nd St
- 801 6th Ave
- 818 12th St Unit 202
- 1110 13th Ave Unit Studio
- 1416 3rd Ave
- 1545 Bell Ave Unit B
- 1509 12th St Unit 2st floor
- 1513 12th St Unit 2nd fl
- 1003 19th Ave
- 1409 13th St Unit 1
- 1406 11th Ave Unit 1
- 517 18th St
- 517 18th St
- 517 18th St Unit 304
- 517 18th St Unit 101
- 2107 11th St Unit 2107
- 2708 Wehnwood Rd
- 1311 16th St Unit 1






