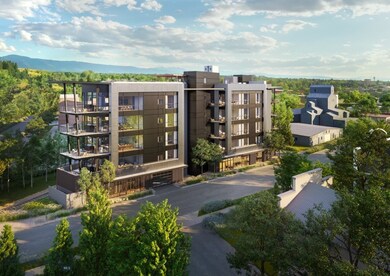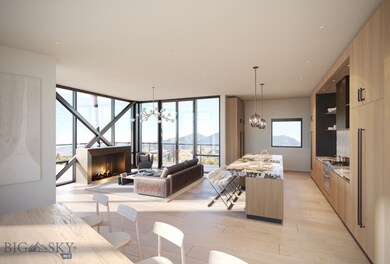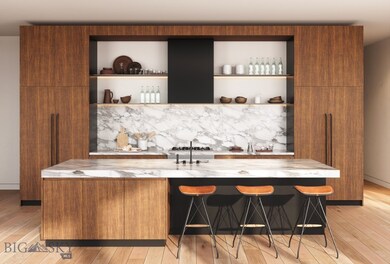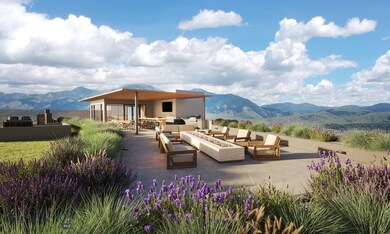714 E Mendenhall St Unit 301 Bozeman, MT 59715
Northeast Bozeman NeighborhoodEstimated payment $20,451/month
Highlights
- New Construction
- Mountain View
- Contemporary Architecture
- Hawthorne Elementary School Rated A-
- Deck
- Wood Flooring
About This Home
Experience the epitome of downtown Bozeman living at BG Mill. This exclusive address on East Mendenhall Street, just steps from Main Street, places you in the heart of historic charm, surrounded by the vibrant energy of the Brewery District and downtown's finest dining, shopping, and cultural venues. Elevate your lifestyle in one of nineteen meticulously-designed residences spanning five stories. Floor-to-ceiling windows and soaring 10-11 foot ceilings invite natural light and panoramic views into each home, creating an atmosphere of timeless sophistication. Unwind in open-concept living spaces boasting generous kitchens, individual wet bars, and inviting gas fireplaces, perfect for both intimate gatherings and luxurious entertaining. Experience unparalleled convenience with a dedicated building concierge offering 24-hour support and an array of services, from car shuttle to maintenance services to outfitter rentals. Additional amenities include a modern gym, upscale lobby, interior parking garage, private lockers, and storage for each residence. Indulge in leisure and entertainment atop the 4,000 square foot rooftop terrace with a fully-equipped kitchen, offering a breathtaking backdrop for al fresco gatherings and memorable moments. Live effortlessly at BG Mill, where luxury meets convenience.
Property Details
Home Type
- Condominium
Year Built
- New Construction
HOA Fees
- $1,201 Monthly HOA Fees
Parking
- 1 Car Attached Garage
Home Design
- Home to be built
- Contemporary Architecture
Interior Spaces
- 2,215 Sq Ft Home
- 1-Story Property
- Gas Fireplace
- Living Room
- Dining Room
- Mountain Views
Kitchen
- Range
- Dishwasher
Flooring
- Wood
- Tile
Bedrooms and Bathrooms
- 2 Bedrooms
Laundry
- Laundry Room
- Dryer
- Washer
Additional Features
- Deck
- Forced Air Heating and Cooling System
Community Details
- Association fees include insurance, maintenance structure, snow removal
- Built by Pearson Design Group
- Northern Pacific Addition Subdivision
Map
Home Values in the Area
Average Home Value in this Area
Property History
| Date | Event | Price | List to Sale | Price per Sq Ft |
|---|---|---|---|---|
| 05/15/2024 05/15/24 | Pending | -- | -- | -- |
| 12/20/2023 12/20/23 | For Sale | $3,075,000 | -- | $1,388 / Sq Ft |
Source: Big Sky Country MLS
MLS Number: 392272
- 714 E Mendenhall St Unit 501
- 714 E Mendenhall St Unit 405
- 104 N Church Ave Unit 2B
- 101 S Wallace Ave Unit 402
- 113 S Wallace Ave
- 419 E Lamme St
- 150 Village Crossing Unit 3A
- 150 Village Crossing Way Unit 3H
- 150 Village Crossing Way Unit 1J
- 709 E Fridley St
- 140 Village Crossing Way Unit 1J
- 140 Village Crossing Way Unit 2G
- 140 Village Crossing Way Unit 4C
- 322 N Rouse Ave
- TBD Laurel Pkwy Unit PA-8
- 406 E Olive St
- 192 Audubon Way
- 116 N Bozeman Ave Unit 202
- 116 N Bozeman Ave Unit 404
- 116 N Bozeman Ave Unit 305





