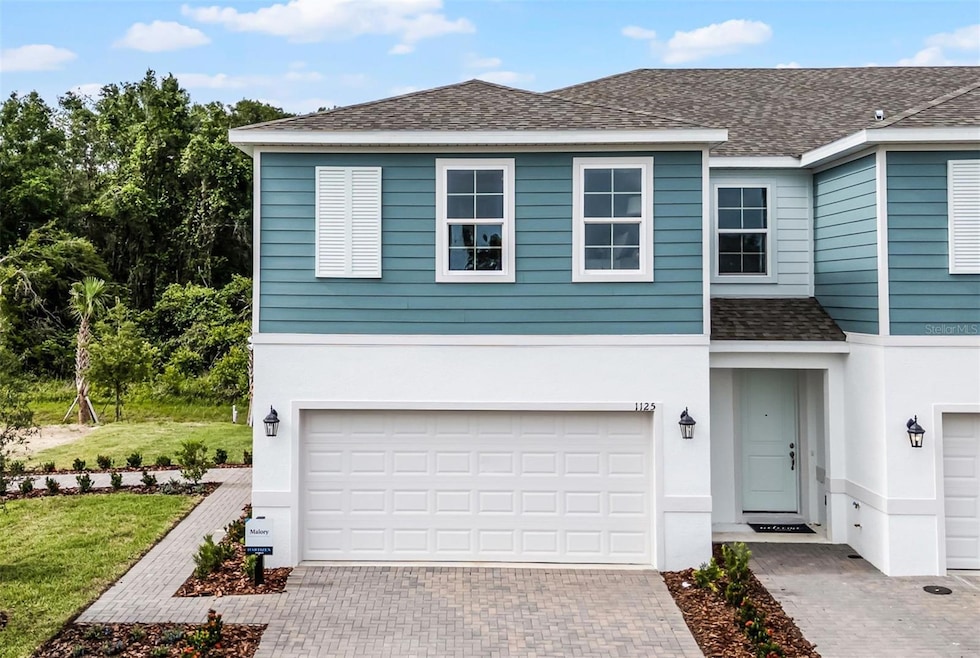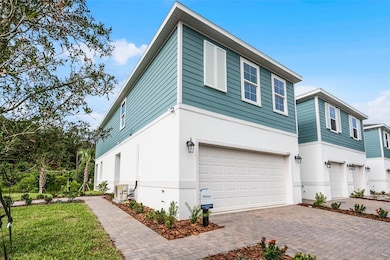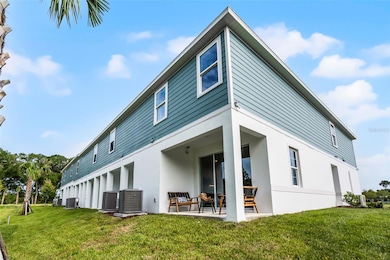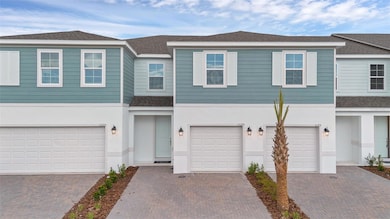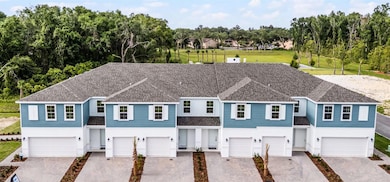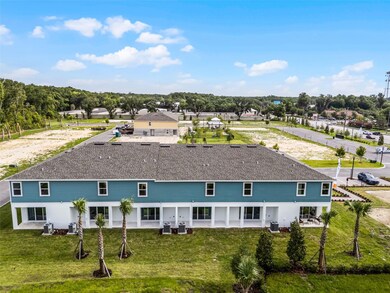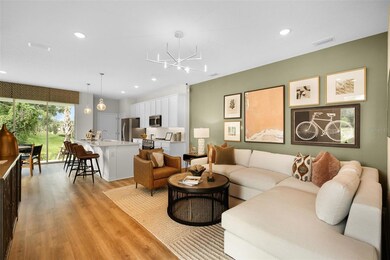
714 Florida Elm Ct Deland, FL 32720
Estimated payment $2,035/month
Highlights
- New Construction
- Loft
- Great Room
- Golden High School Rated A-
- End Unit
- Stone Countertops
About This Home
Move in ready! Fall in love with the Malory floor plan, offering 1,663 sq. ft. of smart, stylish living designed for the way you live today. With 3 spacious bedrooms, 2.5 bathrooms, an airy loft, and a 2-car garage, there’s room for everything—and everyone. Inside, enjoy upscale finishes like white shaker cabinets, gleaming quartz countertops, stainless steel appliances, and luxury vinyl plank flooring that ties it all together. Need flexibility? The upstairs loft makes a perfect home office, media room, or cozy retreat. And when it’s time to unwind, your private covered lanai is the ideal place to sip, stretch, or soak in the Florida sunshine. Located in Delaney Reserve, just 22 miles from Lake Mary and Sanford—without the Lake Mary price tag, this vibrant townhome community brings you low-maintenance living with resort-style amenities. Play fetch at the dog park, host friends at the pavilion and grills, or challenge your neighbors to a round of corn hole—this is Florida living made easy. Only 2 miles from Stetson University and minutes from downtown DeLand, you’ll be close to award-winning restaurants, charming shops, beautiful parks, SunRail access, and the beach. Why settle for more expensive zip codes when Delaney Reserve gives you all this—and more—for less? Contact our sales team to learn more about this new townhome in DeLand, FL. DISCLAIMER: Photos and/or drawings of homes may show upgraded landscaping, elevations and optional features that may not represent the lowest priced homes in the community. Pricing, Incentives and Promotions are subject to change at anytime. Promotions cannot be combined with any other offer. Ask the Sales and Marketing Representative for details on promotions.
Listing Agent
MALTBIE REALTY GROUP Brokerage Phone: 813-819-5255 License #3493842 Listed on: 11/21/2025
Townhouse Details
Home Type
- Townhome
Year Built
- Built in 2025 | New Construction
Lot Details
- 2,378 Sq Ft Lot
- Lot Dimensions are 28x86
- End Unit
- West Facing Home
- Metered Sprinkler System
HOA Fees
- $175 Monthly HOA Fees
Parking
- 2 Car Attached Garage
- Garage Door Opener
- Driveway
Home Design
- Home is estimated to be completed on 11/30/25
- Bi-Level Home
- Slab Foundation
- Frame Construction
- Shingle Roof
- Block Exterior
- HardiePlank Type
Interior Spaces
- 1,663 Sq Ft Home
- Insulated Windows
- Sliding Doors
- Great Room
- Family Room Off Kitchen
- Dining Room
- Loft
- Inside Utility
Kitchen
- Microwave
- Dishwasher
- Stone Countertops
- Disposal
Flooring
- Carpet
- Concrete
- Ceramic Tile
- Luxury Vinyl Tile
Bedrooms and Bathrooms
- 3 Bedrooms
- Primary Bedroom Upstairs
- Walk-In Closet
- Shower Only
Laundry
- Laundry Room
- Laundry on upper level
- Dryer
- Washer
Outdoor Features
- Covered Patio or Porch
Schools
- Woodward Avenue Elem-Vo Elementary School
- Southwestern Middle School
- Deland High School
Utilities
- Central Heating and Cooling System
- Underground Utilities
- Fiber Optics Available
- Cable TV Available
Listing and Financial Details
- Home warranty included in the sale of the property
- Visit Down Payment Resource Website
- Tax Lot 90
- Assessor Parcel Number 700716000900
Community Details
Overview
- Association fees include ground maintenance
- Hartizen Homes Association
- Built by HARTIZEN HOMES
- Delaney Reserve Subdivision, Malory Floorplan
Recreation
- Dog Park
Pet Policy
- Pets Allowed
Map
Home Values in the Area
Average Home Value in this Area
Tax History
| Year | Tax Paid | Tax Assessment Tax Assessment Total Assessment is a certain percentage of the fair market value that is determined by local assessors to be the total taxable value of land and additions on the property. | Land | Improvement |
|---|---|---|---|---|
| 2025 | -- | $20,000 | $20,000 | -- |
Property History
| Date | Event | Price | List to Sale | Price per Sq Ft |
|---|---|---|---|---|
| 11/21/2025 11/21/25 | For Sale | $295,990 | -- | $178 / Sq Ft |
Purchase History
| Date | Type | Sale Price | Title Company |
|---|---|---|---|
| Special Warranty Deed | $558,000 | Apollo Title | |
| Special Warranty Deed | $558,000 | Apollo Title |
About the Listing Agent
William's Other Listings
Source: Stellar MLS
MLS Number: W7880961
APN: 7007-16-00-0900
- 710 Florida Elm Ct
- 706 Florida Elm Ct
- 698 Florida Elm Ct
- 694 Florida Elm Ct
- 741 Maple Oak Dr
- 733 Maple Oak Dr
- 1141 Red Buckeye Ct
- 1145 Red Buckeye Ct
- Malory Plan at Delaney Reserve
- Abbey Plan at Delaney Reserve
- 600 Brittle Fern Ave
- 1290 W Plymouth Ave
- 707 Ostrich Fern Ln
- 703 Ostrich Fern Ln
- 600 N Boundary Ave Unit 114-C
- 600 N Boundary Ave Unit 114B
- 1126 W Minnesota Ave
- 970 N Spring Garden Ave Unit 323
- 970 N Spring Garden Ave Unit 621
- 748 W Florence Ave
- 920 Hunters Creek Dr
- 970 N Spring Garden Ave Unit 214
- 975 N Spring Garden Ave
- 170 E Fiesta Key Loop
- 1088 Cades CV Way
- 1065 Cades CV Way
- 2003 Buckhanon Trail
- 430 W Hogle Ave
- 302 S Spring Garden Ave Unit A01
- 429 W Wisconsin Ave Unit 1/2
- 429 W Wisconsin Ave
- 221 N Adelle Ave
- 1820 Azalea Ln
- 139 S Stone St
- 135 S Stone St
- 1539 Teddington St
- 233 W Pennsylvania Ave
- 1688 Andover Ridge Dr
- 820 N Florida Ave
- 840 N Florida Ave
