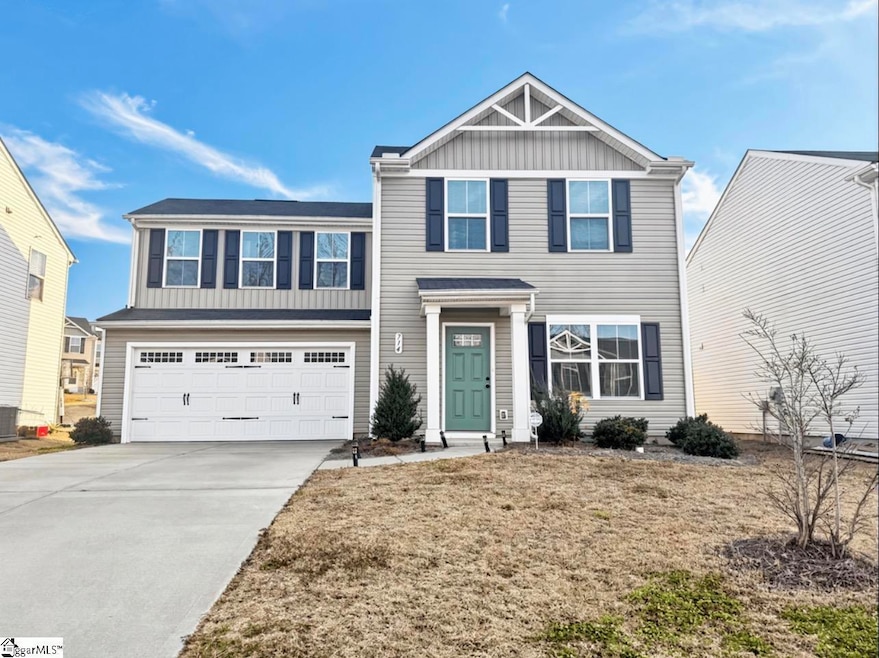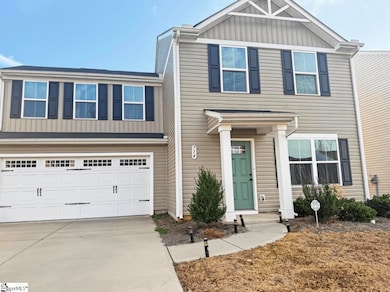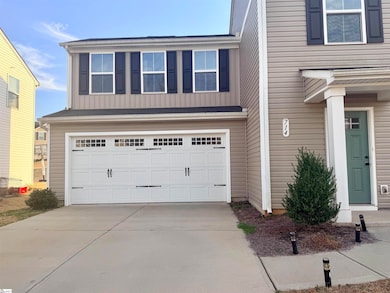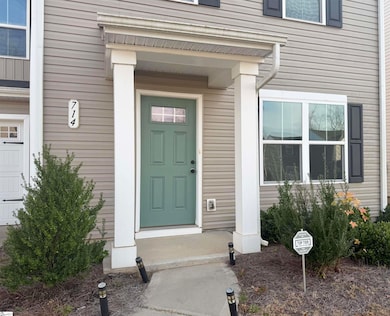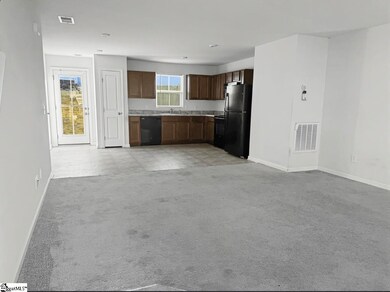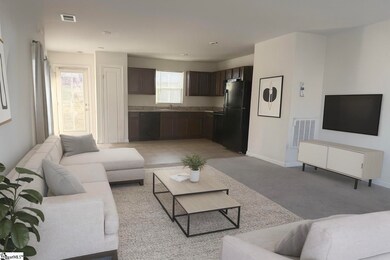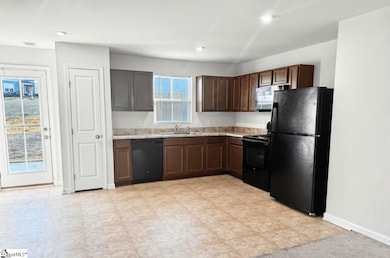Estimated payment $1,422/month
Highlights
- Traditional Architecture
- 2 Car Attached Garage
- Patio
- Oakland Elementary School Rated A-
- Solar owned by a third party
- Living Room
About This Home
Welcome to 714 Heavenly Days Street in Inman, SC! This beautifully maintained 3-bedroom, 2.5-bath home, built in 2022, offers modern comfort, thoughtful design, and an unbeatable location. The main level features an open layout with a convenient half bath, a functional pantry, and a bright living space perfect for everyday living and entertaining. Upstairs, you’ll find a walk-in laundry room situated near all bedrooms for added convenience, along with a spacious primary suite offering comfort and privacy. All appliances—including the refrigerator, washer, and dryer—are included, and the home comes equipped with blinds throughout, a security system, and solar panels for energy efficiency. Enjoy a nicely sized yard for outdoor activities, along with a double-car garage providing ample storage and parking. The property is centrally located, just minutes from schools, grocery stores, restaurants, parks, and everyday conveniences. This home is priced to sell, and the seller is motivated—don’t miss this incredible opportunity to make 714 Heavenly Days Street your own!
Home Details
Home Type
- Single Family
Est. Annual Taxes
- $1,319
Year Built
- Built in 2022
Lot Details
- 5,663 Sq Ft Lot
- Lot Dimensions are 111x53x112x55
- Level Lot
HOA Fees
- $29 Monthly HOA Fees
Parking
- 2 Car Attached Garage
Home Design
- Traditional Architecture
- Slab Foundation
- Composition Roof
- Vinyl Siding
Interior Spaces
- 1,400-1,599 Sq Ft Home
- 2-Story Property
- Living Room
Kitchen
- Electric Oven
- Electric Cooktop
- Built-In Microwave
- Dishwasher
Flooring
- Carpet
- Vinyl
Bedrooms and Bathrooms
- 3 Bedrooms
Laundry
- Laundry Room
- Laundry on upper level
- Dryer
- Washer
Attic
- Storage In Attic
- Pull Down Stairs to Attic
Home Security
- Security System Owned
- Fire and Smoke Detector
Schools
- Oakland Elementary School
- Boiling Springs Middle School
- Boiling Springs High School
Utilities
- Forced Air Heating and Cooling System
- Electric Water Heater
Additional Features
- Solar owned by a third party
- Patio
Community Details
- Oakland Farm Subdivision
- Mandatory home owners association
Listing and Financial Details
- Assessor Parcel Number 2-36-00-300.69
Map
Home Values in the Area
Average Home Value in this Area
Tax History
| Year | Tax Paid | Tax Assessment Tax Assessment Total Assessment is a certain percentage of the fair market value that is determined by local assessors to be the total taxable value of land and additions on the property. | Land | Improvement |
|---|---|---|---|---|
| 2025 | $1,320 | $7,772 | $1,816 | $5,956 |
| 2024 | $1,320 | $7,772 | $1,816 | $5,956 |
| 2023 | $1,320 | $7,772 | $1,816 | $5,956 |
| 2022 | $300 | $1,816 | $1,816 | $0 |
| 2021 | $37 | $96 | $96 | $0 |
Property History
| Date | Event | Price | List to Sale | Price per Sq Ft |
|---|---|---|---|---|
| 12/04/2025 12/04/25 | Price Changed | $244,500 | -0.2% | $175 / Sq Ft |
| 11/21/2025 11/21/25 | For Sale | $245,000 | 0.0% | $175 / Sq Ft |
| 09/12/2024 09/12/24 | Rented | $1,900 | 0.0% | -- |
| 07/23/2024 07/23/24 | For Rent | $1,900 | -- | -- |
Purchase History
| Date | Type | Sale Price | Title Company |
|---|---|---|---|
| Special Warranty Deed | $223,990 | None Listed On Document | |
| Special Warranty Deed | $223,990 | None Listed On Document |
Mortgage History
| Date | Status | Loan Amount | Loan Type |
|---|---|---|---|
| Open | $8,000 | No Value Available | |
| Previous Owner | $219,932 | FHA | |
| Closed | $8,000 | No Value Available |
Source: Greater Greenville Association of REALTORS®
MLS Number: 1575505
APN: 2-36-00-300.69
- 841 Speakeasy Ln
- 715 Heavenly Days St
- 536 Heavenly Days St
- 533 Heavenly Days St
- 7094 Wingate Dr
- 7089 Wingate Dr
- 7089 Wingate Dr Unit Homesite 37
- 7227 New Harmony Way Unit Homesite 68
- 7227 New Harmony Way
- 7211 New Harmony Way
- 7211 New Harmony Way Unit Homesite 83
- 7003 Wingate Dr
- 7003 Wingate Dr Unit Homesite 90
- 7006 Wingate Dr
- 7006 Wingate Dr Unit Homesite 2
- 831 Orchard Valley Ln
- 1039 Glohaven Way
- 1128 Cobbler Ln
- 214 Mason Dr
- 818 Orchard Valley Ln
- 1303 Peak View Dr
- 931 Bryden Ln
- 1438 Cattleman Acrs Dr
- 305 Concert Way
- 1820 Bluejay Ln
- 514 Cornucopia Ln
- 235 Outlook Dr
- 346 Elevation Ct
- 6026 Mason Tucker Dr
- 6042 Willutuck Dr
- 445 Pine Nut Way
- 9103 Gabbro Ln
- 901 Dornoch Dr
- 1952 Crumhorn Ave
- 623 Secretariat Dr
- 3093 Whispering Willows Ct
- 1202 Chelsey Ln
- 2223 Southlea Dr
- 2199 Southlea Dr
- 1426 Cattleman Acrs Dr
