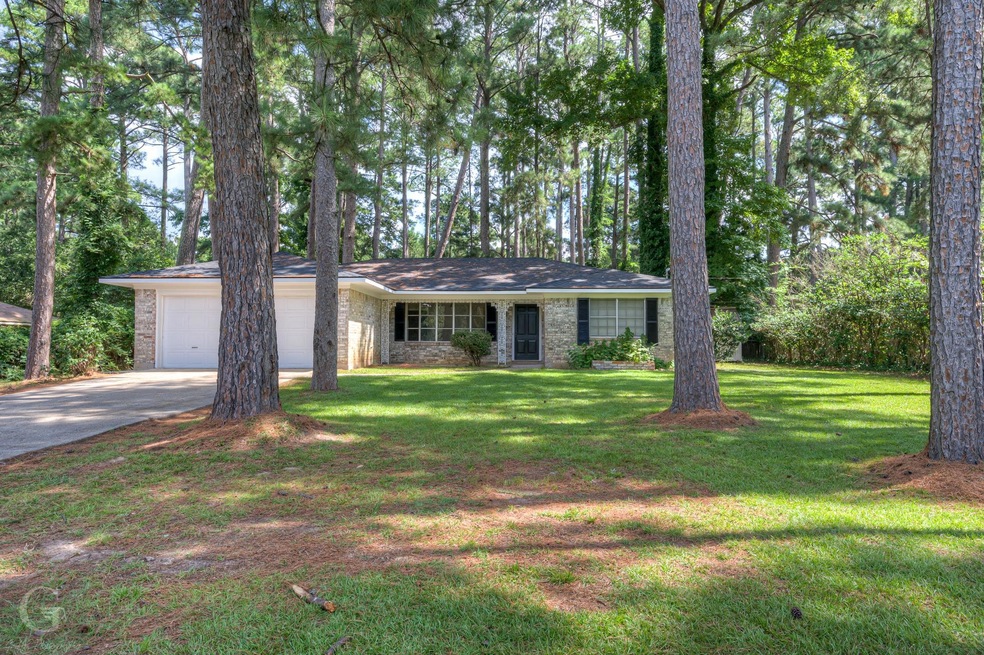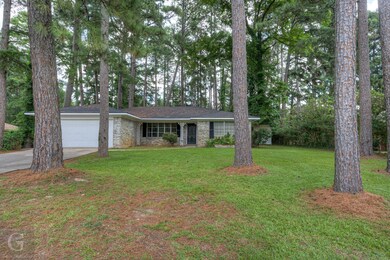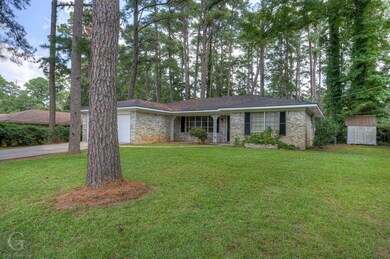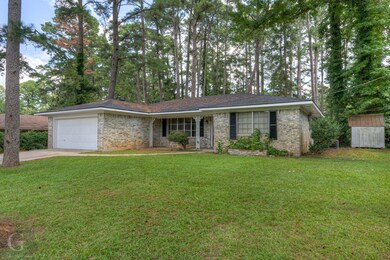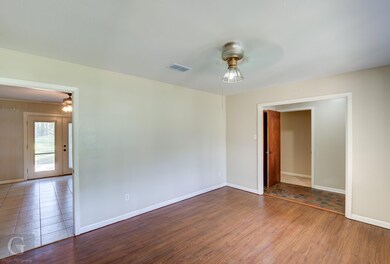
714 Humphrey Dr Haughton, LA 71037
Eastwood NeighborhoodHighlights
- Covered patio or porch
- 2 Car Attached Garage
- Terrazzo Flooring
- T.L. Rodes Elementary School Rated A-
- Eat-In Kitchen
- 1-Story Property
About This Home
As of November 2024Discover the allure of Haughton, LA with this delightful 3-bedroom, 2-bath home situated on a serene dead-end street in the peaceful neighborhood of Merry Woods. Upon entering, you'll find not one but two separate living areas, offering versatile space for relaxation and activities. The eat-in kitchen is perfect for casual meals, featuring ample counter space and storage for all your culinary needs. Each bedroom provides a comfortable retreat with beautiful natural lighting. The exterior is equally impressive with a spacious two-car garage that includes a convenient storage room. The large fenced-in backyard is ideal for outdoor gatherings, gardening, or simply enjoying the tranquility of your surroundings.**The roof and the electrical panel are brand new and up to code as of August of this year.**
Last Agent to Sell the Property
Coldwell Banker Apex, REALTORS Brokerage Phone: 318-747-5411 License #0995688224 Listed on: 09/20/2024

Home Details
Home Type
- Single Family
Est. Annual Taxes
- $1,461
Year Built
- Built in 1968
Lot Details
- 0.69 Acre Lot
- Chain Link Fence
Parking
- 2 Car Attached Garage
Home Design
- Brick Exterior Construction
- Slab Foundation
- Shingle Roof
Interior Spaces
- 1,754 Sq Ft Home
- 1-Story Property
- Window Treatments
Kitchen
- Eat-In Kitchen
- Electric Oven
- Electric Cooktop
- Dishwasher
Flooring
- Carpet
- Terrazzo
- Ceramic Tile
- Luxury Vinyl Plank Tile
Bedrooms and Bathrooms
- 3 Bedrooms
- 2 Full Bathrooms
Home Security
- Carbon Monoxide Detectors
- Fire and Smoke Detector
Additional Features
- Covered patio or porch
- High Speed Internet
Community Details
- Merry Woods Subdivision
Listing and Financial Details
- Assessor Parcel Number 115739
Ownership History
Purchase Details
Home Financials for this Owner
Home Financials are based on the most recent Mortgage that was taken out on this home.Similar Homes in Haughton, LA
Home Values in the Area
Average Home Value in this Area
Purchase History
| Date | Type | Sale Price | Title Company |
|---|---|---|---|
| Warranty Deed | $190,000 | None Listed On Document |
Mortgage History
| Date | Status | Loan Amount | Loan Type |
|---|---|---|---|
| Previous Owner | $101,500 | New Conventional | |
| Previous Owner | $78,000 | New Conventional |
Property History
| Date | Event | Price | Change | Sq Ft Price |
|---|---|---|---|---|
| 11/26/2024 11/26/24 | Sold | -- | -- | -- |
| 10/20/2024 10/20/24 | Pending | -- | -- | -- |
| 10/18/2024 10/18/24 | For Sale | $195,000 | 0.0% | $111 / Sq Ft |
| 10/11/2024 10/11/24 | Pending | -- | -- | -- |
| 09/20/2024 09/20/24 | For Sale | $195,000 | -- | $111 / Sq Ft |
Tax History Compared to Growth
Tax History
| Year | Tax Paid | Tax Assessment Tax Assessment Total Assessment is a certain percentage of the fair market value that is determined by local assessors to be the total taxable value of land and additions on the property. | Land | Improvement |
|---|---|---|---|---|
| 2024 | $1,461 | $12,569 | $2,850 | $9,719 |
| 2023 | $1,416 | $11,277 | $2,450 | $8,827 |
| 2022 | $1,409 | $11,277 | $2,450 | $8,827 |
| 2021 | $1,409 | $11,277 | $2,450 | $8,827 |
| 2020 | $1,409 | $11,277 | $2,450 | $8,827 |
| 2019 | $1,578 | $12,510 | $2,300 | $10,210 |
| 2018 | $1,578 | $12,510 | $2,300 | $10,210 |
| 2017 | $1,558 | $12,510 | $2,300 | $10,210 |
| 2016 | $1,558 | $12,510 | $2,300 | $10,210 |
| 2015 | $1,510 | $12,860 | $2,300 | $10,560 |
| 2014 | $1,510 | $12,860 | $2,300 | $10,560 |
Agents Affiliated with this Home
-

Seller's Agent in 2024
Mike Moore
Coldwell Banker Apex, REALTORS
(318) 505-9403
10 in this area
520 Total Sales
-

Buyer's Agent in 2024
Janet Rankin
Coldwell Banker Apex, REALTORS
(318) 455-7297
10 in this area
136 Total Sales
Map
Source: North Texas Real Estate Information Systems (NTREIS)
MLS Number: 20731103
APN: 115739
- 704 Taylor Bend St
- 110 Woodcrest Dr
- 995 Wafer Rd
- 109 Woodcrest Dr
- 0 Wafer Rd
- 4705 Highway 80 Unit 1
- 711 Cindy Ln
- 770 Randy Ln
- 135 Merrywoods Blvd
- 108 Wisteria Cir
- 114 Eastwood Dr
- 613 Pine Cone Dr
- 623 Pine Cone Dr
- 2086 Highpoint Place
- 300 Whispering Pine Dr
- 3019 Sagefield Ln
- 3032 Sagefield Ln
- 2843 Sunrise Point
- 2320 Hidden Cove
- 349 Hummingbird Ln
