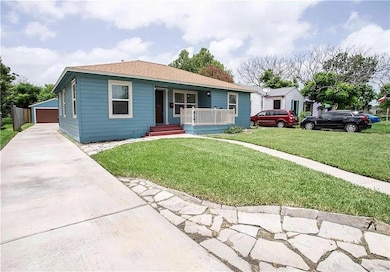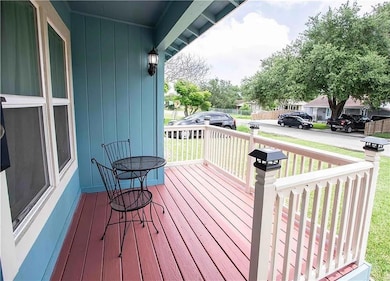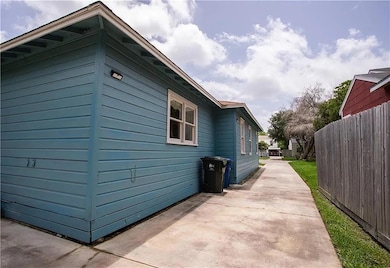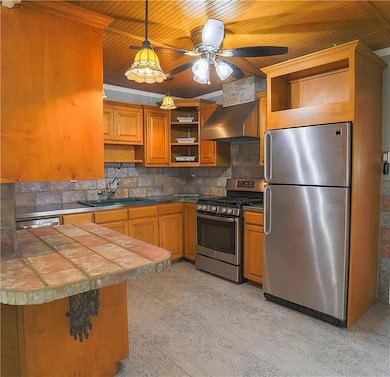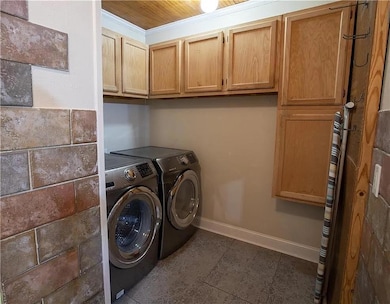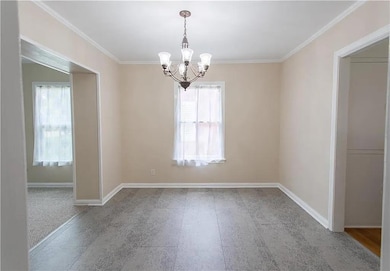
714 Indiana Ave Corpus Christi, TX 78404
Bay Area NeighborhoodEstimated payment $1,833/month
Total Views
14,136
3
Beds
2
Baths
1,791
Sq Ft
$161
Price per Sq Ft
Highlights
- No HOA
- Central Heating and Cooling System
- North Facing Home
- 1-Story Property
About This Home
**Call agent w/ any questions - vacant and easy show** Cute 3/2 in quiet neighborhood walking distance to water & retail shops. Large living area, spacious bedrooms, large flat lot with/fully fenced in backyard.
Listing Agent
Austin City Realty Sales Brokerage Phone: (512) 477-2489 License #0583925 Listed on: 07/19/2025

Home Details
Home Type
- Single Family
Est. Annual Taxes
- $3,258
Year Built
- Built in 1976
Lot Details
- 7,802 Sq Ft Lot
- North Facing Home
Parking
- 1 Car Garage
Interior Spaces
- 1,791 Sq Ft Home
- 1-Story Property
- Microwave
Bedrooms and Bathrooms
- 3 Main Level Bedrooms
- 2 Full Bathrooms
Schools
- Outside School District Elementary And Middle School
- Outside School District High School
Utilities
- Central Heating and Cooling System
- Municipal Utilities District for Water and Sewer
Community Details
- No Home Owners Association
- Lindale Park Subdivision
Listing and Financial Details
- Assessor Parcel Number 714 Indiana Ave
- Tax Block 5
Map
Create a Home Valuation Report for This Property
The Home Valuation Report is an in-depth analysis detailing your home's value as well as a comparison with similar homes in the area
Home Values in the Area
Average Home Value in this Area
Tax History
| Year | Tax Paid | Tax Assessment Tax Assessment Total Assessment is a certain percentage of the fair market value that is determined by local assessors to be the total taxable value of land and additions on the property. | Land | Improvement |
|---|---|---|---|---|
| 2025 | $2,249 | $136,503 | -- | -- |
| 2024 | $2,998 | $137,875 | $0 | $0 |
| 2023 | $2,024 | $125,341 | $8,190 | $117,151 |
| 2022 | $5,801 | $233,181 | $16,380 | $216,801 |
| 2021 | $3,660 | $148,994 | $16,380 | $132,614 |
| 2020 | $3,335 | $127,252 | $16,380 | $110,872 |
| 2019 | $3,278 | $123,996 | $16,380 | $107,616 |
| 2018 | $3,029 | $119,635 | $16,380 | $103,255 |
| 2017 | $3,026 | $119,860 | $16,380 | $103,480 |
| 2016 | $3,183 | $126,075 | $16,380 | $109,695 |
| 2015 | $2,638 | $124,779 | $16,380 | $108,399 |
| 2014 | $2,638 | $118,659 | $16,380 | $102,279 |
Source: Public Records
Property History
| Date | Event | Price | Change | Sq Ft Price |
|---|---|---|---|---|
| 07/19/2025 07/19/25 | For Sale | $289,000 | +18.0% | $161 / Sq Ft |
| 09/29/2021 09/29/21 | Sold | -- | -- | -- |
| 08/30/2021 08/30/21 | Pending | -- | -- | -- |
| 07/13/2021 07/13/21 | For Sale | $244,900 | -- | $141 / Sq Ft |
Source: Unlock MLS (Austin Board of REALTORS®)
Purchase History
| Date | Type | Sale Price | Title Company |
|---|---|---|---|
| Vendors Lien | -- | Kane Title Llc |
Source: Public Records
Mortgage History
| Date | Status | Loan Amount | Loan Type |
|---|---|---|---|
| Open | $195,900 | New Conventional |
Source: Public Records
Similar Homes in Corpus Christi, TX
Source: Unlock MLS (Austin Board of REALTORS®)
MLS Number: 8214070
APN: 259946
Nearby Homes
- 717 Ohio Ave
- 822 Indiana Ave
- 713 Louisiana Ave
- 605 Indiana Ave
- 618 Ralston Ave
- 641 Southern St
- 525 Ohio Ave
- 2129 16th St
- 713 Atlantic St
- 629 Atlantic St
- 538 Southern St
- 1110 Logan Ave
- 00000 S Staples St
- 2802 Devon Dr
- 2816 S Alameda St
- 2814 S Alameda St
- 2810 S Alameda St
- 2867 S Staples St
- 1182 Florida Ave
- 1113 Annapolis Dr
- 815 Ohio Ave Unit 5
- 829 Indiana Ave Unit 4
- 454 Ohio Ave
- 2806 Topeka St
- 1802 16th St Unit B
- 1802 16th St Unit A
- 1800 S Staples St
- 434 Atlantic St
- 501 Vaky St
- 1801 S Staples St
- 1034 Mcclendon St
- 309 Oleander Ave Unit B
- 2837 Santa fe St Unit 1
- 305 Atlantic St Unit B
- 253 Rosebud Ave Unit 2
- 117 Edwards St
- 253 Oleander Ave Unit 4
- 1634 14th St
- 2536 Fig St
- 2516 Fig St Unit 1

