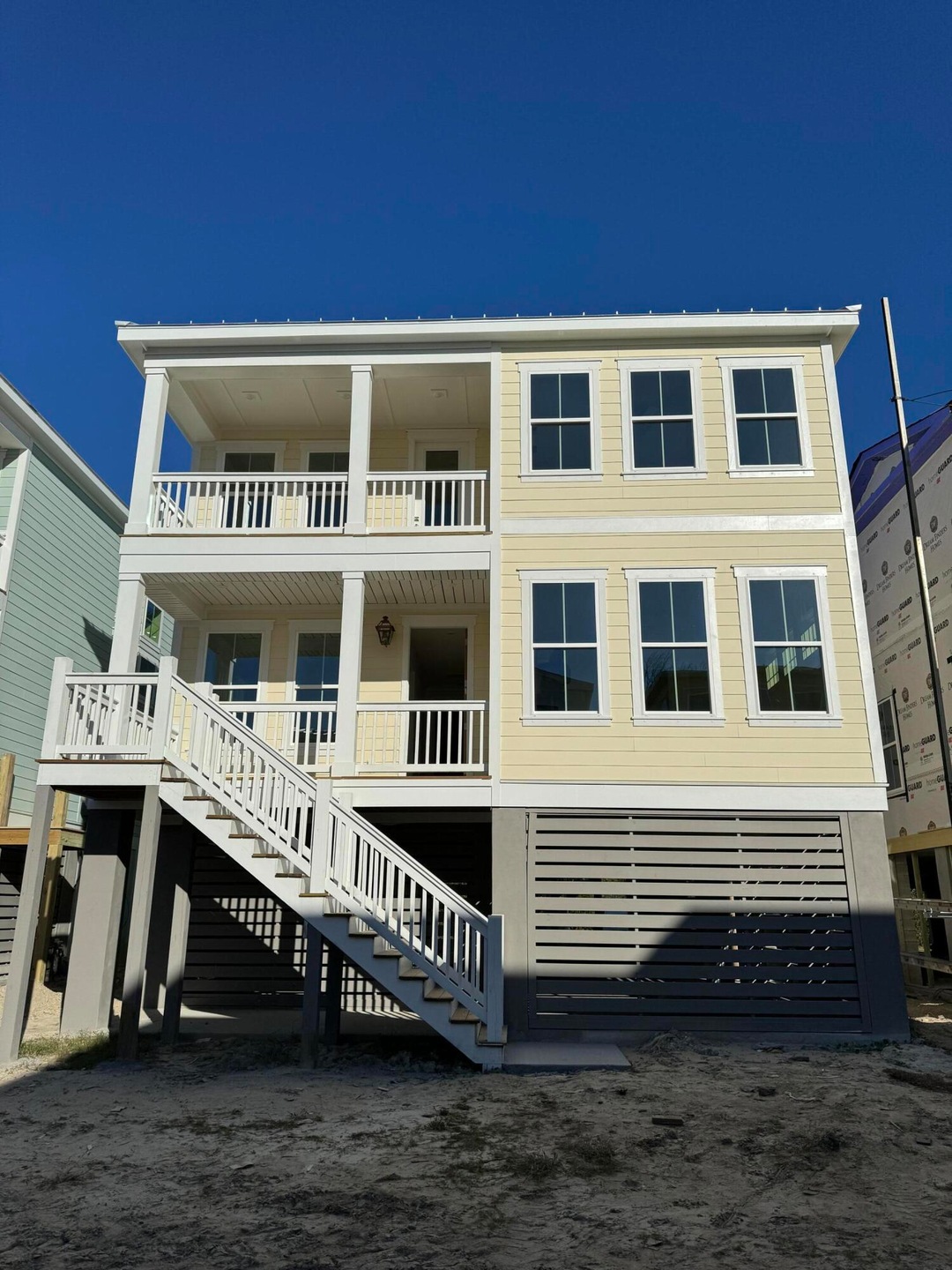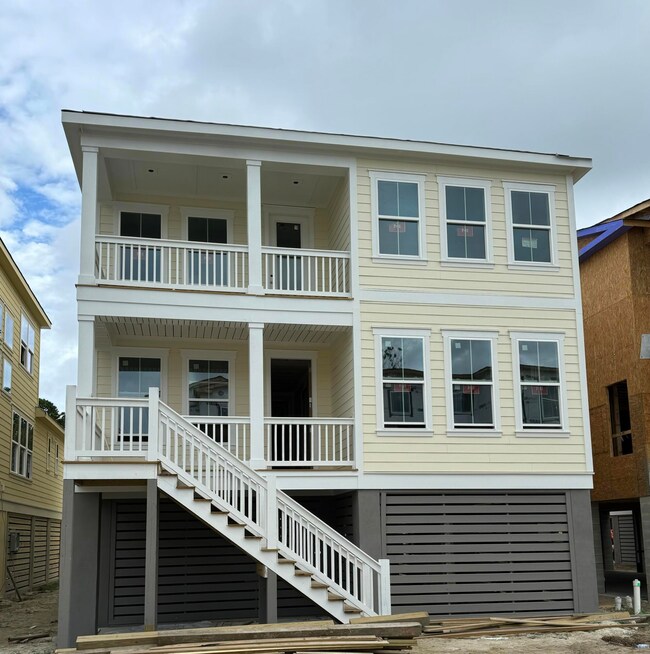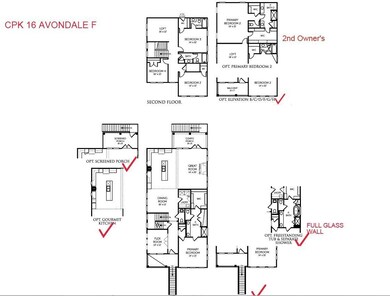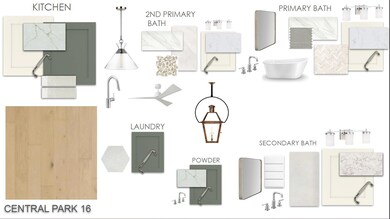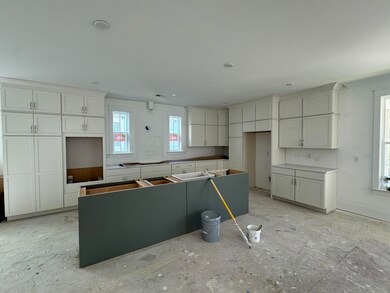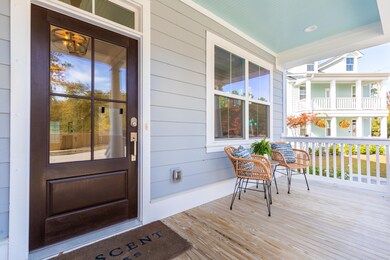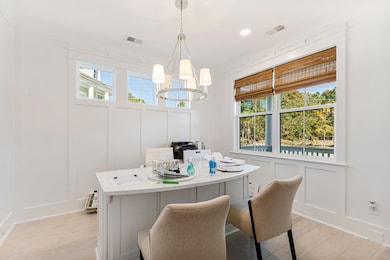714 Minton Rd Charleston, SC 29412
James Island NeighborhoodEstimated payment $6,622/month
Highlights
- Under Construction
- Home Energy Rating Service (HERS) Rated Property
- Wood Flooring
- Murray-LaSaine Montessori School Rated A-
- Traditional Architecture
- Loft
About This Home
UNDER CONSTRUCTION: LOT 16The Avondale offers sophisticated Lowcountry living in the heart of James Island. This platinum series drive-under home is crafted with timeless design and elevated finishes throughout. Enjoy dual primary suites for ultimate flexibility, a private first-floor study, and a spacious open-concept layout perfect for entertaining. The gourmet kitchen flows into the family room with a cozy fireplace, while the screened porch invites morning coffee or evening relaxation. Upstairs, a versatile loft, three secondary bedrooms and the 2nd primary bedroom -provides plenty of space for family and guests. From the studs to the crown molding, every detail has been carefully considered to create a true turnkey home. (Pricing includes base price, lot premium, and all options)
Home Details
Home Type
- Single Family
Year Built
- Built in 2025 | Under Construction
HOA Fees
- $100 Monthly HOA Fees
Parking
- 2 Car Attached Garage
- Garage Door Opener
Home Design
- Traditional Architecture
- Raised Foundation
- Slab Foundation
- Metal Roof
- Cement Siding
Interior Spaces
- 3,472 Sq Ft Home
- 2-Story Property
- Crown Molding
- High Ceiling
- Ceiling Fan
- Gas Log Fireplace
- Window Treatments
- Great Room with Fireplace
- Family Room
- Loft
- Utility Room with Study Area
Kitchen
- Eat-In Kitchen
- Double Oven
- Gas Cooktop
- Range Hood
- Microwave
- Dishwasher
- Kitchen Island
- Disposal
Flooring
- Wood
- Ceramic Tile
Bedrooms and Bathrooms
- 5 Bedrooms
- Walk-In Closet
Laundry
- Laundry Room
- Washer and Electric Dryer Hookup
Outdoor Features
- Balcony
- Covered Patio or Porch
- Rain Gutters
Schools
- Harbor View Elementary School
- Camp Road Middle School
- James Island Charter High School
Utilities
- Central Air
- Heating Available
- Tankless Water Heater
Additional Features
- Home Energy Rating Service (HERS) Rated Property
- 3,920 Sq Ft Lot
Listing and Financial Details
- Home warranty included in the sale of the property
Community Details
Overview
- Built by Dream Finders Homes
- Central Park Subdivision
Recreation
- Trails
Map
Home Values in the Area
Average Home Value in this Area
Property History
| Date | Event | Price | List to Sale | Price per Sq Ft |
|---|---|---|---|---|
| 11/27/2025 11/27/25 | Price Changed | $1,040,991 | -4.5% | $300 / Sq Ft |
| 11/22/2025 11/22/25 | Price Changed | $1,089,990 | -8.4% | $314 / Sq Ft |
| 11/19/2025 11/19/25 | Price Changed | $1,189,990 | +9.2% | $343 / Sq Ft |
| 11/08/2025 11/08/25 | Price Changed | $1,089,990 | -3.5% | $314 / Sq Ft |
| 10/16/2025 10/16/25 | Price Changed | $1,129,990 | -5.0% | $325 / Sq Ft |
| 10/08/2025 10/08/25 | Price Changed | $1,189,990 | -2.9% | $343 / Sq Ft |
| 09/28/2025 09/28/25 | Price Changed | $1,224,990 | -2.8% | $353 / Sq Ft |
| 08/10/2025 08/10/25 | Price Changed | $1,260,008 | -0.1% | $363 / Sq Ft |
| 07/19/2025 07/19/25 | Price Changed | $1,260,642 | -0.4% | $363 / Sq Ft |
| 06/23/2025 06/23/25 | For Sale | $1,266,074 | -- | $365 / Sq Ft |
Source: CHS Regional MLS
MLS Number: 25007614
- 710 Minton Rd
- Harden Plan at Central Park
- Avondale III Plan at Central Park
- Bennett Plan at Central Park
- Monroe Plan at Central Park
- Amberly Plan at Central Park
- Branham Plan at Central Park
- Bristol Plan at Central Park
- Vendue Plan at Central Park
- 716 Minton Rd
- 752 Minton Rd
- 720 Minton Rd
- 750 Minton Rd
- 722 Minton Rd
- 748 Minton Rd
- 00 Flint St
- 746 Minton Rd
- 744 Minton Rd
- 740 Minton Rd
- 1755 Central Park Rd Unit 7206
- 1755 Central Park Rd Unit 7114
- 1743 Central Park Rd
- 1954 Weeping Cypress Dr
- 550 Harbor Cove Ln
- 1804 Parkland Preserve Ln
- 1617 Lamplighter Ln
- 24 Wyecreek Ave
- 3 Sawgrass Rd
- 286 Fleming Rd Unit C
- 1424 Telfair Way Unit 1424
- 2037 Telfair Way Unit 2037
- 700 Daniel Ellis Dr Unit 12303
- 1612 Means St
- 700 Daniel Ellis Dr Unit 3208
- 1522 Theresa Dr
- 779 Riverland Dr
- 1769 Brantley Dr
- 202 Promenade Vista St Unit 2200.1406869
- 202 Promenade Vista St Unit 1208.1406868
- 202 Promenade Vista St Unit 2304.1406871
