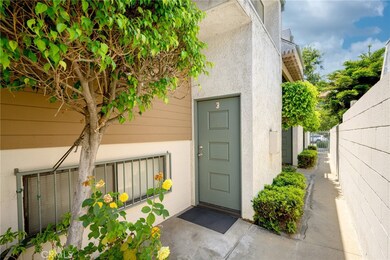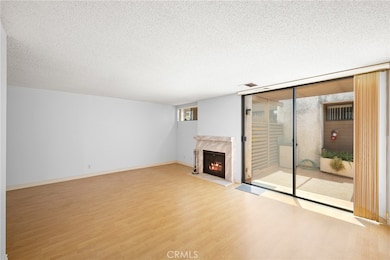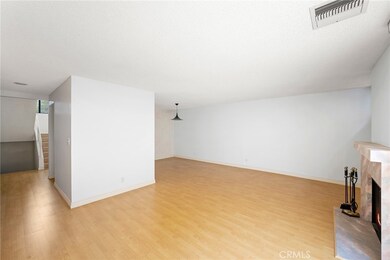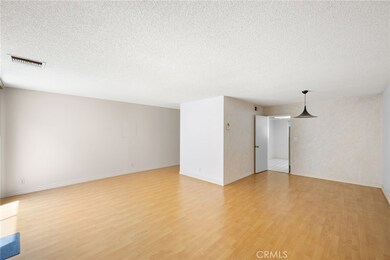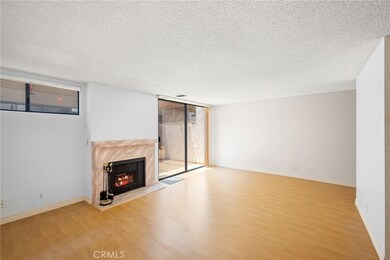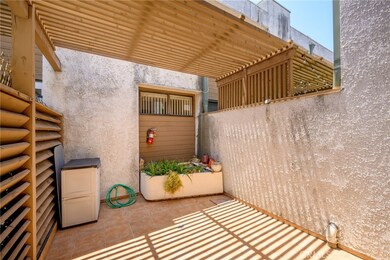
714 N Howard St Unit C Glendale, CA 91206
Rossmoyne NeighborhoodHighlights
- Peek-A-Boo Views
- Side by Side Parking
- Laundry Room
- Covered Patio or Porch
- Living Room Balcony
- Storage
About This Home
As of October 2024Luxury Bright Townhouse * 2 Bedrooms . 2,5 Bathrooms * 1,379sqft * 1982 Built * Large Living Room With Fireplace * Dining Area * Spacious Kitchen With Nook * Laminate Floors * Central A/C & Heat * Large Patio * Walk-In Closet * Huge Master Bath * Separate Laundry Room * Lot Of Storage Spaces * 2 Car Parking With Additional Storage * HOA $350/m
Last Agent to Sell the Property
The Art In Real Estate Brokerage Phone: 818-437-2433 License #01722942 Listed on: 07/15/2024
Townhouse Details
Home Type
- Townhome
Est. Annual Taxes
- $3,352
Year Built
- Built in 1982
Lot Details
- Two or More Common Walls
- Masonry wall
- Density is up to 1 Unit/Acre
HOA Fees
- $350 Monthly HOA Fees
Parking
- 2 Car Garage
- Parking Available
- Side by Side Parking
Property Views
- Peek-A-Boo
- Mountain
Home Design
- Turnkey
Interior Spaces
- 1,379 Sq Ft Home
- 3-Story Property
- Living Room with Fireplace
- Living Room Balcony
- Storage
- Laundry Room
- Gas Range
- Finished Basement
Bedrooms and Bathrooms
- 2 Bedrooms
Home Security
Outdoor Features
- Covered Patio or Porch
Utilities
- Central Heating and Cooling System
- Sewer Paid
Listing and Financial Details
- Tax Lot 1
- Tax Tract Number 39811
- Assessor Parcel Number 5644020056
- $163 per year additional tax assessments
Community Details
Overview
- 10 Units
Security
- Carbon Monoxide Detectors
- Fire and Smoke Detector
Ownership History
Purchase Details
Home Financials for this Owner
Home Financials are based on the most recent Mortgage that was taken out on this home.Purchase Details
Home Financials for this Owner
Home Financials are based on the most recent Mortgage that was taken out on this home.Purchase Details
Home Financials for this Owner
Home Financials are based on the most recent Mortgage that was taken out on this home.Purchase Details
Purchase Details
Purchase Details
Home Financials for this Owner
Home Financials are based on the most recent Mortgage that was taken out on this home.Similar Homes in the area
Home Values in the Area
Average Home Value in this Area
Purchase History
| Date | Type | Sale Price | Title Company |
|---|---|---|---|
| Grant Deed | $695,000 | Lawyers Title Company | |
| Interfamily Deed Transfer | -- | Chicago Title Company | |
| Interfamily Deed Transfer | -- | -- | |
| Interfamily Deed Transfer | -- | -- | |
| Interfamily Deed Transfer | -- | -- | |
| Interfamily Deed Transfer | -- | North American Title Co |
Mortgage History
| Date | Status | Loan Amount | Loan Type |
|---|---|---|---|
| Open | $425,000 | New Conventional | |
| Previous Owner | $180,000 | Credit Line Revolving | |
| Previous Owner | $92,000 | New Conventional | |
| Previous Owner | $150,000 | Credit Line Revolving | |
| Previous Owner | $100,000 | Credit Line Revolving | |
| Previous Owner | $63,000 | Credit Line Revolving | |
| Previous Owner | $108,600 | No Value Available | |
| Previous Owner | $30,000 | Credit Line Revolving | |
| Previous Owner | $20,000 | Credit Line Revolving |
Property History
| Date | Event | Price | Change | Sq Ft Price |
|---|---|---|---|---|
| 10/31/2024 10/31/24 | Sold | $695,000 | -0.6% | $504 / Sq Ft |
| 10/02/2024 10/02/24 | Pending | -- | -- | -- |
| 09/17/2024 09/17/24 | Price Changed | $699,000 | -6.7% | $507 / Sq Ft |
| 08/13/2024 08/13/24 | Price Changed | $749,000 | -3.4% | $543 / Sq Ft |
| 07/15/2024 07/15/24 | For Sale | $775,000 | -- | $562 / Sq Ft |
Tax History Compared to Growth
Tax History
| Year | Tax Paid | Tax Assessment Tax Assessment Total Assessment is a certain percentage of the fair market value that is determined by local assessors to be the total taxable value of land and additions on the property. | Land | Improvement |
|---|---|---|---|---|
| 2025 | $3,352 | $695,000 | $441,700 | $253,300 |
| 2024 | $3,352 | $300,765 | $104,844 | $195,921 |
| 2023 | $3,276 | $294,869 | $102,789 | $192,080 |
| 2022 | $3,215 | $289,088 | $100,774 | $188,314 |
| 2021 | $3,154 | $283,421 | $98,799 | $184,622 |
| 2019 | $3,031 | $275,016 | $95,869 | $179,147 |
| 2018 | $2,975 | $269,625 | $93,990 | $175,635 |
| 2016 | $2,825 | $259,158 | $90,342 | $168,816 |
| 2015 | $2,767 | $255,266 | $88,985 | $166,281 |
| 2014 | $2,746 | $250,266 | $87,242 | $163,024 |
Agents Affiliated with this Home
-

Seller's Agent in 2024
Artin Sarkissian
The Art In Real Estate
(818) 437-2433
6 in this area
234 Total Sales
-
S
Buyer's Agent in 2024
Sothea Teav
Berkshire Hathaway HomeService
(626) 355-1600
1 in this area
3 Total Sales
Map
Source: California Regional Multiple Listing Service (CRMLS)
MLS Number: GD24144782
APN: 5644-020-056
- 500 Jackson Place Unit 313
- 719 N Jackson St
- 400 Monterey Rd Unit 10
- 528 N Jackson St Unit 309
- 515 N Jackson St Unit 102
- 515 N Jackson St Unit 213
- 732 Cordova Ave
- 222 Monterey Rd Unit 1303
- 222 Monterey Rd Unit 1205
- 222 Monterey Rd Unit 1602
- 222 Monterey Rd Unit 1203
- 605 N Louise St Unit 106
- 432 N Kenwood St
- 520 N Louise St Unit 207
- 336 E Dryden St
- 330 E Dryden St
- 537 N Adams St Unit 105
- 341 N Isabel St
- 330 N Howard St Unit 311
- 330 N Howard St Unit 201

