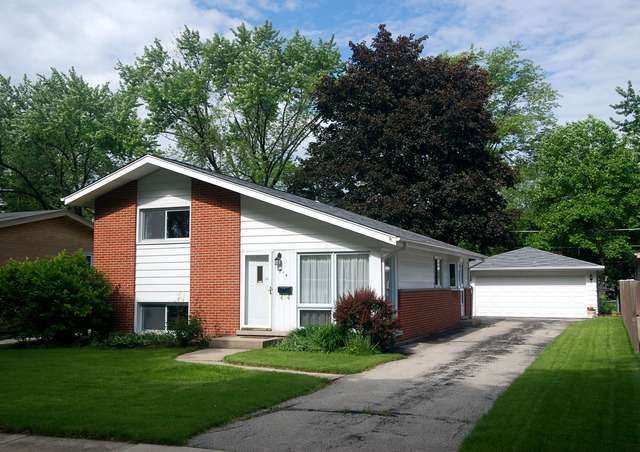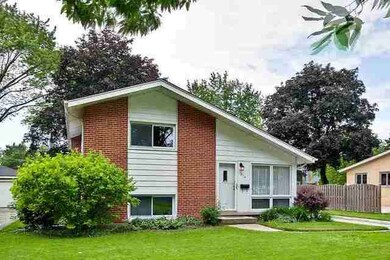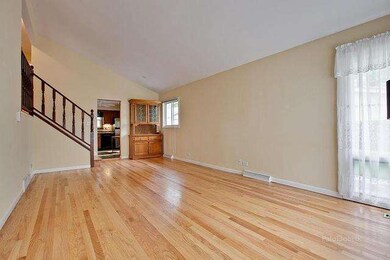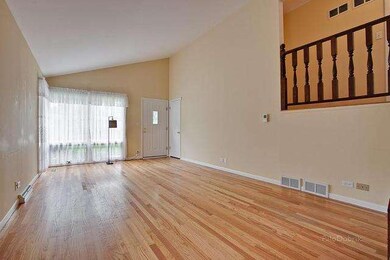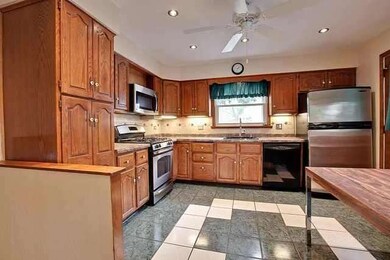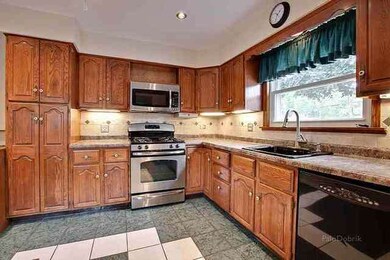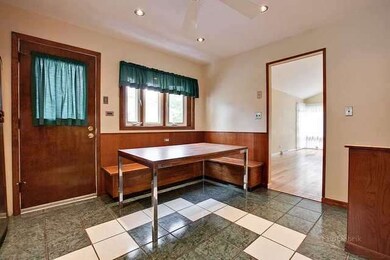
714 N Prospect Manor Ave Mount Prospect, IL 60056
North Mount Prospect NeighborhoodHighlights
- Vaulted Ceiling
- Wood Flooring
- Breakfast Bar
- Prospect High School Rated A+
- Detached Garage
- Patio
About This Home
As of March 2016Spacious 3 bedroom, 2 bath split level featuring hardwood floors, a large updated eat-in kitchen, updated baths, large family room, recessed lighting, newer thermopane windows, Carrier high-efficiency - 95% furnace & Central Air, a 21/2-car garage and a great yard. Home is only 11/4 miles from the Metra Train Station. Popular School District 57 & Prospect High School.
Last Agent to Sell the Property
Berkshire Hathaway HomeServices Starck Real Estate License #471004159 Listed on: 08/17/2013

Last Buyer's Agent
Michael Prendergast
Great Western Properties License #475110894
Home Details
Home Type
- Single Family
Est. Annual Taxes
- $7,213
Year Built
- 1967
Parking
- Detached Garage
- Garage Transmitter
- Garage Door Opener
- Driveway
- Parking Included in Price
- Garage Is Owned
Home Design
- Tri-Level Property
- Brick Exterior Construction
- Slab Foundation
- Asphalt Shingled Roof
- Vinyl Siding
Interior Spaces
- Vaulted Ceiling
- Wood Flooring
Kitchen
- Breakfast Bar
- Oven or Range
- Microwave
- Dishwasher
- Disposal
Laundry
- Dryer
- Washer
Finished Basement
- Partial Basement
- Finished Basement Bathroom
- Crawl Space
Utilities
- Forced Air Heating and Cooling System
- Heating System Uses Gas
- Lake Michigan Water
Additional Features
- Patio
- East or West Exposure
Listing and Financial Details
- Homeowner Tax Exemptions
Ownership History
Purchase Details
Home Financials for this Owner
Home Financials are based on the most recent Mortgage that was taken out on this home.Purchase Details
Home Financials for this Owner
Home Financials are based on the most recent Mortgage that was taken out on this home.Purchase Details
Purchase Details
Home Financials for this Owner
Home Financials are based on the most recent Mortgage that was taken out on this home.Purchase Details
Home Financials for this Owner
Home Financials are based on the most recent Mortgage that was taken out on this home.Similar Homes in the area
Home Values in the Area
Average Home Value in this Area
Purchase History
| Date | Type | Sale Price | Title Company |
|---|---|---|---|
| Warranty Deed | $288,000 | Git | |
| Deed | $263,000 | Attorneys Title Guaranty Fun | |
| Interfamily Deed Transfer | -- | None Available | |
| Warranty Deed | -- | -- | |
| Warranty Deed | $172,000 | -- |
Mortgage History
| Date | Status | Loan Amount | Loan Type |
|---|---|---|---|
| Open | $282,783 | FHA | |
| Previous Owner | $249,850 | New Conventional | |
| Previous Owner | $184,000 | New Conventional | |
| Previous Owner | $125,000 | Unknown | |
| Previous Owner | $191,000 | Unknown | |
| Previous Owner | $181,000 | Unknown | |
| Previous Owner | $180,000 | Unknown | |
| Previous Owner | $66,000 | No Value Available | |
| Previous Owner | $163,000 | No Value Available |
Property History
| Date | Event | Price | Change | Sq Ft Price |
|---|---|---|---|---|
| 03/14/2016 03/14/16 | Sold | $288,000 | -0.7% | $265 / Sq Ft |
| 01/31/2016 01/31/16 | Pending | -- | -- | -- |
| 01/26/2016 01/26/16 | Price Changed | $289,900 | -3.3% | $266 / Sq Ft |
| 01/08/2016 01/08/16 | Price Changed | $299,900 | -3.2% | $276 / Sq Ft |
| 12/26/2015 12/26/15 | For Sale | $309,900 | +17.8% | $285 / Sq Ft |
| 10/25/2013 10/25/13 | Sold | $263,000 | -2.6% | $242 / Sq Ft |
| 08/29/2013 08/29/13 | Pending | -- | -- | -- |
| 08/17/2013 08/17/13 | For Sale | $269,900 | -- | $248 / Sq Ft |
Tax History Compared to Growth
Tax History
| Year | Tax Paid | Tax Assessment Tax Assessment Total Assessment is a certain percentage of the fair market value that is determined by local assessors to be the total taxable value of land and additions on the property. | Land | Improvement |
|---|---|---|---|---|
| 2024 | $7,213 | $29,259 | $7,205 | $22,054 |
| 2023 | $6,908 | $29,259 | $7,205 | $22,054 |
| 2022 | $6,908 | $29,259 | $7,205 | $22,054 |
| 2021 | $6,871 | $25,424 | $4,503 | $20,921 |
| 2020 | $6,797 | $25,424 | $4,503 | $20,921 |
| 2019 | $6,844 | $28,439 | $4,503 | $23,936 |
| 2018 | $6,436 | $24,525 | $3,962 | $20,563 |
| 2017 | $6,471 | $24,525 | $3,962 | $20,563 |
| 2016 | $5,832 | $24,525 | $3,962 | $20,563 |
| 2015 | $5,860 | $22,835 | $3,422 | $19,413 |
| 2014 | $6,506 | $22,835 | $3,422 | $19,413 |
| 2013 | $5,754 | $22,835 | $3,422 | $19,413 |
Agents Affiliated with this Home
-
M
Seller's Agent in 2016
Michael Prendergast
Great Western Properties
-
M
Buyer's Agent in 2016
Marzena Lis
Realty Exchange, Inc.
(773) 787-7001
1 in this area
20 Total Sales
-

Seller's Agent in 2013
Tom & Mary Zander
Berkshire Hathaway HomeServices Starck Real Estate
(847) 528-0100
35 in this area
172 Total Sales
Map
Source: Midwest Real Estate Data (MRED)
MLS Number: MRD08423183
APN: 03-34-101-019-0000
- 26 N Regency Dr E
- 2700 E Bel Aire Dr Unit 202
- 2700 E Bel Aire Dr Unit 104
- 603 N Pine St
- 101 N Peartree Ln Unit 101
- 108 N Meadow Ln
- 404 N Elmhurst Ave
- 1400-1500 E Kensington Rd
- 612 Maple Ct
- 2405 E Miner St
- 307 N Fairview Ave
- 218 E Highland Ave
- 26 S Donald Ave
- 107 N Donald Ave
- 6 S Donald Ave
- 400 E Garwood Ave
- 210 N Russel St
- 919 N Boxwood Dr Unit 201
- 428 S Phelps Ave
- 1142 N Boxwood Dr Unit B
