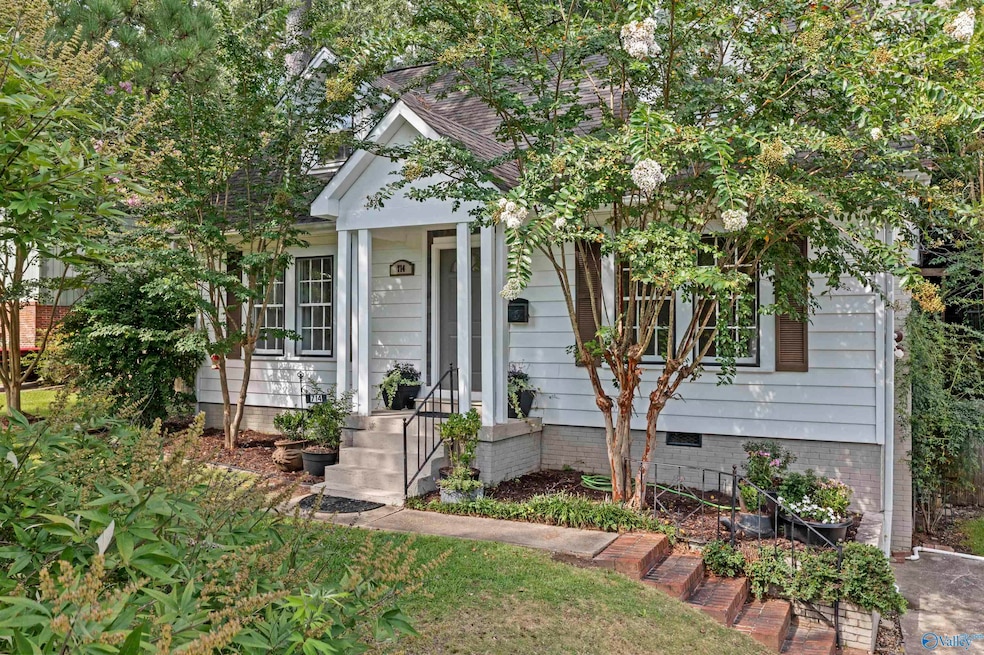714 Reynolds Cir Gadsden, AL 35901
Estimated payment $1,053/month
Highlights
- Main Floor Primary Bedroom
- No HOA
- Central Heating and Cooling System
- 1 Fireplace
About This Home
Step inside beautiful home and be welcomed by a cozy fireplace, gleaming hardwood floors, and large sun-filled windows. The stunning all-new kitchen features quartz countertops, custom cabinetry, and a built-in pantry. Fresh paint and hardwood floors flow throughout the home, The flexible floor plan offers a bedroom and full bathroom on the main level, plus two spacious bedrooms and a second bathroom upstairs. A bright open loft area with built-in shelving provides the ideal space for a home office or or reading nook. Outside, unwind or entertain on the expansive rock patio, surrounded by a fully fenced and private backyard. This move-in-ready gem blends classic charm with modern updates
Home Details
Home Type
- Single Family
Est. Annual Taxes
- $500
Lot Details
- 9,583 Sq Ft Lot
- Lot Dimensions are 65 x 159
Home Design
- Aluminum Siding
Interior Spaces
- 1,952 Sq Ft Home
- 1 Fireplace
- Basement
- Crawl Space
Bedrooms and Bathrooms
- 3 Bedrooms
- Primary Bedroom on Main
- 2 Full Bathrooms
Schools
- Gadsden Elementary School
- Gadsden City High School
Utilities
- Central Heating and Cooling System
Community Details
- No Home Owners Association
- Reynolds Hills Subdivision
Listing and Financial Details
- Tax Lot 2
- Assessor Parcel Number 1502093000029.000
Map
Home Values in the Area
Average Home Value in this Area
Tax History
| Year | Tax Paid | Tax Assessment Tax Assessment Total Assessment is a certain percentage of the fair market value that is determined by local assessors to be the total taxable value of land and additions on the property. | Land | Improvement |
|---|---|---|---|---|
| 2024 | $500 | $11,200 | $760 | $10,440 |
| 2023 | $500 | $11,200 | $760 | $10,440 |
| 2022 | $373 | $9,320 | $0 | $0 |
| 2021 | $307 | $7,750 | $760 | $6,990 |
| 2020 | $303 | $7,680 | $0 | $0 |
| 2019 | $303 | $7,680 | $0 | $0 |
| 2017 | $274 | $6,600 | $0 | $0 |
| 2016 | $274 | $6,600 | $0 | $0 |
| 2015 | $274 | $6,600 | $0 | $0 |
| 2013 | -- | $6,440 | $0 | $0 |
Property History
| Date | Event | Price | Change | Sq Ft Price |
|---|---|---|---|---|
| 08/06/2025 08/06/25 | Pending | -- | -- | -- |
| 08/01/2025 08/01/25 | For Sale | $189,900 | -- | $97 / Sq Ft |
Mortgage History
| Date | Status | Loan Amount | Loan Type |
|---|---|---|---|
| Closed | $66,341 | FHA |
Source: ValleyMLS.com
MLS Number: 21895674
APN: 15-02-09-3-000-029.000
- 916 Edgewood Dr
- 645 Turrentine St
- 806 Randall St
- 911 S 6th St
- 522 Grand Ave
- 435 Turrentine Ave
- 0 E Sunset Dr Unit 21188148
- 930 S 11th St
- 920 Walnut St
- 116 Cleveland Ct
- 903 Spruce St
- 753 Walnut St
- 28 Caldwell Trail
- 246 S 5th St
- 15 Waterford Place
- 16 Waterford Place
- 19 Waterford Place
- 17 Waterford Place
- 1809 Mckinley Ave
- 1819 Broadway Ave







