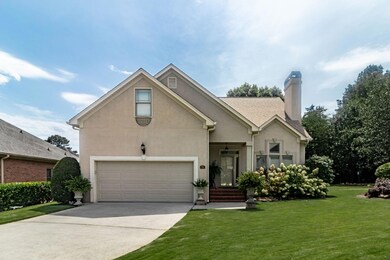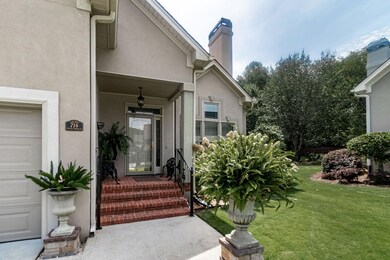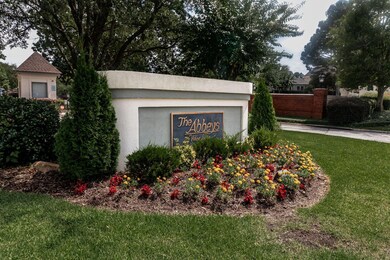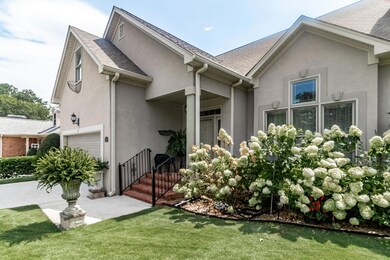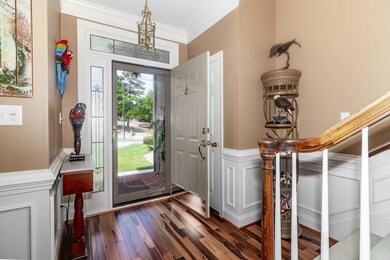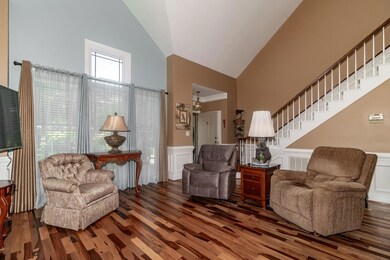
714 Rincon Abbey Ct Augusta, GA 30907
Highlights
- Gated Community
- Clubhouse
- Main Floor Primary Bedroom
- Stevens Creek Elementary School Rated A
- Wood Flooring
- Whirlpool Bathtub
About This Home
As of October 2023Welcome to this lovely home located in The Abbeys, offering you an exceptionally easy living experience!! The house boasts an impressive architectural design with intriguing ceiling lines and custom windows in the two-story Great Room, which also features a cozy gas log fireplace. Natural light pours into this spacious area and extends gracefully into the attached Dining Room, creating a warm and inviting ambiance. The large kitchen offers abundant storage and countertop space, making meal preparation a breeze. Adjacent to the kitchen, the Breakfast Room is a delightful space full of windows that flood the room with sunlight. Enjoy the seamless transition through the french doors to the charming outdoor patio, perfect for embracing indoor-outdoor living. The Primary Bedroom located on the main level includes a large bathroom with double vanities, separate shower, and soaking tub. Upstairs, you'll discover an impressive flex room bathed in natural light through its expansive wall of windows. This is an ideal room for a home office, art studio, rec room, or bedroom. Additionally, three more rooms are located upstairs, presenting versatile possibilities. Whether you require extra bedrooms for your family or prefer to have designated activity rooms, the options are endless. A well-appointed hall bathroom ensures comfort and convenience for everyone. This lovely property is situated in a secure gated neighborhood that provides peace of mind and a sense of community. Residents can enjoy a resort-style pool and access to a beautifully designed clubhouse, perfect for hosting gatherings and social events. The neighborhood takes care of yard maintenance, alleviating any worries about landscaping upkeep and allowing you to fully relish your leisure time.Situated in a highly sought-after location, this neighborhood offers easy access to I20, and is a convenient drive to downtown Augusta, Augusta University, the medical community, and Fort Gordon. The Abbey residents also have easy access to a walking path, perfect for enjoyable strolls to the Savannah River, Lakeside Park, and green space. This area is renowned for its award-winning schools and offers a wide range of accessible restaurants and stores. Don't miss the opportunity to own this exceptional home with its excellent location, inviting neighborhood pool, and all the features that make it highly desirable for comfortable easy living and entertaining.
Last Agent to Sell the Property
Blanchard & Calhoun - Evans License #361382 Listed on: 07/20/2023

Home Details
Home Type
- Single Family
Est. Annual Taxes
- $3,862
Year Built
- Built in 1992 | Remodeled
Lot Details
- 6,970 Sq Ft Lot
- Lot Dimensions are 30x120x65x150
- Cul-De-Sac
- Landscaped
- Front and Back Yard Sprinklers
HOA Fees
- $315 Monthly HOA Fees
Parking
- Attached Garage
Home Design
- Composition Roof
- Stucco
Interior Spaces
- 2,466 Sq Ft Home
- 2-Story Property
- Built-In Features
- Ceiling Fan
- Gas Log Fireplace
- Blinds
- Great Room with Fireplace
- Breakfast Room
- Dining Room
- Crawl Space
Kitchen
- Electric Range
- Built-In Microwave
- Dishwasher
- Kitchen Island
- Disposal
Flooring
- Wood
- Carpet
- Ceramic Tile
Bedrooms and Bathrooms
- 5 Bedrooms
- Primary Bedroom on Main
- Walk-In Closet
- Whirlpool Bathtub
Attic
- Attic Floors
- Pull Down Stairs to Attic
Home Security
- Security System Owned
- Storm Doors
- Fire and Smoke Detector
Outdoor Features
- Patio
Schools
- Stevens Creek Elementary School
- Stallings Island Middle School
- Lakeside High School
Utilities
- Forced Air Heating and Cooling System
- Heating System Uses Natural Gas
- Cable TV Available
Listing and Financial Details
- Assessor Parcel Number 081B608
Community Details
Overview
- The Abbeys @ West Lake Subdivision
Recreation
- Community Pool
Additional Features
- Clubhouse
- Gated Community
Ownership History
Purchase Details
Home Financials for this Owner
Home Financials are based on the most recent Mortgage that was taken out on this home.Purchase Details
Home Financials for this Owner
Home Financials are based on the most recent Mortgage that was taken out on this home.Similar Homes in Augusta, GA
Home Values in the Area
Average Home Value in this Area
Purchase History
| Date | Type | Sale Price | Title Company |
|---|---|---|---|
| Warranty Deed | $437,000 | -- | |
| Warranty Deed | $252,500 | -- |
Property History
| Date | Event | Price | Change | Sq Ft Price |
|---|---|---|---|---|
| 10/05/2023 10/05/23 | Sold | $437,000 | -4.0% | $177 / Sq Ft |
| 09/21/2023 09/21/23 | Pending | -- | -- | -- |
| 08/23/2023 08/23/23 | Price Changed | $455,000 | -1.1% | $185 / Sq Ft |
| 07/20/2023 07/20/23 | For Sale | $460,000 | +82.2% | $187 / Sq Ft |
| 08/13/2018 08/13/18 | Sold | $252,500 | -8.2% | $102 / Sq Ft |
| 07/17/2018 07/17/18 | Pending | -- | -- | -- |
| 06/10/2018 06/10/18 | For Sale | $275,000 | -- | $112 / Sq Ft |
Tax History Compared to Growth
Tax History
| Year | Tax Paid | Tax Assessment Tax Assessment Total Assessment is a certain percentage of the fair market value that is determined by local assessors to be the total taxable value of land and additions on the property. | Land | Improvement |
|---|---|---|---|---|
| 2024 | $3,862 | $152,253 | $31,704 | $120,549 |
| 2023 | $1,047 | $138,415 | $24,004 | $114,411 |
| 2022 | $1,095 | $121,910 | $24,004 | $97,906 |
| 2021 | $1,071 | $113,308 | $21,604 | $91,704 |
| 2020 | $1,020 | $103,471 | $19,404 | $84,067 |
| 2019 | $997 | $101,000 | $19,404 | $81,596 |
| 2018 | $988 | $99,002 | $20,404 | $78,598 |
| 2017 | $990 | $98,259 | $21,104 | $77,155 |
| 2016 | $873 | $96,107 | $20,580 | $75,527 |
| 2015 | $872 | $95,929 | $18,680 | $77,249 |
| 2014 | $882 | $95,180 | $18,880 | $76,300 |
Agents Affiliated with this Home
-
Susan Salisbury

Seller's Agent in 2023
Susan Salisbury
Blanchard & Calhoun - Evans
(317) 847-7216
16 in this area
83 Total Sales
-
Kyle Hensley

Buyer's Agent in 2023
Kyle Hensley
Meybohm
(706) 284-7118
18 in this area
125 Total Sales
-
Woody Trulock

Seller's Agent in 2018
Woody Trulock
Blanchard & Calhoun - Evans
(706) 877-3757
36 in this area
289 Total Sales
-
Venus Morris Griffin

Buyer's Agent in 2018
Venus Morris Griffin
Meybohm
(706) 306-6054
27 in this area
465 Total Sales
Map
Source: REALTORS® of Greater Augusta
MLS Number: 518242
APN: 081B608
- 3666 Bay Point
- 731 Summerfield Abbey Ct
- 672 Glen Abbey Dr
- 608 Saw Grass Dr
- 4020 Firethorn Ct
- 3834 Honors Way
- 3710 Inverness Way
- 519 Seminole Place
- 1212 Arcilla Pointe
- 3587 Oakmont Ct
- 528 Oak Brook Dr
- 217 Hornsby Ln
- 727 Carriage Hills Ct
- 3832 Forest Creek Way
- 319 Hornsby Ln
- 0 Osprey Ln Unit 546209
- 856 Point Comfort Rd
- 3548 W Lake Dr
- 4418 Peregrine Place
- 466 Cambridge Way

