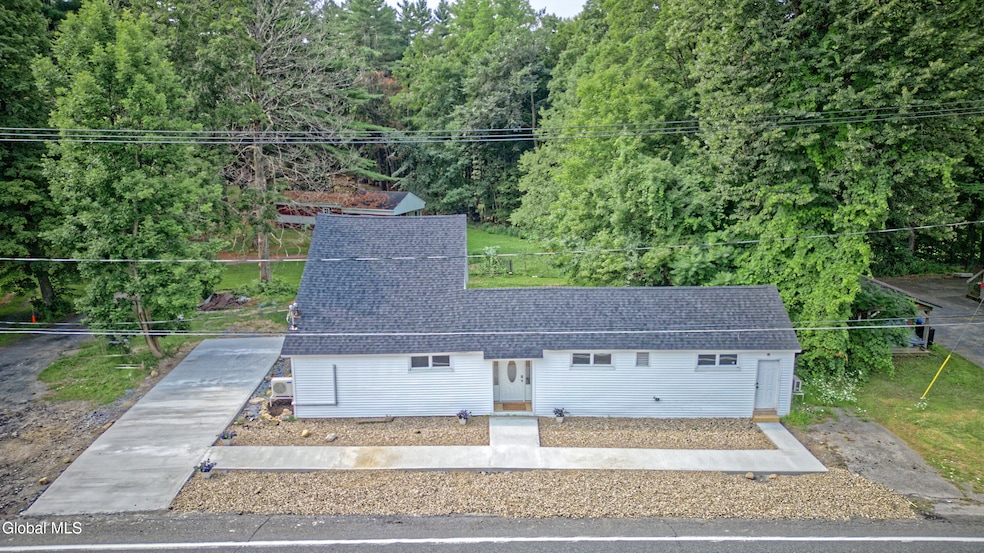
714 Route 29 Milton, NY 12863
Milton NeighborhoodEstimated payment $2,292/month
Highlights
- Vaulted Ceiling
- Great Room
- No HOA
- Main Floor Primary Bedroom
- Solid Surface Countertops
- Eat-In Kitchen
About This Home
Completely remodeled, 5 bedroom nearly 2,500 square foot home, all you have to do is move in! New roof, siding, septic, and electrical. Brand new driveway and sidewalk. First floor features a large living room and kitchen. New cherry cabinets with quartz and butcher block counters. Large primary bedroom with en suite bath and walk-in closet. Office on the first floor would be a great guest bedroom. Dining room could be a play room, or den. Dedicated laundry room. Upstairs, three bedrooms with brand new carpet. Backyard is private and grass is growing. Attached shed for storage. AirBnB potential.
Home Details
Home Type
- Single Family
Est. Annual Taxes
- $1,286
Year Built
- Built in 1930
Lot Details
- 0.36 Acre Lot
- Level Lot
- Irregular Lot
Home Design
- Combination Foundation
- Block Foundation
- Shingle Roof
- Vinyl Siding
Interior Spaces
- 2,419 Sq Ft Home
- 2-Story Property
- Vaulted Ceiling
- Entrance Foyer
- Great Room
- Dining Room
- Unfinished Basement
- Interior Basement Entry
- Carbon Monoxide Detectors
Kitchen
- Eat-In Kitchen
- Range
- ENERGY STAR Qualified Dishwasher
- Solid Surface Countertops
Flooring
- Carpet
- Tile
- Vinyl
Bedrooms and Bathrooms
- 5 Bedrooms
- Primary Bedroom on Main
- Bathroom on Main Level
Laundry
- Laundry Room
- Laundry on main level
- Washer and Dryer
Parking
- 4 Parking Spaces
- Driveway
- Paved Parking
Accessible Home Design
- Accessible Hallway
- Accessible Doors
Outdoor Features
- Patio
Schools
- Milton Terrace Elementary School
- Ballston Spa High School
Utilities
- Ductless Heating Or Cooling System
- Cooling System Mounted In Outer Wall Opening
- Baseboard Heating
- 200+ Amp Service
- Septic Tank
Community Details
- No Home Owners Association
Listing and Financial Details
- Legal Lot and Block 35 / 1
- Assessor Parcel Number 414289 176.-1-35
Map
Home Values in the Area
Average Home Value in this Area
Tax History
| Year | Tax Paid | Tax Assessment Tax Assessment Total Assessment is a certain percentage of the fair market value that is determined by local assessors to be the total taxable value of land and additions on the property. | Land | Improvement |
|---|---|---|---|---|
| 2024 | $1,173 | $52,000 | $18,000 | $34,000 |
| 2023 | $1,355 | $52,000 | $18,000 | $34,000 |
| 2022 | $1,309 | $52,000 | $18,000 | $34,000 |
| 2021 | $1,288 | $52,000 | $18,000 | $34,000 |
| 2020 | $1,490 | $52,000 | $18,000 | $34,000 |
| 2018 | $456 | $90,000 | $15,800 | $74,200 |
| 2017 | $477 | $90,000 | $15,800 | $74,200 |
| 2016 | $2,101 | $90,000 | $15,800 | $74,200 |
Property History
| Date | Event | Price | Change | Sq Ft Price |
|---|---|---|---|---|
| 08/07/2025 08/07/25 | For Sale | $399,000 | 0.0% | $165 / Sq Ft |
| 07/15/2025 07/15/25 | Off Market | $399,000 | -- | -- |
| 06/18/2025 06/18/25 | Price Changed | $399,000 | -11.1% | $165 / Sq Ft |
| 06/04/2025 06/04/25 | For Sale | $449,000 | +2145.0% | $186 / Sq Ft |
| 03/31/2022 03/31/22 | Sold | $20,000 | -49.9% | $13 / Sq Ft |
| 12/29/2021 12/29/21 | Pending | -- | -- | -- |
| 11/08/2021 11/08/21 | For Sale | $39,900 | -- | $27 / Sq Ft |
Purchase History
| Date | Type | Sale Price | Title Company |
|---|---|---|---|
| Warranty Deed | $63,000 | Catic Title |
Similar Homes in Milton, NY
Source: Global MLS
MLS Number: 202518759
APN: 414289-176-000-0001-035-000-0000
- 709 Route 29 Unit 41
- 709 Route 29 Unit 50
- 768 Route 29
- 238 Emigh Rd
- 921 Route 29
- 1116 Middleline Rd
- 51 Creekside Dr
- 12 Brook Trout Cir
- 14 Brook Trout Cir
- 16 Brook Trout Cir
- 44 Creekside Dr
- 1323 Armer Rd
- 34 Creekside Dr
- 42 Creekside Dr
- 1 Chuck Hollow Dr
- 40 Creekside Dr
- 15 Brook Trout Cir
- 9 Brook Trout Cir
- 942 Murray Rd
- 1073 Middleline Rd
- 36 Hoffman Rd
- 148 Sandhill Rd
- 100 Madison Dr
- 46 Deer Run Dr
- 7112 Antioch Rd Unit C
- 410 Northline Rd
- 2 Tanager Way
- 11 Larkspur Dr
- 6 Curt Blvd
- 1 Robin Hood Ct
- 3047 Birchton Rd
- 3047 Birchton Rd Unit 1
- 10 Kirby Rd Unit C
- 10 Kirby Rd Unit A
- 12 Kirby Rd Unit C
- 14 Kirby Rd Unit A
- 8 Kirby Rd Unit D
- 8 Kirby Rd Unit B
- 57 Malta Ave Unit B
- 80-82 Milton Ave Unit 1






