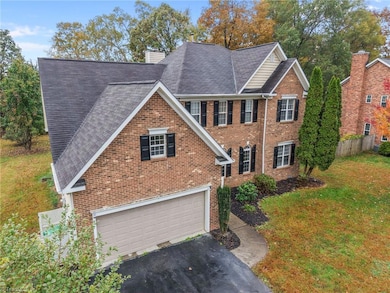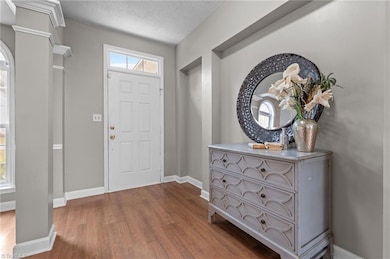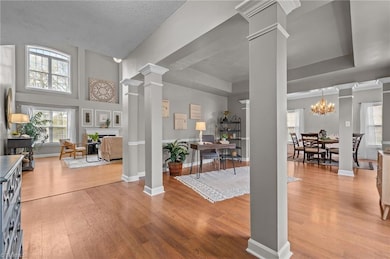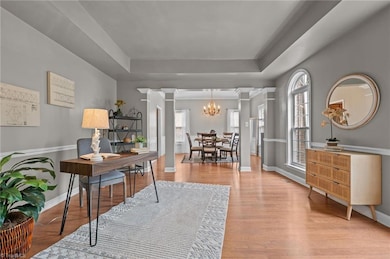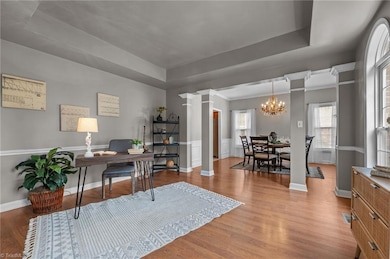714 Ruskin Dr High Point, NC 27265
Old Mill Estates NeighborhoodEstimated payment $2,399/month
Highlights
- Popular Property
- Wood Flooring
- Solid Surface Countertops
- Shadybrook Elementary School Rated 9+
- Main Floor Primary Bedroom
- Breakfast Area or Nook
About This Home
OPEN HOUSE 11/1, 10:00am–12:00pm! Step inside this elegant, light-filled home designed for both comfort and style. Upon entry, a formal living room sets a graceful tone or offers ideal office space. Hardwood floors lead to the primary suite featuring a garden tub, dual vanity, and separate shower. The spacious den boasts a fireplace and a soaring two-story wall of windows. The adjoining breakfast nook and kitchen include a large island, ample cabinet space, and stainless steel appliances! Entertaining is a breeze with the adjacent formal dining room, staring chair rail detailing and chandelier. Upstairs offers four spacious bedrooms and a full bath with a dual vanity and mosaic-tiled walk-in shower. The laundry room includes a utility sink for added convenience. Enjoy the screened-in porch with ceiling fan, perfect to enjoy year round with room to entertain while overlooking the large backyard. All kitchen appliances plus washer and dryer remain! See agent only remarks!
Open House Schedule
-
Saturday, November 01, 202510:00 am to 12:00 pm11/1/2025 10:00:00 AM +00:0011/1/2025 12:00:00 PM +00:00Add to Calendar
Home Details
Home Type
- Single Family
Est. Annual Taxes
- $3,361
Year Built
- Built in 1996
Lot Details
- 0.34 Acre Lot
- Property is zoned RS-15
HOA Fees
- $30 Monthly HOA Fees
Parking
- 2 Car Attached Garage
- Front Facing Garage
- Driveway
Home Design
- Brick Exterior Construction
- Vinyl Siding
Interior Spaces
- 2,669 Sq Ft Home
- Property has 2 Levels
- Ceiling Fan
- Den with Fireplace
- Pull Down Stairs to Attic
Kitchen
- Breakfast Area or Nook
- Dishwasher
- Kitchen Island
- Solid Surface Countertops
- Disposal
Flooring
- Wood
- Tile
- Vinyl
Bedrooms and Bathrooms
- 5 Bedrooms
- Primary Bedroom on Main
- Soaking Tub
- Separate Shower
Laundry
- Laundry Room
- Dryer Hookup
Outdoor Features
- Porch
Schools
- Ferndale Middle School
- High Point Central
Utilities
- Forced Air Zoned Cooling and Heating System
- Heating System Uses Natural Gas
- Gas Water Heater
Community Details
- Lalique Subdivision
Listing and Financial Details
- Tax Lot 18
- Assessor Parcel Number 0198795
- 1% Total Tax Rate
Map
Home Values in the Area
Average Home Value in this Area
Tax History
| Year | Tax Paid | Tax Assessment Tax Assessment Total Assessment is a certain percentage of the fair market value that is determined by local assessors to be the total taxable value of land and additions on the property. | Land | Improvement |
|---|---|---|---|---|
| 2025 | $3,361 | $243,900 | $50,000 | $193,900 |
| 2024 | $3,361 | $243,900 | $50,000 | $193,900 |
| 2023 | $3,361 | $243,900 | $50,000 | $193,900 |
| 2022 | $3,280 | $243,300 | $50,000 | $193,300 |
| 2021 | $2,628 | $190,700 | $36,000 | $154,700 |
| 2020 | $2,628 | $190,700 | $36,000 | $154,700 |
| 2019 | $2,628 | $190,700 | $0 | $0 |
| 2018 | $2,615 | $190,700 | $0 | $0 |
| 2017 | $2,615 | $190,700 | $0 | $0 |
| 2016 | $2,522 | $179,800 | $0 | $0 |
| 2015 | $2,535 | $179,800 | $0 | $0 |
| 2014 | $2,578 | $179,800 | $0 | $0 |
Property History
| Date | Event | Price | List to Sale | Price per Sq Ft |
|---|---|---|---|---|
| 10/31/2025 10/31/25 | For Sale | $399,000 | -- | $149 / Sq Ft |
Purchase History
| Date | Type | Sale Price | Title Company |
|---|---|---|---|
| Warranty Deed | $170,000 | -- | |
| Trustee Deed | $161,500 | -- | |
| Warranty Deed | $230,000 | -- | |
| Warranty Deed | $200,000 | -- |
Mortgage History
| Date | Status | Loan Amount | Loan Type |
|---|---|---|---|
| Closed | $136,000 | Purchase Money Mortgage | |
| Previous Owner | $218,500 | No Value Available | |
| Previous Owner | $170,000 | No Value Available |
Source: Triad MLS
MLS Number: 1200101
APN: 0198795
- 3522 Hunting Ridge Dr
- 4139 Saint Johns St
- 1257 Silverstone Ct
- 4000 Kim Dr
- 4286 Lumsden Ln
- 4417 Orchard Knob Ln
- 4000 Brayden Dr
- 3819 Oak Forest Dr
- 908 Basswood Ave
- 4010 Brayden Dr
- 3708 Blairwood St
- 4021 Brayden Dr
- 3908 Sandlewood Rd
- 159 Old Mill Rd
- 3639 Malibu Dr
- 230, 240 Dilworth Rd
- 1404 Suncrest Dr
- 144 Old Mill Rd Unit C
- 4244 Canter Creek Ln
- 4212 Canter Creek Ln Unit , Lot 88 ,
- 1004 Scarlett Dr
- 1208 Scarlett Dr
- 1207 Hampton Park Dr
- 1244 Scarlett Dr
- 604 Nova Ave
- 1703 Hunterwoods Dr
- 3941 Cowen St
- 4001 Preswick Ct
- 1432 Cantwell Ct
- 2539 Old Mill Rd
- 4517 Wayland Ct
- 4544 Fairport Ct
- 100 Woodbend Ct
- 1201 Bayford Ct
- 122 Northgate Ct
- 3200 Flanders Ct
- 737 Spinning Wheel Point
- 521 Brummell Ln
- 856 Lakecrest Ave
- 6352 Hedgewood Ln

