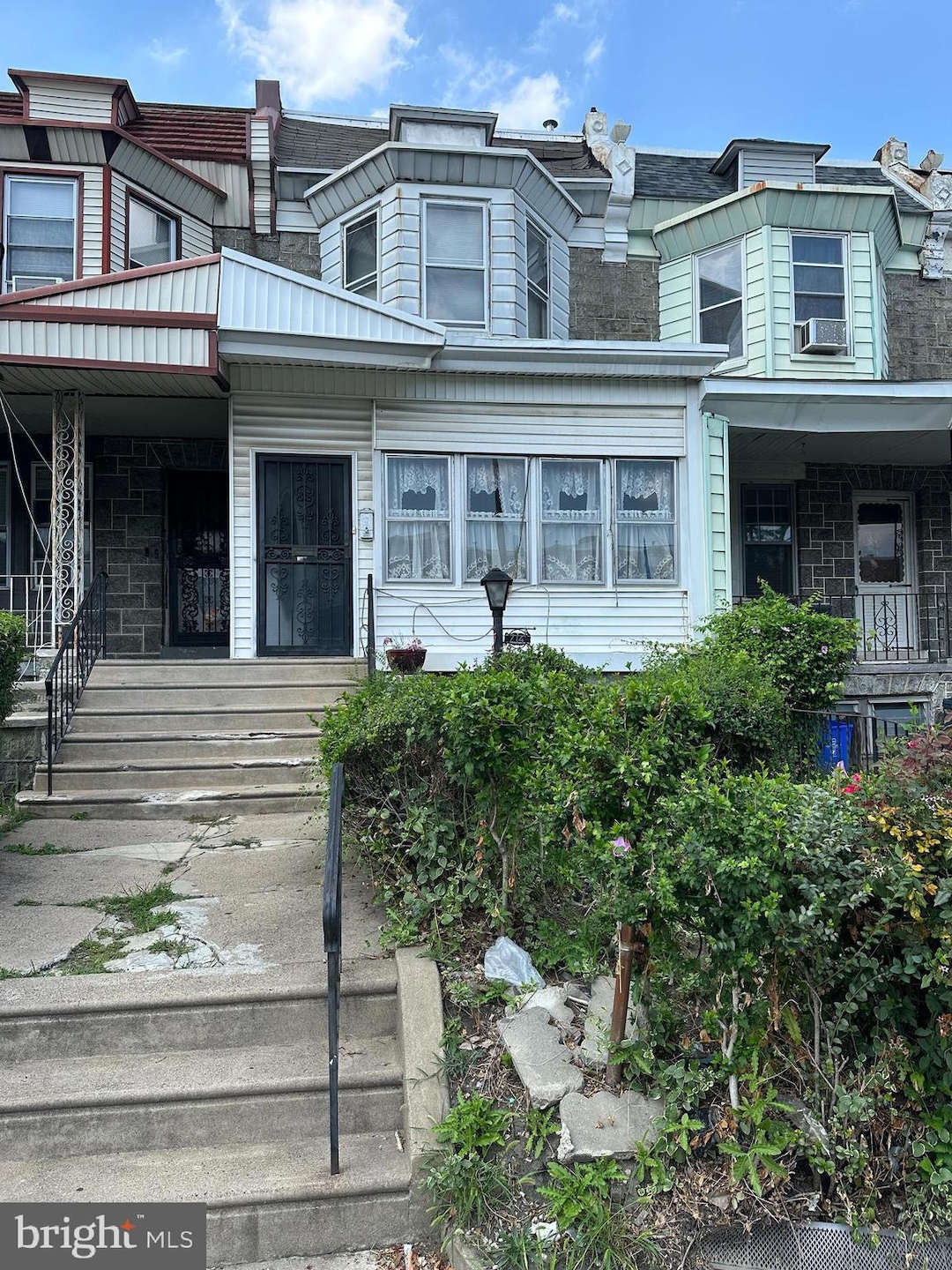
714 S 60th St Philadelphia, PA 19143
Cobbs Creek NeighborhoodEstimated payment $1,023/month
Highlights
- Traditional Architecture
- No HOA
- Radiator
- Wood Flooring
- Ceiling height of 9 feet or more
About This Home
Welcome to this charming 3-bedroom, 2-bathroom home offering 1,444 sq ft of living space and plenty of opportunity. Featuring 9-foot high ceilings and spacious interiors, this property is perfect for those with a vision. With the potential to easily convert into a 4-bedroom, it’s an ideal investment for flippers, buy-and-hold investors, or savvy homeowners ready to build sweat equity. The home does need TLC, but the solid bones and flexible layout make it a rare gem. Whether you’re looking to renovate and resell or customize it into your dream home, this property is a blank canvas waiting for your touch. BEWARE, there is evidence of mold in the basement. Be careful on the stairs with the chairlift
This is an "as-is" sale, no repairs will be made. Buyer is responsible to clean out all belongings & for the costs associated for obtaining the L&I for Philadelphia.
Townhouse Details
Home Type
- Townhome
Est. Annual Taxes
- $2,455
Year Built
- Built in 1920
Lot Details
- 1,566 Sq Ft Lot
- Lot Dimensions are 16.00 x 100.00
- Property is in below average condition
Parking
- On-Street Parking
Home Design
- Traditional Architecture
- Fixer Upper
- Flat Roof Shape
- Shingle Roof
- Concrete Perimeter Foundation
- Masonry
Interior Spaces
- 1,444 Sq Ft Home
- Property has 2 Levels
- Ceiling height of 9 feet or more
- Wood Flooring
- Unfinished Basement
Bedrooms and Bathrooms
- 3 Main Level Bedrooms
- 2 Full Bathrooms
Utilities
- Radiator
- Natural Gas Water Heater
Community Details
- No Home Owners Association
- Cobbs Creek Subdivision
Listing and Financial Details
- Tax Lot 6027
- Assessor Parcel Number 033206400
Map
Home Values in the Area
Average Home Value in this Area
Tax History
| Year | Tax Paid | Tax Assessment Tax Assessment Total Assessment is a certain percentage of the fair market value that is determined by local assessors to be the total taxable value of land and additions on the property. | Land | Improvement |
|---|---|---|---|---|
| 2025 | $1,617 | $175,400 | $35,080 | $140,320 |
| 2024 | $1,617 | $175,400 | $35,080 | $140,320 |
| 2023 | $1,617 | $115,500 | $23,100 | $92,400 |
| 2022 | $602 | $70,500 | $23,100 | $47,400 |
| 2021 | $1,232 | $0 | $0 | $0 |
| 2020 | $1,232 | $0 | $0 | $0 |
| 2019 | $1,186 | $0 | $0 | $0 |
| 2018 | $1,258 | $0 | $0 | $0 |
| 2017 | $1,258 | $0 | $0 | $0 |
| 2016 | $614 | $0 | $0 | $0 |
| 2015 | -- | $0 | $0 | $0 |
| 2014 | -- | $89,900 | $9,866 | $80,034 |
| 2012 | -- | $10,816 | $2,979 | $7,837 |
Property History
| Date | Event | Price | Change | Sq Ft Price |
|---|---|---|---|---|
| 08/21/2025 08/21/25 | For Sale | $150,000 | -- | $104 / Sq Ft |
Purchase History
| Date | Type | Sale Price | Title Company |
|---|---|---|---|
| Deed | -- | -- |
Similar Homes in Philadelphia, PA
Source: Bright MLS
MLS Number: PAPH2529092
APN: 033206400
- 5944 Catharine St
- 5934 Catharine St
- 728 S 59th St
- 740 S 59th St
- 709 S 59th St
- 6026 Webster St
- 616 S 60th St
- 729 S 59th St
- 5856 Walton Ave
- 603 S 60th St
- 5853 Walton Ave
- 5839 Norfolk St
- 6028 Cedar Ave
- 5832 Walton Ave
- 6049 Walton Ave
- 5836 Pemberton St
- 617 S 61st St
- 546 S Salford St
- 552 S Redfield St
- 5814 Catharine St
- 6023 Catharine St Unit 1
- 6025 Catharine St
- 6044 Catharine St Unit 1B
- 5936 Webster St
- 6034 Walton Ave
- 616 S 60th St Unit 1
- 616 S 60th St
- 720 S 59th St
- 5858 Walton Ave
- 6035 Hazel Ave Unit 2
- 6035 Hazel Ave Unit 1
- 5823 Pemberton St Unit 2
- 5813 Walton Ave
- 6024-28 Larchwood Ave
- 5763 Pemberton St Unit C
- 925 S 59th St
- 5930 Osage Ave
- 924 S 58th St Unit Second Floor
- 5900 Pine St Unit 2
- 6111 Pine St

