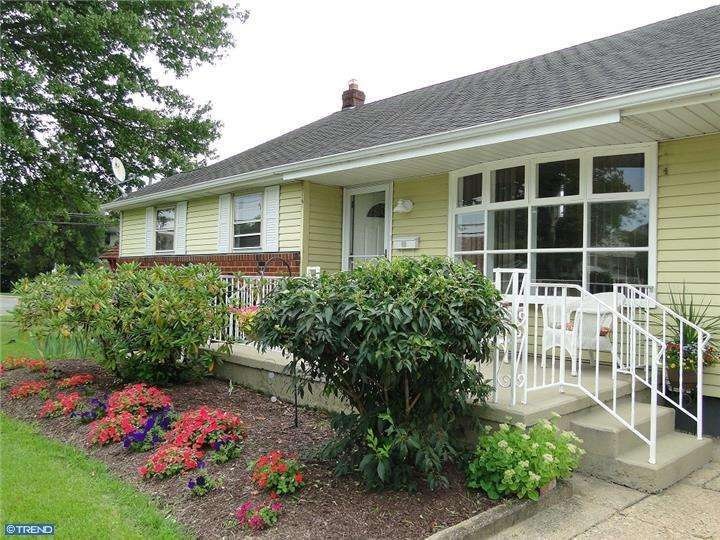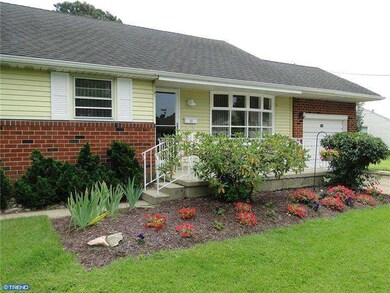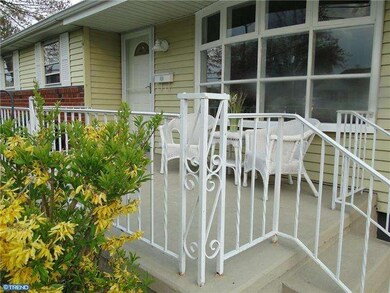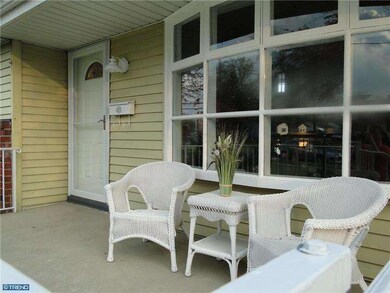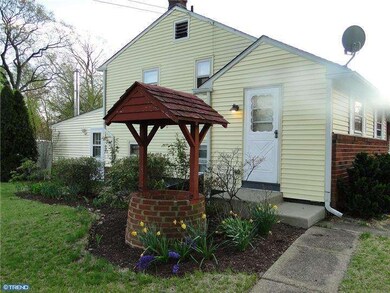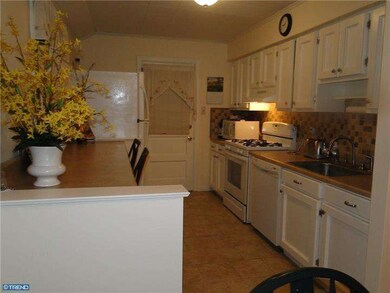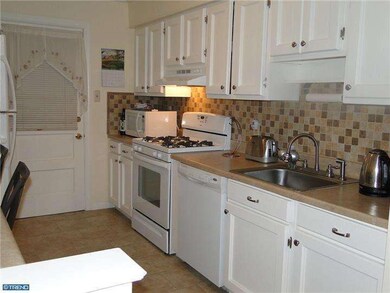
714 S Chester Ave Delran, NJ 08075
Highlights
- Cathedral Ceiling
- Corner Lot
- Breakfast Area or Nook
- Wood Flooring
- No HOA
- 1 Car Direct Access Garage
About This Home
As of June 2022Just wait until you get a look at this dynamite home! Beautifully maintained & recent updated makes this one a must see! Newer kitchen to include appliances, cabinetry, counters, breakfast bar, tile flooring & back splash & hardware! Both main & upper levels feature beautiful solid hardwood flooring & fresh neutral paint & loads of natural light! Spacious living room offers cathedral ceilings, beautiful bay window, neutral paint & a view to both the upper & lower levels. Upstairs you'll find three bedrooms & a brand new full bath! Downstairs you are truly in for a treat with the spacious family room featuring brand new wide plank flooring, recessed lighting & a large closet for storage. And if this is not enough, just wait until you see the comfortable all seasons room which leads you to you over sized fenced yard with paver patio, shed, & plenty of room for entertaining! Use your imagination & create your own little oasis! The lower level also offers a very large laundry room & another full bath making this fantastic for an in law suite! All of this & add the fantastic location with close proximity to local shopping, eateries & major highways & the Riverline! And don't forget Amico Park located only a few short minutes away! Don't miss out, add this to your list before it says SOLD!
Last Agent to Sell the Property
BHHS Fox & Roach-Washington-Gloucester License #0343258 Listed on: 04/26/2014

Last Buyer's Agent
KATHRIN CERMINARA
RE/MAX ONE Realty-Moorestown License #TREND:60016618
Home Details
Home Type
- Single Family
Est. Annual Taxes
- $6,473
Year Built
- Built in 1958
Lot Details
- 0.3 Acre Lot
- Lot Dimensions are 130x101
- Corner Lot
- Level Lot
- Back, Front, and Side Yard
- Property is in good condition
Parking
- 1 Car Direct Access Garage
- 2 Open Parking Spaces
- Driveway
Home Design
- Split Level Home
- Brick Exterior Construction
- Pitched Roof
- Aluminum Siding
Interior Spaces
- 1,754 Sq Ft Home
- Cathedral Ceiling
- Ceiling Fan
- Bay Window
- Family Room
- Living Room
- Dining Room
- Home Security System
Kitchen
- Breakfast Area or Nook
- Self-Cleaning Oven
- Dishwasher
Flooring
- Wood
- Wall to Wall Carpet
- Tile or Brick
Bedrooms and Bathrooms
- 3 Bedrooms
- En-Suite Primary Bedroom
- In-Law or Guest Suite
- 2 Full Bathrooms
Laundry
- Laundry Room
- Laundry on lower level
Eco-Friendly Details
- Energy-Efficient Appliances
Outdoor Features
- Patio
- Exterior Lighting
- Porch
Schools
- Millbridge Elementary School
- Delran Middle School
- Delran High School
Utilities
- Forced Air Heating and Cooling System
- Heating System Uses Gas
- 100 Amp Service
- Natural Gas Water Heater
- Cable TV Available
Community Details
- No Home Owners Association
Listing and Financial Details
- Tax Lot 00002
- Assessor Parcel Number 10-00036-00002
Ownership History
Purchase Details
Home Financials for this Owner
Home Financials are based on the most recent Mortgage that was taken out on this home.Purchase Details
Home Financials for this Owner
Home Financials are based on the most recent Mortgage that was taken out on this home.Purchase Details
Home Financials for this Owner
Home Financials are based on the most recent Mortgage that was taken out on this home.Similar Homes in the area
Home Values in the Area
Average Home Value in this Area
Purchase History
| Date | Type | Sale Price | Title Company |
|---|---|---|---|
| Bargain Sale Deed | $320,000 | None Listed On Document | |
| Deed | $213,000 | Surety Title Company Llc | |
| Bargain Sale Deed | $250,000 | Weichert Title Agency |
Mortgage History
| Date | Status | Loan Amount | Loan Type |
|---|---|---|---|
| Open | $309,320 | FHA | |
| Previous Owner | $220,029 | VA | |
| Previous Owner | $242,348 | FHA | |
| Previous Owner | $237,500 | Purchase Money Mortgage | |
| Previous Owner | $48,000 | Credit Line Revolving | |
| Previous Owner | $93,580 | Unknown | |
| Previous Owner | $15,000 | Unknown |
Property History
| Date | Event | Price | Change | Sq Ft Price |
|---|---|---|---|---|
| 06/17/2022 06/17/22 | Sold | $320,000 | +6.7% | $211 / Sq Ft |
| 05/11/2022 05/11/22 | Pending | -- | -- | -- |
| 05/05/2022 05/05/22 | For Sale | $299,900 | +40.8% | $198 / Sq Ft |
| 12/18/2014 12/18/14 | Sold | $213,000 | +0.9% | $121 / Sq Ft |
| 11/01/2014 11/01/14 | For Sale | $211,000 | -0.9% | $120 / Sq Ft |
| 10/31/2014 10/31/14 | Off Market | $213,000 | -- | -- |
| 10/30/2014 10/30/14 | Pending | -- | -- | -- |
| 09/10/2014 09/10/14 | Price Changed | $211,000 | -2.8% | $120 / Sq Ft |
| 07/23/2014 07/23/14 | Price Changed | $217,000 | -1.4% | $124 / Sq Ft |
| 06/23/2014 06/23/14 | Price Changed | $220,000 | -2.2% | $125 / Sq Ft |
| 04/30/2014 04/30/14 | Price Changed | $225,000 | +80.0% | $128 / Sq Ft |
| 04/26/2014 04/26/14 | For Sale | $125,000 | -- | $71 / Sq Ft |
Tax History Compared to Growth
Tax History
| Year | Tax Paid | Tax Assessment Tax Assessment Total Assessment is a certain percentage of the fair market value that is determined by local assessors to be the total taxable value of land and additions on the property. | Land | Improvement |
|---|---|---|---|---|
| 2024 | $7,391 | $187,600 | $45,900 | $141,700 |
| 2023 | $7,391 | $187,600 | $45,900 | $141,700 |
| 2022 | $7,296 | $187,600 | $45,900 | $141,700 |
| 2021 | $7,300 | $187,600 | $45,900 | $141,700 |
| 2020 | $7,285 | $187,600 | $45,900 | $141,700 |
| 2019 | $7,217 | $187,600 | $45,900 | $141,700 |
| 2018 | $7,097 | $187,600 | $45,900 | $141,700 |
| 2017 | $6,984 | $187,600 | $45,900 | $141,700 |
| 2016 | $6,881 | $187,600 | $45,900 | $141,700 |
| 2015 | $6,767 | $187,600 | $45,900 | $141,700 |
| 2014 | $6,472 | $187,600 | $45,900 | $141,700 |
Agents Affiliated with this Home
-

Seller's Agent in 2022
Marc Petitt
RE/MAX
(856) 524-5958
117 Total Sales
-

Buyer's Agent in 2022
Angela Yannessa
Real of Pennsylvania
(609) 313-3613
122 Total Sales
-

Seller's Agent in 2014
Darlene Fiore
BHHS Fox & Roach
(856) 625-7959
73 Total Sales
-
K
Buyer's Agent in 2014
KATHRIN CERMINARA
RE/MAX
Map
Source: Bright MLS
MLS Number: 1002904978
APN: 10-00036-0000-00002
- 605 8th St
- 602 Rancocas Ave
- 809 Colby Ave
- 5 Toby Wells Ct
- 8 Toby Wells Ct
- 517 8th St
- 712 Cleveland Ave
- 417 Arch St
- 411 Arch St
- 0 Delaware Ave Unit NJBL2090486
- 19 Montclair Dr
- 323 Cleveland Ave
- 506 Arndt Ave
- 413 Delaware Ave
- 301 Heulings Ave
- 304 Cleveland Ave
- 119 S Chester Ave
- 117 S Chester Ave
- 208 Main St
- 1062 S Fairview St
