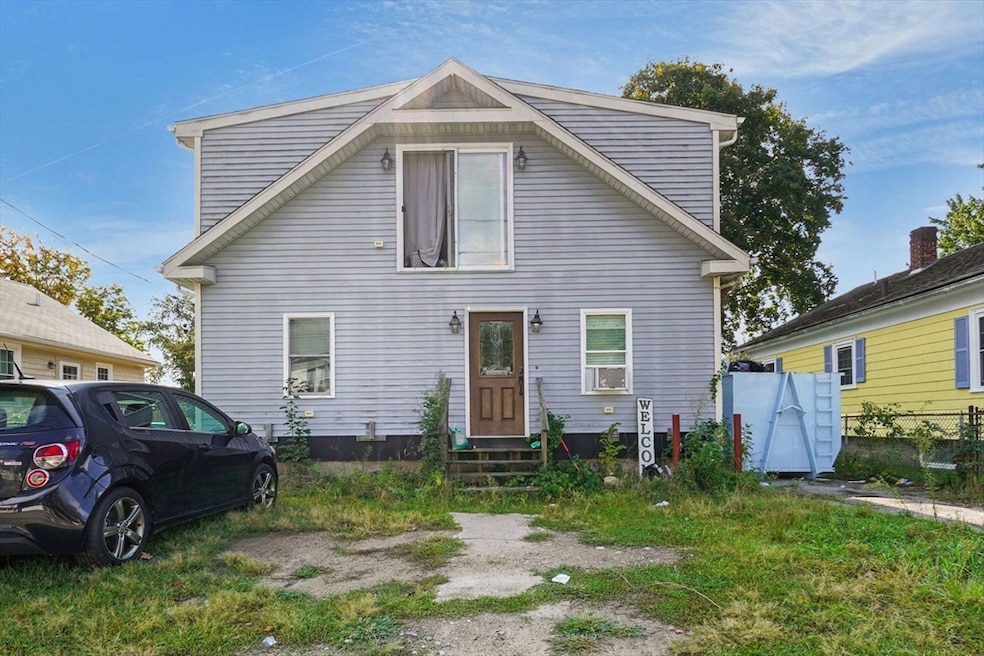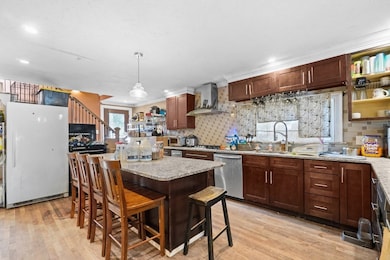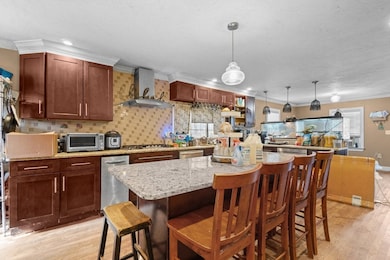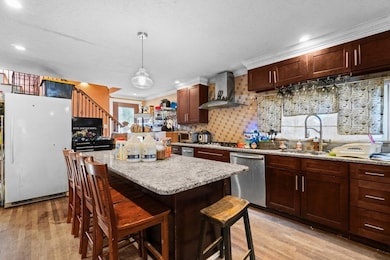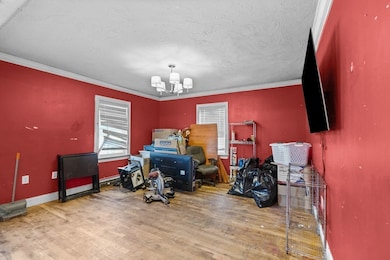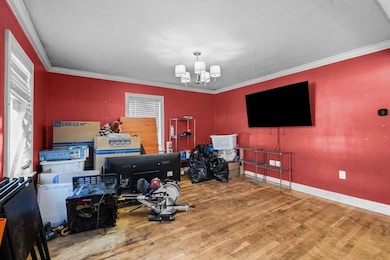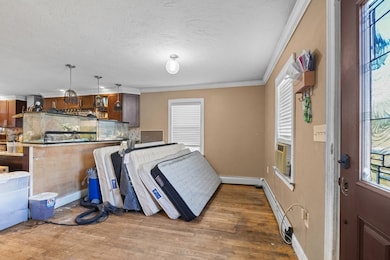714 S Main St Attleboro, MA 02703
Estimated payment $2,746/month
Highlights
- Colonial Architecture
- 1 Car Detached Garage
- Forced Air Heating System
- No HOA
- Soaking Tub
- Level Lot
About This Home
Welcome to this 4-bedroom, 2-bath home in a convenient Attleboro location just outside downtown. The first floor offers great flow from the living room into a beautiful open kitchen, featuring large granite countertops, a granite island, and warm wooden cabinetry—perfect for cooking and gathering. One bathroom has been stylishly updated, while the other includes a relaxing jacuzzi tub. A brand-new Navien hot water heater (2024) ensures efficiency and peace of mind. With fresh paint, this home can truly shine. Don’t miss this opportunity to own a spacious, well-located property with so much potential.
Listing Agent
Patrick Boyle
Cameron Real Estate Group Listed on: 09/11/2025

Home Details
Home Type
- Single Family
Est. Annual Taxes
- $5,071
Year Built
- Built in 1930
Lot Details
- 5,782 Sq Ft Lot
- Level Lot
- Property is zoned R1
Parking
- 1 Car Detached Garage
- Open Parking
Home Design
- 2,016 Sq Ft Home
- Colonial Architecture
- Concrete Perimeter Foundation
- Stone
Bedrooms and Bathrooms
- 4 Bedrooms
- 2 Full Bathrooms
- Soaking Tub
Utilities
- No Cooling
- Forced Air Heating System
- Heating System Uses Oil
Additional Features
- Unfinished Basement
Community Details
- No Home Owners Association
Listing and Financial Details
- Assessor Parcel Number M:22 L:25,2755894
Map
Home Values in the Area
Average Home Value in this Area
Tax History
| Year | Tax Paid | Tax Assessment Tax Assessment Total Assessment is a certain percentage of the fair market value that is determined by local assessors to be the total taxable value of land and additions on the property. | Land | Improvement |
|---|---|---|---|---|
| 2025 | $5,071 | $404,100 | $109,300 | $294,800 |
| 2024 | $4,934 | $387,600 | $109,300 | $278,300 |
| 2023 | $4,471 | $326,600 | $99,400 | $227,200 |
| 2022 | $4,267 | $295,300 | $94,700 | $200,600 |
| 2021 | $3,285 | $320,200 | $91,000 | $229,200 |
| 2020 | $4,662 | $320,200 | $88,300 | $231,900 |
| 2019 | $3,802 | $303,300 | $86,600 | $216,700 |
| 2018 | $4,762 | $267,100 | $84,100 | $183,000 |
| 2017 | $3,917 | $269,200 | $84,100 | $185,100 |
| 2016 | $2,518 | $169,900 | $78,600 | $91,300 |
| 2015 | $2,312 | $157,200 | $78,600 | $78,600 |
| 2014 | $2,159 | $145,400 | $74,400 | $71,000 |
Property History
| Date | Event | Price | List to Sale | Price per Sq Ft | Prior Sale |
|---|---|---|---|---|---|
| 11/21/2025 11/21/25 | Pending | -- | -- | -- | |
| 09/11/2025 09/11/25 | For Sale | $439,900 | +271.2% | $218 / Sq Ft | |
| 06/21/2012 06/21/12 | Sold | $118,500 | -12.2% | $76 / Sq Ft | View Prior Sale |
| 04/06/2012 04/06/12 | Pending | -- | -- | -- | |
| 03/20/2012 03/20/12 | Price Changed | $135,000 | -10.0% | $86 / Sq Ft | |
| 01/25/2012 01/25/12 | Price Changed | $149,999 | 0.0% | $96 / Sq Ft | |
| 01/05/2012 01/05/12 | Price Changed | $150,000 | -9.1% | $96 / Sq Ft | |
| 12/17/2011 12/17/11 | For Sale | $165,000 | -- | $106 / Sq Ft |
Purchase History
| Date | Type | Sale Price | Title Company |
|---|---|---|---|
| Not Resolvable | $118,500 | -- | |
| Deed | $94,000 | -- |
Mortgage History
| Date | Status | Loan Amount | Loan Type |
|---|---|---|---|
| Open | $114,880 | FHA | |
| Closed | $114,880 | FHA | |
| Previous Owner | $84,600 | Purchase Money Mortgage | |
| Previous Owner | $23,300 | No Value Available |
Source: MLS Property Information Network (MLS PIN)
MLS Number: 73429541
APN: ATTL-000022-000000-000025
- 27 Tiffany St
- 124 Tiffany St
- 6 Perez St
- 12 Knollcrest Cir
- 464 S Main St
- 12 Valley Run Dr
- 2 Valley Run Dr
- 3 Dailey St Unit J
- 429 S Main St Unit 7
- 429 S Main St Unit 1
- 0 Tulip Unit 73410552
- 0 Tulip Unit 73407296
- 22 Frenier Ave Unit 26
- 52 Carpenter St
- 88 Sandalwood Dr
- 55 Burnside Ave
- Lot B Burnside Ave
- 72 Alder St
- 75 Grant St
- 78 Saveena Dr
